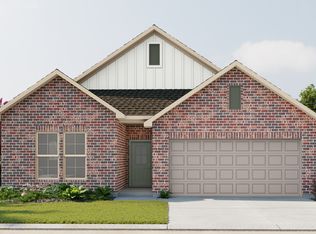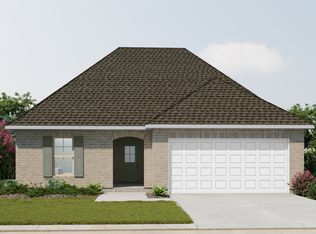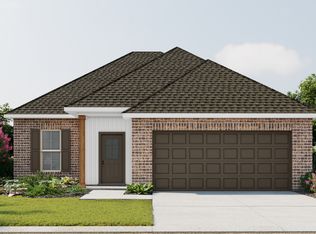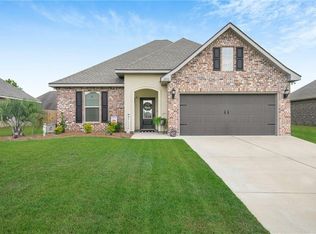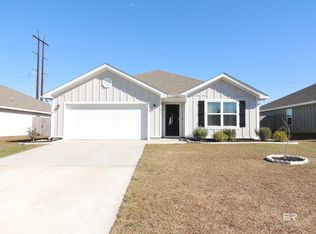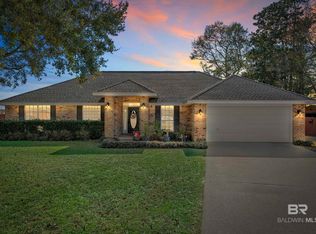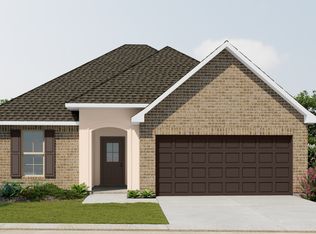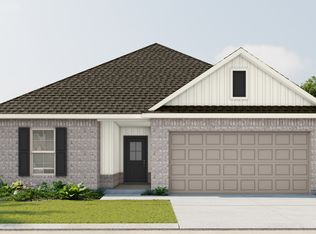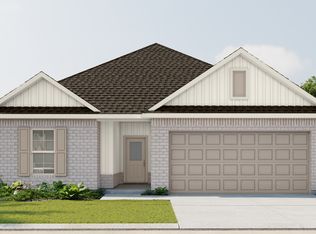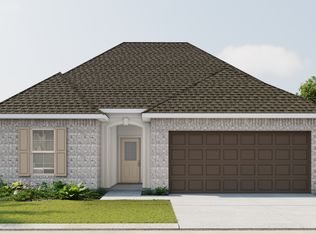Buildable plan: Trillium IV B, Parkview, Silverhill, AL 36576
Buildable plan
This is a floor plan you could choose to build within this community.
View move-in ready homesWhat's special
- 15 |
- 0 |
Travel times
Schedule tour
Select your preferred tour type — either in-person or real-time video tour — then discuss available options with the builder representative you're connected with.
Facts & features
Interior
Bedrooms & bathrooms
- Bedrooms: 3
- Bathrooms: 2
- Full bathrooms: 2
Interior area
- Total interior livable area: 1,848 sqft
Property
Parking
- Total spaces: 2
- Parking features: Garage
- Garage spaces: 2
Features
- Levels: 1.0
- Stories: 1
Construction
Type & style
- Home type: SingleFamily
- Property subtype: Single Family Residence
Condition
- New Construction
- New construction: Yes
Details
- Builder name: DSLD Homes - Alabama
Community & HOA
Community
- Subdivision: Parkview
Location
- Region: Silverhill
Financial & listing details
- Price per square foot: $166/sqft
- Date on market: 11/26/2025
About the community
Source: DSLD Homes
12 homes in this community
Available homes
| Listing | Price | Bed / bath | Status |
|---|---|---|---|
| 21228 Central Ave | $289,976 | 3 bed / 2 bath | Available |
| 21161 Central Ave | $291,456 | 3 bed / 2 bath | Available |
| 21194 Central Ave | $292,222 | 3 bed / 2 bath | Available |
| 21218 Central Ave | $302,120 | 3 bed / 2 bath | Available |
| 21109 Central Ave | $302,783 | 3 bed / 2 bath | Available |
| 21092 Astoria Ln | $303,512 | 3 bed / 2 bath | Available |
| 21108 Central Ave | $317,490 | 3 bed / 2 bath | Available |
| 21170 Central Ave | $317,990 | 3 bed / 2 bath | Available |
| 21205 Central Ave | $305,955 | 3 bed / 2 bath | Pending |
| 21137 Central Ave | $322,214 | 3 bed / 2 bath | Pending |
| 21171 Central Ave | $322,715 | 3 bed / 2 bath | Pending |
| 15682 Yellowstone Dr | $325,526 | 3 bed / 2 bath | Pending |
Source: DSLD Homes
Contact builder

By pressing Contact builder, you agree that Zillow Group and other real estate professionals may call/text you about your inquiry, which may involve use of automated means and prerecorded/artificial voices and applies even if you are registered on a national or state Do Not Call list. You don't need to consent as a condition of buying any property, goods, or services. Message/data rates may apply. You also agree to our Terms of Use.
Learn how to advertise your homesEstimated market value
Not available
Estimated sales range
Not available
$2,082/mo
Price history
| Date | Event | Price |
|---|---|---|
| 4/10/2025 | Price change | $306,990+1%$166/sqft |
Source: | ||
| 3/29/2025 | Listed for sale | $303,990$164/sqft |
Source: | ||
Public tax history
Monthly payment
Neighborhood: 36576
Nearby schools
GreatSchools rating
- 4/10Silverhill SchoolGrades: PK-6Distance: 0.9 mi
- 8/10Central Baldwin Middle SchoolGrades: 7-8Distance: 4.1 mi
- 8/10Robertsdale High SchoolGrades: 9-12Distance: 3.3 mi
