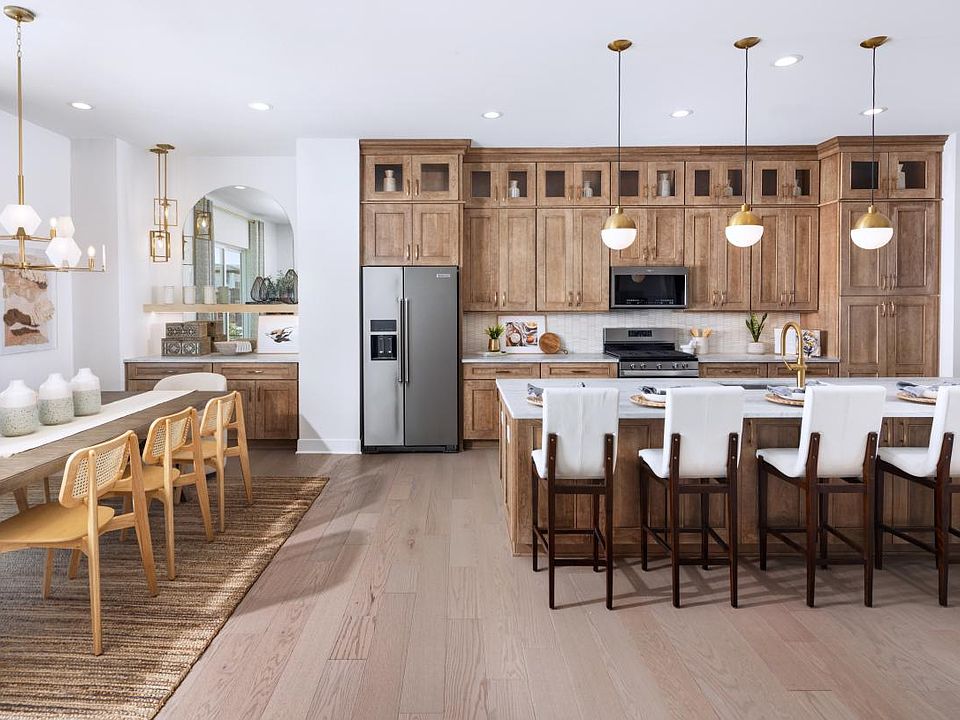The Dobbins' inviting porch and foyer open onto the expansive great room and desirable covered patio. The well-appointed kitchen is complete with a large center island with breakfast bar, plenty of counter and cabinet space, and roomy walk-in pantry. The gorgeous primary bedroom suite is enhanced by a spacious walk-in closet and spa-like primary bath with dual-sink vanity, large luxe shower with seat, and private water closet. Central to a generous loft, secondary bedrooms feature walk-in closets and shared hall bath with separate dual-sink vanity area. Additional highlights include a convenient powder room and everyday entry, centrally located laundry, and additional storage.
New construction
from $784,995
Buildable plan: Dobbins, ParkVue On The Platte - Altitude Collection, Littleton, CO 80120
3beds
2,516sqft
Townhouse
Built in 2025
-- sqft lot
$772,000 Zestimate®
$312/sqft
$-- HOA
Buildable plan
This is a floor plan you could choose to build within this community.
View move-in ready homesWhat's special
- 37 |
- 0 |
Travel times
Facts & features
Interior
Bedrooms & bathrooms
- Bedrooms: 3
- Bathrooms: 3
- Full bathrooms: 2
- 1/2 bathrooms: 1
Interior area
- Total interior livable area: 2,516 sqft
Video & virtual tour
Property
Parking
- Total spaces: 2
- Parking features: Garage
- Garage spaces: 2
Features
- Levels: 2.0
- Stories: 2
Construction
Type & style
- Home type: Townhouse
- Property subtype: Townhouse
Condition
- New Construction
- New construction: Yes
Details
- Builder name: Toll Brothers
Community & HOA
Community
- Subdivision: ParkVue On The Platte - Altitude Collection
Location
- Region: Littleton
Financial & listing details
- Price per square foot: $312/sqft
- Date on market: 9/17/2025
About the community
Views
Surrounded by scenic trails and an abundance of outdoor recreation, ParkVue on the Platte - Altitude Collection offers new luxury townhomes within a gated community in Littleton, CO. A selection of four unique home designs ranging from 2,259 3,404 square feet feature 3 4 bedrooms, 2.5 3.5 baths, 2-car garages, and optional rooftop terraces with picturesque views. Assignment to excellent Littleton Public Schools and a convenient location near the RTD light rail, major roadways, shopping, dining, and entertainment make this a spectacular place to call home. Home price does not include any home site premium.

7748 S Irving St, Littleton, CO 80120
Source: Toll Brothers Inc.
