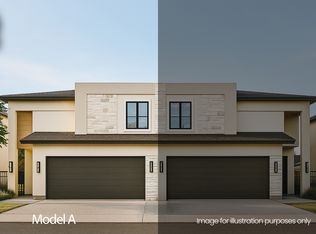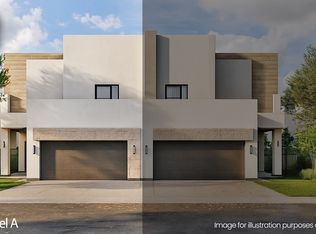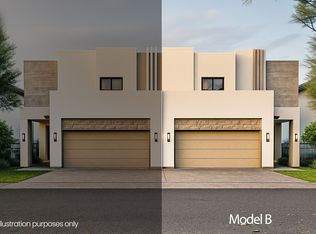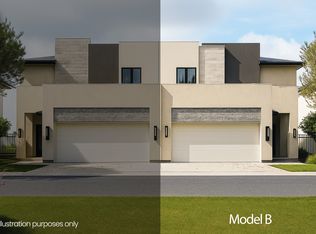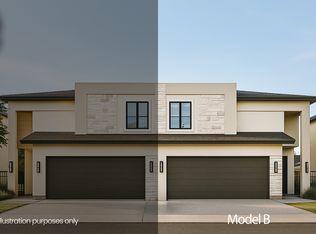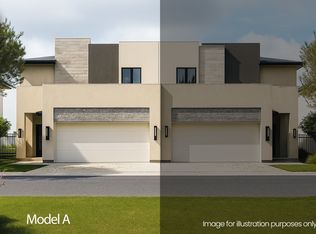Buildable plan: 1023 Yellow Birch Dr, Parkway Residence, Laredo, TX 78045
Buildable plan
This is a floor plan you could choose to build within this community.
View move-in ready homesWhat's special
- 31 |
- 1 |
Travel times
Schedule tour
Facts & features
Interior
Bedrooms & bathrooms
- Bedrooms: 3
- Bathrooms: 3
- Full bathrooms: 2
- 1/2 bathrooms: 1
Heating
- Electric, Other
Cooling
- Central Air
Features
- Walk-In Closet(s)
- Windows: Double Pane Windows
Interior area
- Total interior livable area: 1,772 sqft
Video & virtual tour
Property
Parking
- Total spaces: 2
- Parking features: Attached, Off Street
- Attached garage spaces: 2
Features
- Levels: 2.0
- Stories: 2
- Patio & porch: Patio
Construction
Type & style
- Home type: Townhouse
- Property subtype: Townhouse
Materials
- Stucco, Stone, Other
- Roof: Asphalt
Condition
- New Construction
- New construction: Yes
Details
- Builder name: SKG Homes
Community & HOA
Community
- Security: Fire Sprinkler System
- Subdivision: Parkway Residence
Location
- Region: Laredo
Financial & listing details
- Price per square foot: $169/sqft
- Date on market: 12/3/2025
About the community

Reserve your lot with just $500!
You can reserve any home with just $500!Source: SKG Homes
Contact agent
By pressing Contact agent, you agree that Zillow Group and its affiliates, and may call/text you about your inquiry, which may involve use of automated means and prerecorded/artificial voices. You don't need to consent as a condition of buying any property, goods or services. Message/data rates may apply. You also agree to our Terms of Use. Zillow does not endorse any real estate professionals. We may share information about your recent and future site activity with your agent to help them understand what you're looking for in a home.
Learn how to advertise your homesEstimated market value
$299,000
$284,000 - $314,000
$2,292/mo
Price history
| Date | Event | Price |
|---|---|---|
| 11/5/2025 | Listed for sale | $299,000$169/sqft |
Source: | ||
Public tax history
Reserve your lot with just $500!
You can reserve any home with just $500!Source: SKG HomesMonthly payment
Neighborhood: San Isidro
Nearby schools
GreatSchools rating
- 9/10Trautmann Elementary SchoolGrades: PK-5Distance: 1.5 mi
- 8/10Trautmann Middle SchoolGrades: 6-8Distance: 1.6 mi
- 7/10John B Alexander High SchoolGrades: 9-12Distance: 3 mi
Schools provided by the builder
- Elementary: Middle
- High: United Day School
- District: UISD
Source: SKG Homes. This data may not be complete. We recommend contacting the local school district to confirm school assignments for this home.

