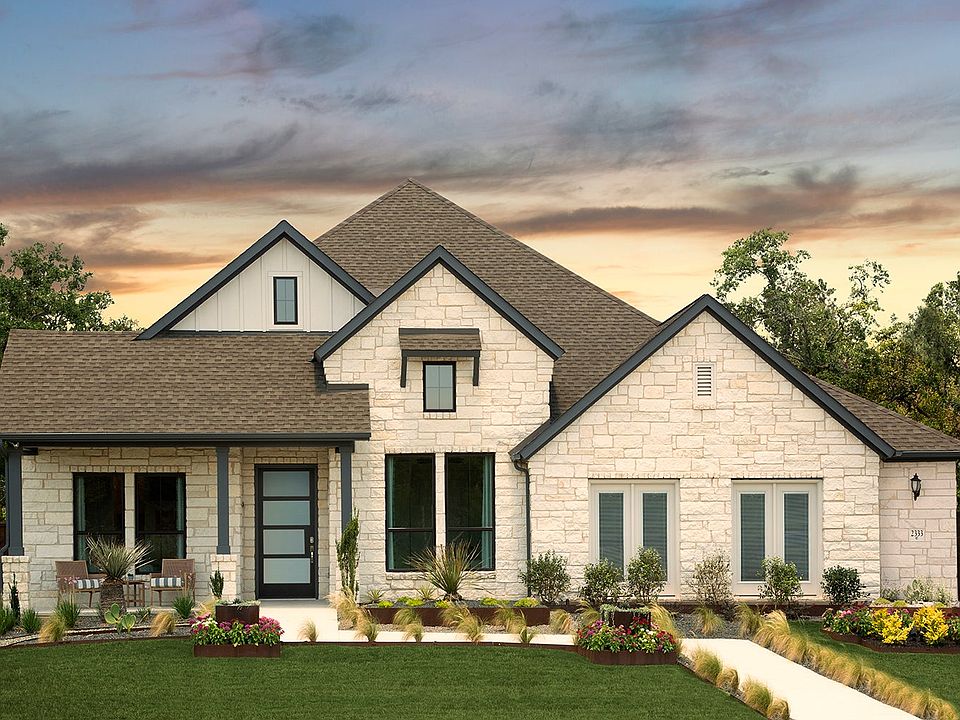The Delta floor plan is a versatile two-story design that offers a harmonious blend of comfort and functionality. With four bedrooms and three bathrooms, this layout caters to a variety of lifestyle needs, making it perfect for families or those who love to host guests. The open-concept first floor connects the main living spaces, including a welcoming family room, a thoughtfully designed kitchen with ample counter space, and a cozy dining area, all fostering seamless interaction and entertaining. Upstairs, the spacious bedrooms ensure everyone has their own retreat, with the primary suite providing an en-suite bathroom and a walk-in closet for a touch of luxury. Additional bedrooms are strategically placed for privacy, while an extra bathroom supports busy mornings. The two-car garage offers convenience and additional storage solutions, making this home as practical as it is stylish. The Delta floor plan is an ideal choice for those seeking a balance of modern design and everyday functionality.
Special offer
from $562,990
Buildable plan: Delta, Parmer Ranch, Georgetown, TX 78633
4beds
2,825sqft
Single Family Residence
Built in 2025
-- sqft lot
$552,200 Zestimate®
$199/sqft
$50/mo HOA
Buildable plan
This is a floor plan you could choose to build within this community.
View move-in ready homesWhat's special
Two-car garageWelcoming family roomCozy dining areaSpacious bedroomsEn-suite bathroomOpen-concept first floorWalk-in closet
Call: (254) 527-6770
- 9 |
- 2 |
Travel times
Schedule tour
Select your preferred tour type — either in-person or real-time video tour — then discuss available options with the builder representative you're connected with.
Facts & features
Interior
Bedrooms & bathrooms
- Bedrooms: 4
- Bathrooms: 3
- Full bathrooms: 3
Interior area
- Total interior livable area: 2,825 sqft
Video & virtual tour
Property
Parking
- Total spaces: 2
- Parking features: Garage
- Garage spaces: 2
Features
- Levels: 2.0
- Stories: 2
Construction
Type & style
- Home type: SingleFamily
- Property subtype: Single Family Residence
Condition
- New Construction
- New construction: Yes
Details
- Builder name: Coventry Homes
Community & HOA
Community
- Subdivision: Parmer Ranch
HOA
- Has HOA: Yes
- HOA fee: $50 monthly
Location
- Region: Georgetown
Financial & listing details
- Price per square foot: $199/sqft
- Date on market: 9/19/2025
About the community
PoolPlaygroundPondPark+ 2 more
Discover the exceptional Parmer Ranch community, where serene Texas charm meets the excitement of nearby Austin. Coventry Homes is proud to offer new homes in this master-planned community, blending modern living with small-town appeal. With spacious homes, flexible floor plans, and large backyards, it's a perfect place for your family to grow. The newly opened amenity center features a fitness center, pool with covered shade areas, open play lawn, 2 pickleball courts, a basketball court & more. Additional amenities in Parmer Ranch include winding trails, a 10-acre park, playscapes, and a community pond. Parmer Ranch is just minutes from award-winning Georgetown ISD schools and historic downtown Georgetown, with unique shopping, dining, and outdoor adventures nearby. Easy access to major highways means Austin's tech hubs are just a short drive away. Contact us today to learn more about new homes in Parmer Ranch!
Rates Starting as Low as 2.99% (5.959% APR)*
Biggest Savings Sales Event-Think big, save bigger with low rates and huge savings on quick move-in homes!Source: Coventry Homes
