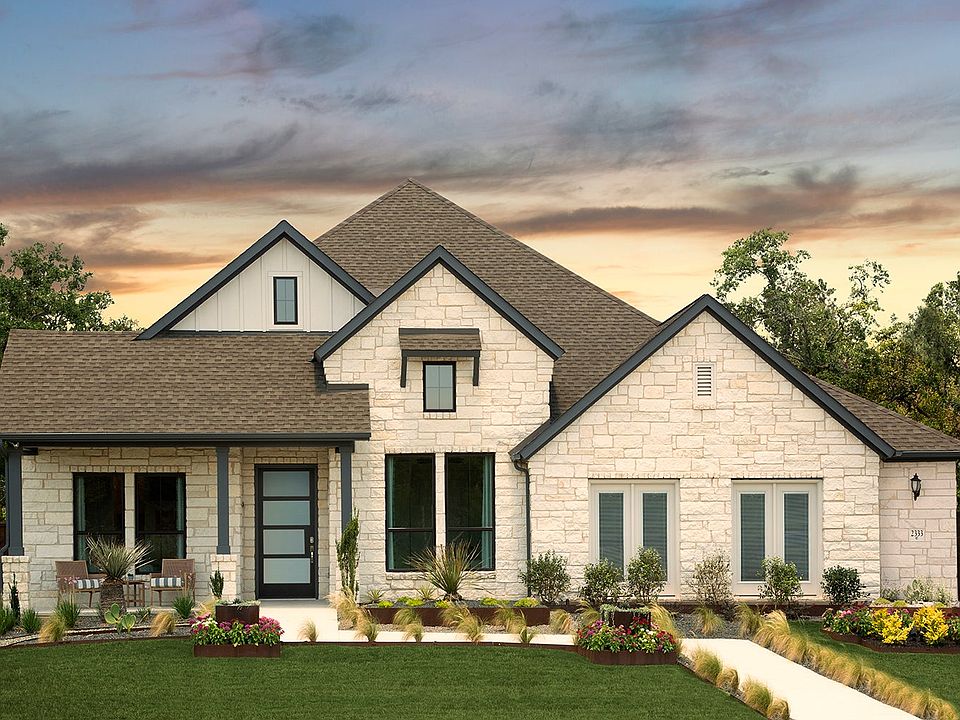The Wichita floor plan is the perfect embodiment of spacious, functional living, designed to meet the needs of larger households or those who love entertaining. This two-story layout offers five bedrooms and four and a half bathrooms, ensuring ample privacy and comfort for everyone. The expansive primary suite serves as a serene retreat, complete with a luxurious en suite bathroom and generous closet space. The additional bedrooms are well-appointed, with access to conveniently located bathrooms. The main level shines with its open-concept design, seamlessly connecting the gourmet kitchen, dining area, and family room. The kitchen is a chef's delight, featuring state-of-the-art appliances, a central island, and plenty of counter and storage space. The adjoining dining area offers the perfect setting for family meals or formal gatherings. A dedicated study or flex room adds versatility to the space, accommodating work-from-home needs or additional entertainment areas. Upstairs, a spacious loft provides extra living space, ideal for a game room, media center, or additional lounge area. The thoughtfully designed layout ensures smooth transitions between private and communal spaces. With a three-car garage, the Wichita floor plan caters to modern needs, offering plenty of room for vehicles, storage, and hobbies. Whether you're hosting guests or enjoying quiet family time, this home provides the perfect setting for every occasion.
Special offer
from $660,990
Buildable plan: Wichita, Parmer Ranch, Georgetown, TX 78633
5beds
3,498sqft
Single Family Residence
Built in 2025
-- sqft lot
$643,700 Zestimate®
$189/sqft
$50/mo HOA
Buildable plan
This is a floor plan you could choose to build within this community.
View move-in ready homesWhat's special
Spacious loftCentral islandLuxurious en suite bathroomGourmet kitchenExpansive primary suiteState-of-the-art appliancesOpen-concept design
Call: (254) 527-6770
- 8 |
- 2 |
Likely to sell faster than
Travel times
Schedule tour
Select your preferred tour type — either in-person or real-time video tour — then discuss available options with the builder representative you're connected with.
Facts & features
Interior
Bedrooms & bathrooms
- Bedrooms: 5
- Bathrooms: 4
- Full bathrooms: 4
Features
- Walk-In Closet(s)
Interior area
- Total interior livable area: 3,498 sqft
Video & virtual tour
Property
Parking
- Total spaces: 3
- Parking features: Garage
- Garage spaces: 3
Features
- Levels: 2.0
- Stories: 2
Construction
Type & style
- Home type: SingleFamily
- Property subtype: Single Family Residence
Condition
- New Construction
- New construction: Yes
Details
- Builder name: Coventry Homes
Community & HOA
Community
- Subdivision: Parmer Ranch
HOA
- Has HOA: Yes
- HOA fee: $50 monthly
Location
- Region: Georgetown
Financial & listing details
- Price per square foot: $189/sqft
- Date on market: 9/19/2025
About the community
PoolPlaygroundPondPark+ 2 more
Discover the exceptional Parmer Ranch community, where serene Texas charm meets the excitement of nearby Austin. Coventry Homes is proud to offer new homes in this master-planned community, blending modern living with small-town appeal. With spacious homes, flexible floor plans, and large backyards, it's a perfect place for your family to grow. The newly opened amenity center features a fitness center, pool with covered shade areas, open play lawn, 2 pickleball courts, a basketball court & more. Additional amenities in Parmer Ranch include winding trails, a 10-acre park, playscapes, and a community pond. Parmer Ranch is just minutes from award-winning Georgetown ISD schools and historic downtown Georgetown, with unique shopping, dining, and outdoor adventures nearby. Easy access to major highways means Austin's tech hubs are just a short drive away. Contact us today to learn more about new homes in Parmer Ranch!
Rates Starting as Low as 2.99% (5.959% APR)*
Biggest Savings Sales Event-Think big, save bigger with low rates and huge savings on quick move-in homes!Source: Coventry Homes
