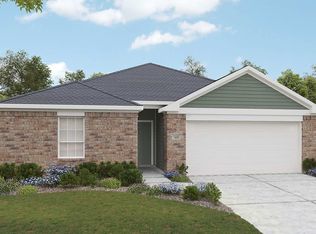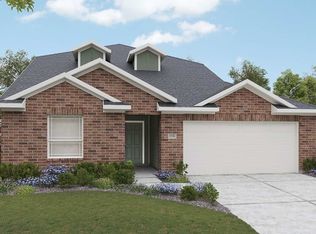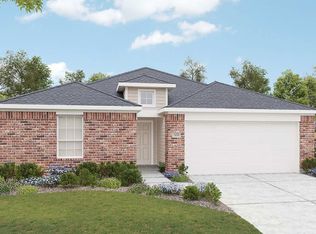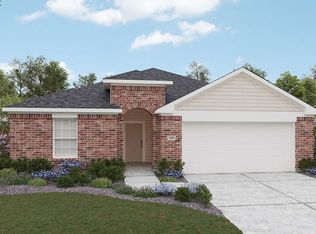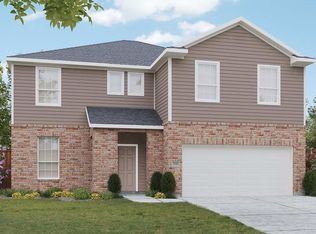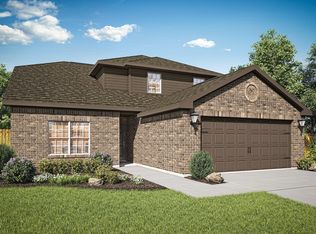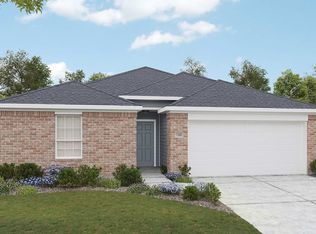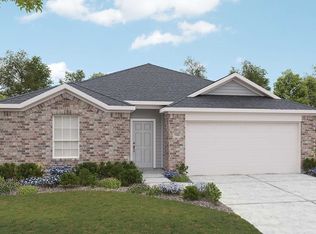Buildable plan: Southfork, Patriot Estates, Venus, TX 76084
Buildable plan
This is a floor plan you could choose to build within this community.
View move-in ready homesWhat's special
- 63 |
- 3 |
Travel times
Schedule tour
Select your preferred tour type — either in-person or real-time video tour — then discuss available options with the builder representative you're connected with.
Facts & features
Interior
Bedrooms & bathrooms
- Bedrooms: 4
- Bathrooms: 3
- Full bathrooms: 2
- 1/2 bathrooms: 1
Interior area
- Total interior livable area: 2,380 sqft
Property
Parking
- Total spaces: 2
- Parking features: Garage
- Garage spaces: 2
Features
- Levels: 2.0
- Stories: 2
Construction
Type & style
- Home type: SingleFamily
- Property subtype: Single Family Residence
Condition
- New Construction
- New construction: Yes
Details
- Builder name: DRB Homes
Community & HOA
Community
- Subdivision: Patriot Estates
Location
- Region: Venus
Financial & listing details
- Price per square foot: $149/sqft
- Date on market: 12/22/2025
About the community

Source: DRB Homes
3 homes in this community
Available homes
| Listing | Price | Bed / bath | Status |
|---|---|---|---|
| 104 John Laurens Dr | $299,990 | 4 bed / 2 bath | Available |
| 129 John Laurens Dr | $319,990 | 3 bed / 2 bath | Available |
| 124 Patrick Henry Dr | $344,990 | 5 bed / 3 bath | Available |
Source: DRB Homes
Contact builder

By pressing Contact builder, you agree that Zillow Group and other real estate professionals may call/text you about your inquiry, which may involve use of automated means and prerecorded/artificial voices and applies even if you are registered on a national or state Do Not Call list. You don't need to consent as a condition of buying any property, goods, or services. Message/data rates may apply. You also agree to our Terms of Use.
Learn how to advertise your homesEstimated market value
$355,300
$338,000 - $373,000
$2,652/mo
Price history
| Date | Event | Price |
|---|---|---|
| 1/7/2026 | Price change | $354,990-1.4%$149/sqft |
Source: | ||
| 10/30/2025 | Listed for sale | $359,990$151/sqft |
Source: | ||
Public tax history
Monthly payment
Neighborhood: 76084
Nearby schools
GreatSchools rating
- NAVenus Primary SchoolGrades: PK-1Distance: 1.7 mi
- 4/10Venus High SchoolGrades: 8-12Distance: 1.8 mi
- 2/10Venus Elementary SchoolGrades: 2-5Distance: 2 mi
