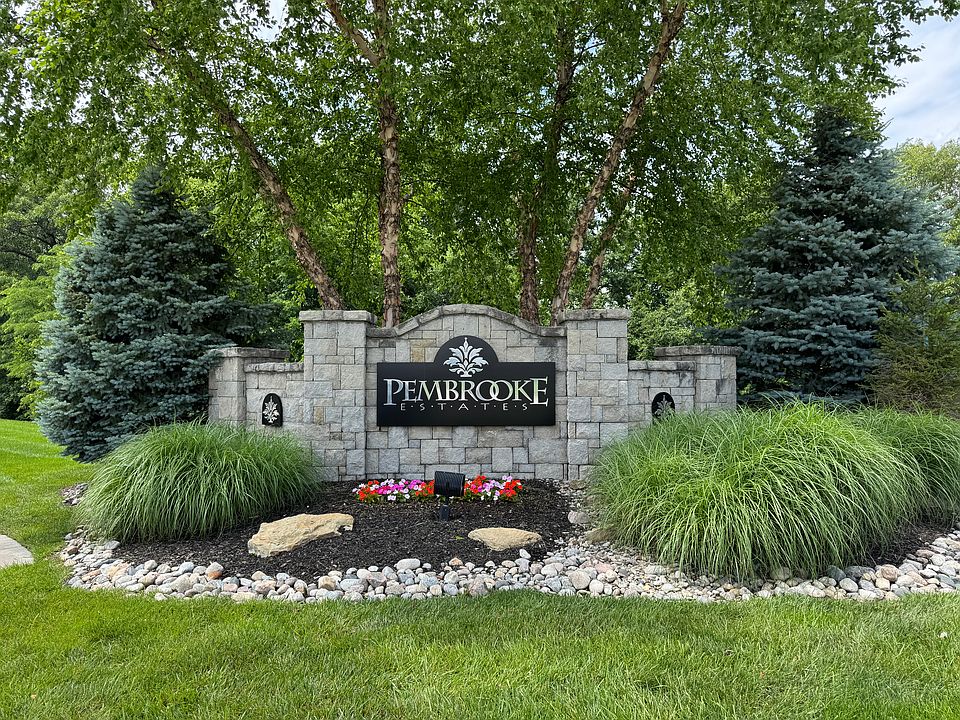Welcome to the epitome of modern luxury living with the "La Paz" plan! This brand new construction home offers a harmonious blend of elegance and functionality, designed to exceed your every expectation. Step inside and be greeted by the spacious open floor plan, highlighted by the exquisite kitchen featuring a sleek island with quartz countertops. Whether you're entertaining guests or preparing a gourmet meal, this kitchen is sure to impress with its style and practicality. The main floor of this reverse 1.5 floor plan is thoughtfully designed to include a luxurious owner's suite, complete with a spa-like full bath and ample closet space. Additionally, a main floor guest suite provides comfort and convenience for visiting family or friends. Venture downstairs to the finished basement, where entertainment knows no bounds. The recreation room offers endless possibilities for relaxation and fun, while the full-size wet bar adds a touch of sophistication to any gathering. With a total of 4 bedrooms, 3 full baths, and 1 half bath, this home provides plenty of space for everyone to enjoy. Every detail has been carefully considered, from the high-end finishes to the thoughtful layout, creating a residence that is as practical as it is luxurious.
Special offer
from $699,000
Buildable plan: La Paz, Pembrooke Estates, Kansas City, MO 64156
4beds
3,300sqft
Single Family Residence
Built in 2025
-- sqft lot
$-- Zestimate®
$212/sqft
$48/mo HOA
Buildable plan
This is a floor plan you could choose to build within this community.
View move-in ready homes- 71 |
- 3 |
Travel times
Schedule tour
Facts & features
Interior
Bedrooms & bathrooms
- Bedrooms: 4
- Bathrooms: 4
- Full bathrooms: 3
- 1/2 bathrooms: 1
Heating
- Natural Gas, Forced Air
Cooling
- Central Air
Features
- Wet Bar, Walk-In Closet(s)
- Has fireplace: Yes
Interior area
- Total interior livable area: 3,300 sqft
Video & virtual tour
Property
Parking
- Total spaces: 3
- Parking features: Attached
- Attached garage spaces: 3
Features
- Patio & porch: Deck
Construction
Type & style
- Home type: SingleFamily
- Property subtype: Single Family Residence
Materials
- Stucco, Stone, Other, Other
- Roof: Composition
Condition
- New Construction
- New construction: Yes
Details
- Builder name: The Burke Team
Community & HOA
Community
- Subdivision: Pembrooke Estates
HOA
- Has HOA: Yes
- HOA fee: $48 monthly
Location
- Region: Kansas City
Financial & listing details
- Price per square foot: $212/sqft
- Date on market: 10/11/2025
About the community
PoolTrails
Pembrooke Estates and Cambridge Homebuilders have curated a suite of luxury floor plans to choose from in this premier neighborhood. With 15 different plans to choose from, customization available, and endless design choices, we're ready to make your dream home a reality.
Neighborhood amenities include a community pool, walking trails, and tree lined streets perfect for evening strolls and summer days.
We pride ourselves in helping every family find a house that perfectly fits their needs, turning every house into a home. Cambridge Homebuilders has been building homes in the Kansas City Northland for nearly 30 years. Not only are they experienced, established home builders, they are dedicated to developing a community-centered subdivision, well- manicured common areas and tree lined streets.

9187 N Chestnut Ave, Kansas City, MO 64156
New construction homes with next level quality
Located right off of HWY 152 and Indiana, Pembrooke Estates is an established new community in it's 7th and final phase. Several lots are still available to build to suite including several wooded and or walkout lots. Community Pool included in HOA.Source: The Burke Team
