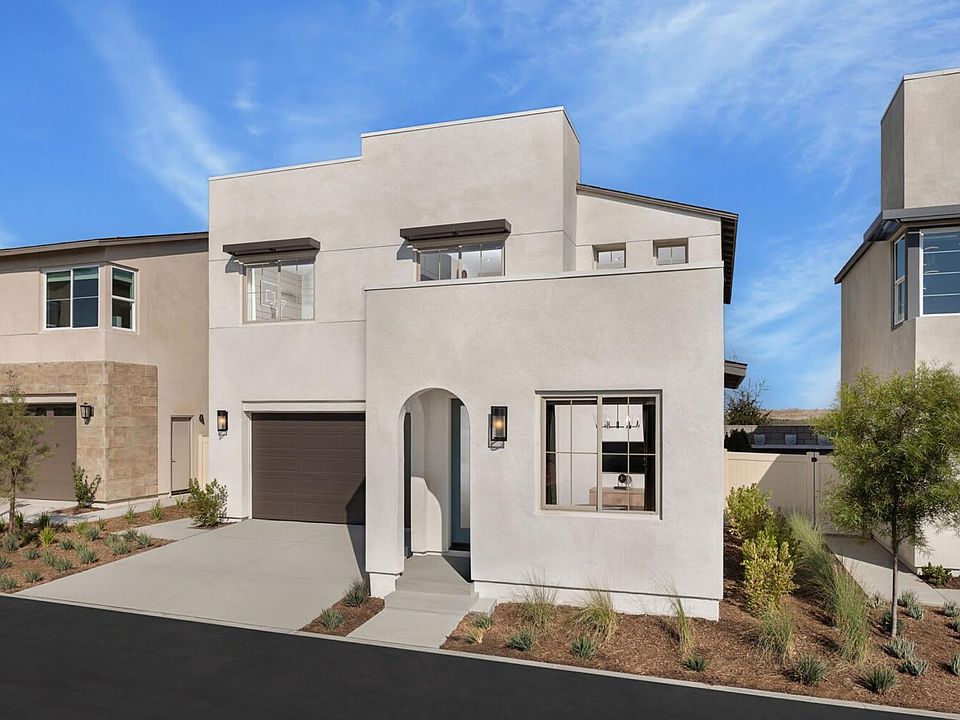Plan Two comes in a Modern Spanish style that's designed to entice, inside and out. An open-concept great room greets you on entry, with a bedroom and bathroom on the ground floor ideal for when in-laws come to town. On the top floor, a LiveFlex® space invites your imagination to take the lead, adjacent to a roomy loft and luxe primary suite.
from $824,990
Buildable plan: Plan Two, Peri, Ontario, CA 91761
4beds
2,148sqft
Single Family Residence
Built in 2025
-- sqft lot
$-- Zestimate®
$384/sqft
$-- HOA
Buildable plan
This is a floor plan you could choose to build within this community.
View move-in ready homes- 163 |
- 8 |
Travel times
Schedule tour
Select your preferred tour type — either in-person or real-time video tour — then discuss available options with the builder representative you're connected with.
Facts & features
Interior
Bedrooms & bathrooms
- Bedrooms: 4
- Bathrooms: 3
- Full bathrooms: 3
Interior area
- Total interior livable area: 2,148 sqft
Video & virtual tour
Construction
Type & style
- Home type: SingleFamily
- Property subtype: Single Family Residence
Condition
- New Construction
- New construction: Yes
Details
- Builder name: Landsea Homes
Community & HOA
Community
- Subdivision: Peri
Location
- Region: Ontario
Financial & listing details
- Price per square foot: $384/sqft
- Date on market: 9/4/2025
About the community
Meet Peri-an everything-but-ordinary community conveniently located in Ontario. Spread across three intuitively designed floor plans, this collection of 96 single-family detached homes with up to 2,328 square feet blends connectivity with contemporary touches-while leaving plenty of room for all that is you. Spend an afternoon under the sun at inviting playscapes, a park with picnic benches and sparkling pool. And when the stars come out? Head to the fire pits and built-in barbecues on-site for some evening grilling and chilling. With flavorful shops, entertainment and academic opportunities close by, Peri is your ticket to the good life.
Source: Landsea Holdings Corp.

