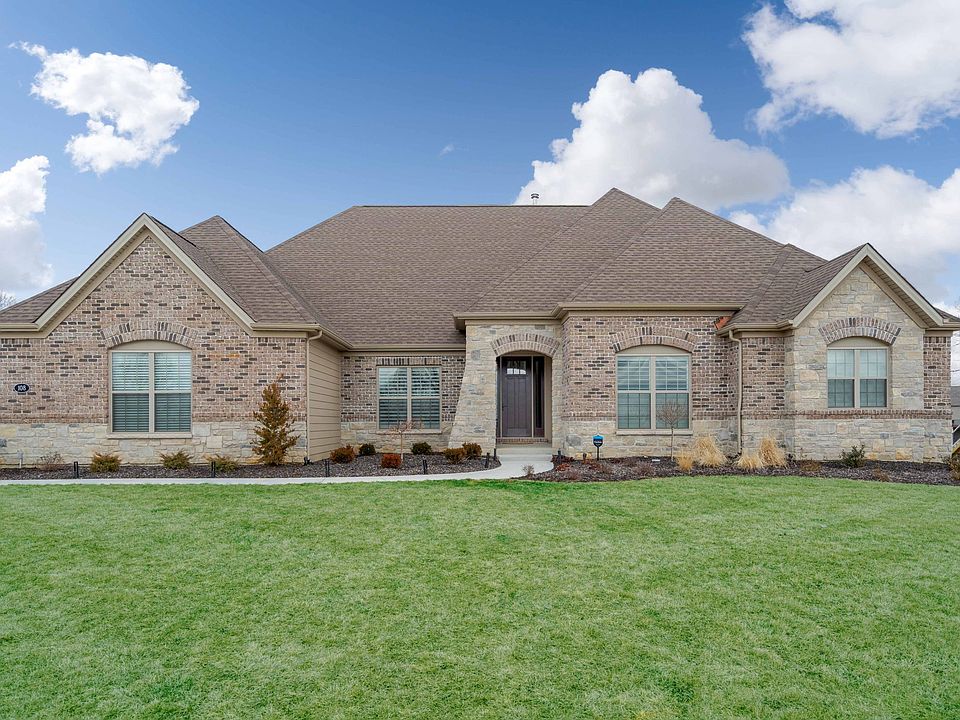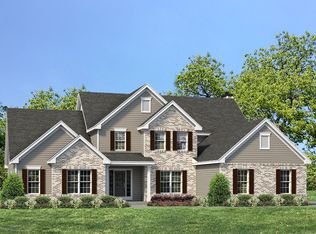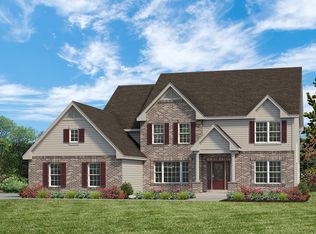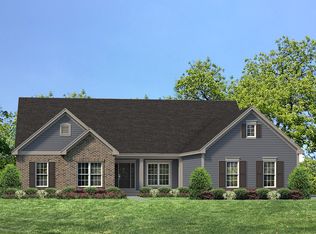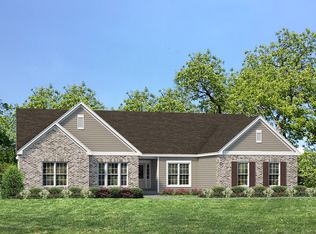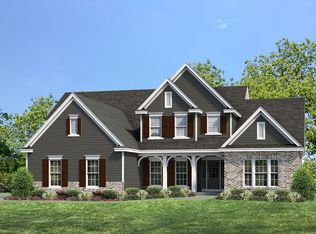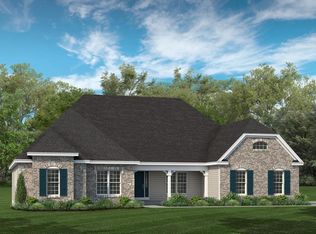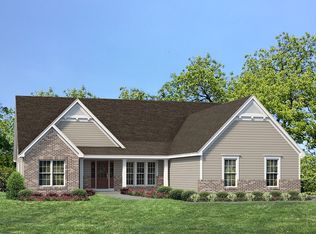Buildable plan: Wyndham, Persimmon Trace, Weldon Spring, MO 63304
Buildable plan
This is a floor plan you could choose to build within this community.
View move-in ready homesWhat's special
- 26 |
- 1 |
Travel times
Schedule tour
Select your preferred tour type — either in-person or real-time video tour — then discuss available options with the builder representative you're connected with.
Facts & features
Interior
Bedrooms & bathrooms
- Bedrooms: 4
- Bathrooms: 3
- Full bathrooms: 3
Interior area
- Total interior livable area: 3,753 sqft
Property
Parking
- Total spaces: 3
- Parking features: Garage
- Garage spaces: 3
Features
- Levels: 1.0
- Stories: 1
Construction
Type & style
- Home type: SingleFamily
- Property subtype: Single Family Residence
Condition
- New Construction
- New construction: Yes
Details
- Builder name: Fischer & Frichtel Homes
Community & HOA
Community
- Subdivision: Persimmon Trace
Location
- Region: Weldon Spring
Financial & listing details
- Price per square foot: $234/sqft
- Date on market: 10/11/2025
About the community
Source: Fischer & Frichtel Homes
Contact builder

By pressing Contact builder, you agree that Zillow Group and other real estate professionals may call/text you about your inquiry, which may involve use of automated means and prerecorded/artificial voices and applies even if you are registered on a national or state Do Not Call list. You don't need to consent as a condition of buying any property, goods, or services. Message/data rates may apply. You also agree to our Terms of Use.
Learn how to advertise your homesEstimated market value
$875,400
$832,000 - $919,000
Not available
Price history
| Date | Event | Price |
|---|---|---|
| 10/11/2025 | Listed for sale | $877,900$234/sqft |
Source: | ||
Public tax history
Monthly payment
Neighborhood: 63304
Nearby schools
GreatSchools rating
- 10/10Independence Elementary SchoolGrades: K-5Distance: 1.4 mi
- 8/10Francis Howell Middle SchoolGrades: 6-8Distance: 0.4 mi
- 10/10Francis Howell High SchoolGrades: 9-12Distance: 2.4 mi
Schools provided by the builder
- Elementary: Independence Elementary
- Middle: Francis Howell Middle School
- High: Francis Howell High School
- District: Francis Howell School District
Source: Fischer & Frichtel Homes. This data may not be complete. We recommend contacting the local school district to confirm school assignments for this home.
