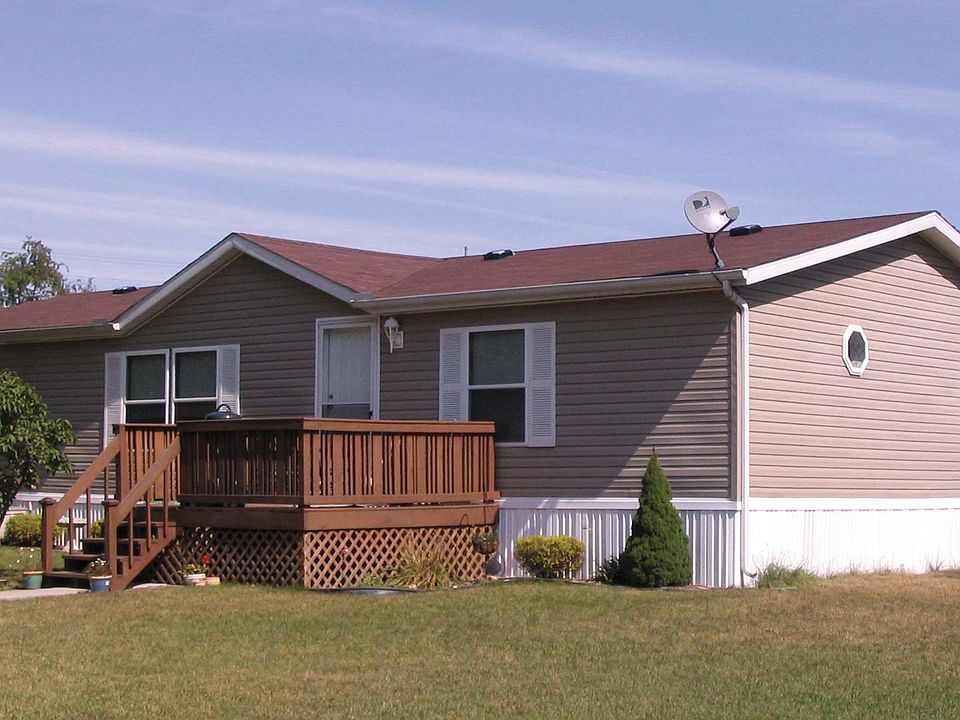Discover your dream home with our brand new 3 bed, 2 bath modular house featuring an open concept design, a spacious island kitchen, and large bedrooms with walk-in closets. Perfect for modern living! Welcome Home to Your Dream Modular Living Are you ready to step into a world of comfort and style? Our brand new 3-bedroom, 2-bath modular home is designed for modern living. With its open concept layout and thoughtful features, this home is perfect for families or anyone looking to embrace a fresh lifestyle. Spacious Open Concept Design As you enter the heart of the home, you ll be greeted by an expansive open concept space that seamlessly blends the living room, dining area, and kitchen. This design not only maximizes natural light but also creates an inviting atmosphere ideal for entertaining friends or enjoying family time.
Gourmet Island Kitchen The centerpiece of this stunning home is undoubtedly the gourmet island kitchen. Featuring [high-end appliances], ample counter space, and stylish cabinetry, it s perfect for cooking up your favorite meals or hosting gatherings. The island provides additional seating making it a great spot for casual breakfasts or evening chats over coffee.
Comfortable Bedrooms with Walk-In Closets Retreat to one of three generously sized bedrooms after a long day. Each bedroom offers plenty of space to unwind and relax. The standout feature? Large walk-in closets that provide ample storage for all your clothing and accessories keeping your personal
New construction
from $110,995
Buildable plan: 53294 Palmetto Dr., Pine Hills, Middlebury, IN 46540
3beds
1,456sqft
Manufactured Home
Built in 2025
-- sqft lot
$110,300 Zestimate®
$76/sqft
$-- HOA
Buildable plan
This is a floor plan you could choose to build within this community.
View move-in ready homesWhat's special
Expansive open concept spaceStylish cabinetryGenerously sized bedroomsComfortable bedroomsOpen concept designLarge walk-in closetsMaximizes natural light
- 138 |
- 13 |
Travel times
Schedule tour
Select your preferred tour type — either in-person or real-time video tour — then discuss available options with the builder representative you're connected with.
Facts & features
Interior
Bedrooms & bathrooms
- Bedrooms: 3
- Bathrooms: 2
- Full bathrooms: 2
Interior area
- Total interior livable area: 1,456 sqft
Construction
Type & style
- Home type: MobileManufactured
- Property subtype: Manufactured Home
Condition
- New Construction
- New construction: Yes
Details
- Builder name: Sun Homes
Community & HOA
Community
- Subdivision: Pine Hills
Location
- Region: Middlebury
Financial & listing details
- Price per square foot: $76/sqft
- Date on market: 11/5/2025
About the community
View community details
12515 Bonnie Lane, Middlebury, IN 46540
Source: Sun Homes Manufactured
