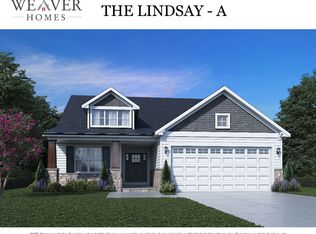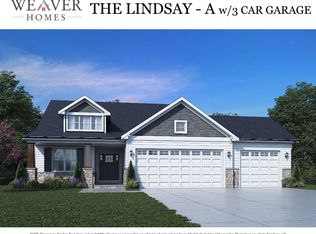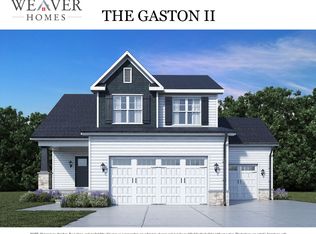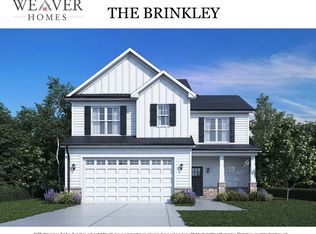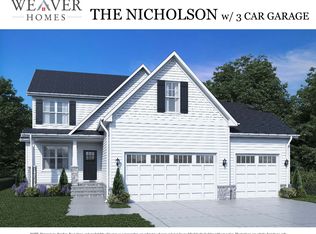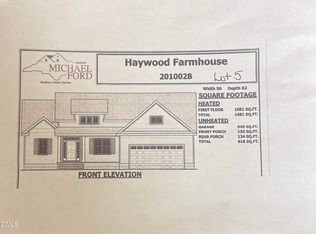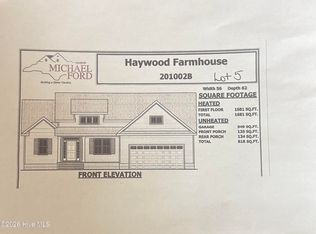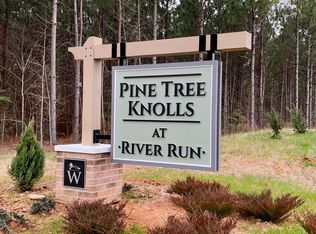The open floor plan of the Lauren III creates a welcoming, vaulted space for family and friends. The kitchen offers a center island, great for prep and eating. Other features include a walk-in pantry, soft close hardwood drawers, and granite counter tops. A trayed ceiling enhances the master suite, which also includes double vanities and double walk-in closets! Contain the clutter with a mudroom and a separate laundry room. Relax outside on either the front or rear covered porches.
New construction
from $373,900
Buildable plan: Lauren III 3CG, Pine Tree Knolls, Selma, NC 27576
3beds
1,853sqft
Est.:
Single Family Residence
Built in 2026
-- sqft lot
$-- Zestimate®
$202/sqft
$-- HOA
Buildable plan
This is a floor plan you could choose to build within this community.
View move-in ready homesWhat's special
Trayed ceilingCenter islandGranite counter topsSeparate laundry roomWalk-in pantrySoft close hardwood drawersDouble walk-in closets
- 120 |
- 11 |
Travel times
Schedule tour
Facts & features
Interior
Bedrooms & bathrooms
- Bedrooms: 3
- Bathrooms: 3
- Full bathrooms: 3
Interior area
- Total interior livable area: 1,853 sqft
Property
Parking
- Total spaces: 3
- Parking features: Attached
- Attached garage spaces: 3
Features
- Levels: 1.0
- Stories: 1
Construction
Type & style
- Home type: SingleFamily
- Property subtype: Single Family Residence
Condition
- New Construction
- New construction: Yes
Details
- Builder name: Weaver Homes, Inc.
Community & HOA
Community
- Subdivision: Pine Tree Knolls
Location
- Region: Selma
Financial & listing details
- Price per square foot: $202/sqft
- Date on market: 1/11/2026
About the community
Small-town charm meets modern living.
Weaver Homes builds both move-in-ready and semi-custom homes in desirable Johnston County locations. These homes blend timeless design with today's most requested features - gourmet kitchens, luxury owner suites, and outdoor living spaces perfect for gatherings.
Homes from the upper-$300s • 1,800-2,800 sq. ft. • 3-4 bedrooms
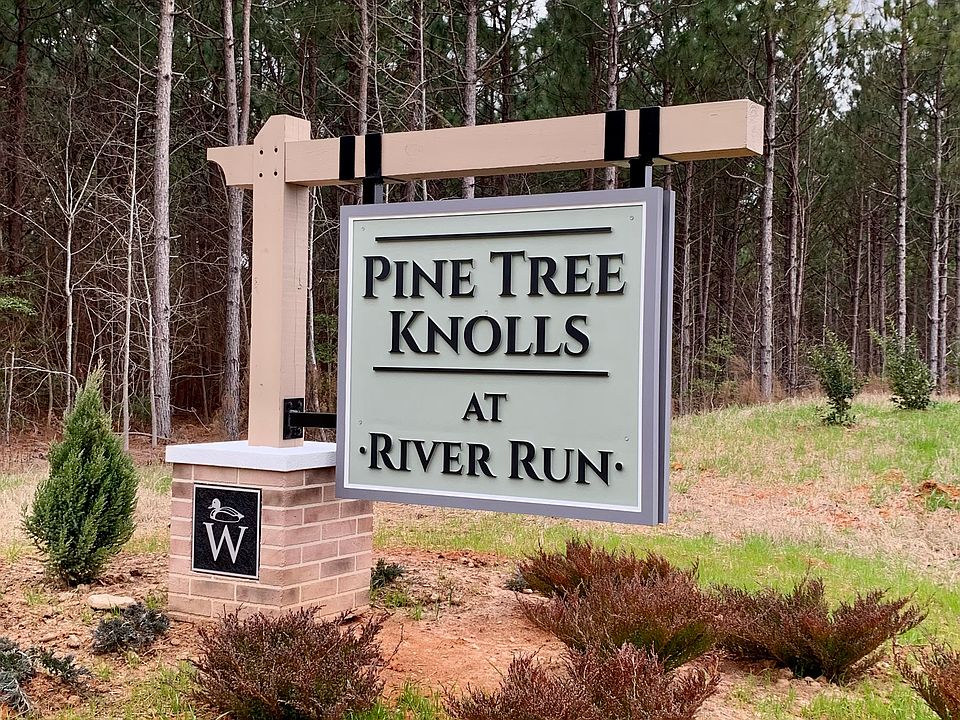
350 Wagoner Drive, Fayetteville, NC 28303
Source: Weaver Homes, Inc.
4 homes in this community
Available homes
| Listing | Price | Bed / bath | Status |
|---|---|---|---|
| 18 Bonneybrook Ct | $369,900 | 3 bed / 3 bath | Move-in ready |
| 57 Laramie Lane | $346,900 | 3 bed / 2 bath | Available |
| 82 Laramie Lane | $347,800 | 3 bed / 3 bath | Available |
| 98 Laramie Lane | $364,800 | 3 bed / 3 bath | Available |
Source: Weaver Homes, Inc.
Contact agent
Connect with a local agent that can help you get answers to your questions.
By pressing Contact agent, you agree that Zillow Group and its affiliates, and may call/text you about your inquiry, which may involve use of automated means and prerecorded/artificial voices. You don't need to consent as a condition of buying any property, goods or services. Message/data rates may apply. You also agree to our Terms of Use. Zillow does not endorse any real estate professionals. We may share information about your recent and future site activity with your agent to help them understand what you're looking for in a home.
Learn how to advertise your homesEstimated market value
Not available
Estimated sales range
Not available
$1,993/mo
Price history
| Date | Event | Price |
|---|---|---|
| 4/14/2024 | Listed for sale | $373,900$202/sqft |
Source: Weaver Homes, Inc. Report a problem | ||
Public tax history
Tax history is unavailable.
Monthly payment
Neighborhood: 27576
Nearby schools
GreatSchools rating
- 8/10Micro-Pine Level ElementaryGrades: PK-5Distance: 5 mi
- 9/10North Johnston MiddleGrades: 6-8Distance: 2.3 mi
- 3/10North Johnston HighGrades: 9-12Distance: 1.6 mi
