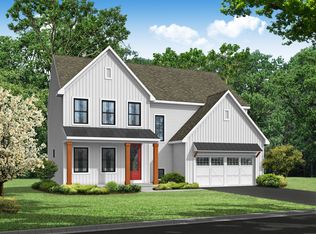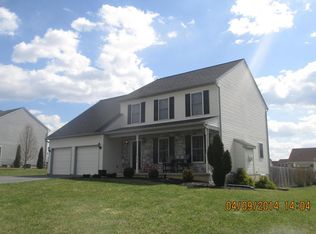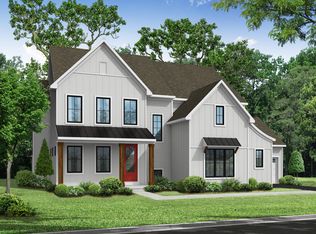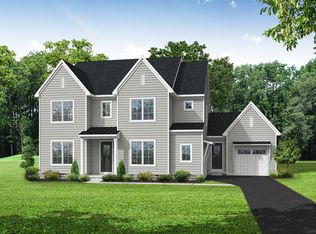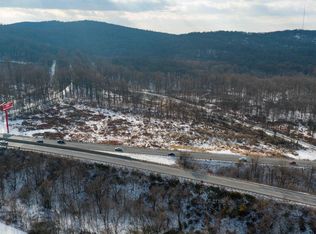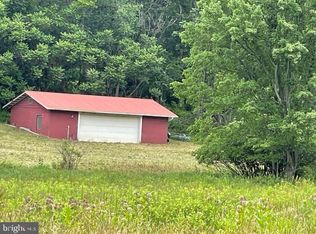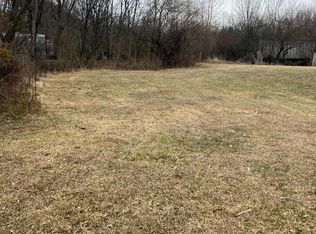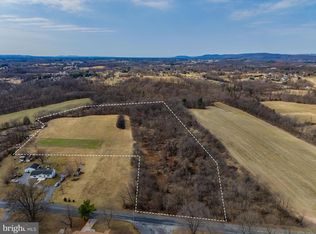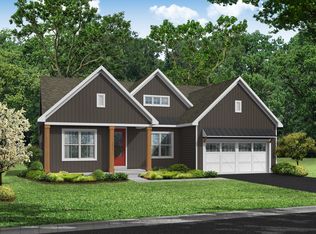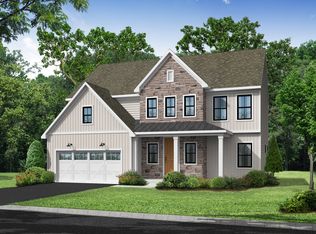112 Stuart St, Lebanon, PA 17042
Empty lot
Start from scratch — choose the details to create your dream home from the ground up.
What's special
- 1 |
- 0 |
Travel times
Schedule tour
Facts & features
Interior
Bedrooms & bathrooms
- Bedrooms: 4
- Bathrooms: 4
- Full bathrooms: 3
- 1/2 bathrooms: 1
Interior area
- Total interior livable area: 3,065 sqft
Video & virtual tour
Property
Parking
- Total spaces: 2
- Parking features: Attached
- Attached garage spaces: 2
Features
- Levels: 2.0
- Stories: 2
Lot
- Size: 0.34 Acres
Community & HOA
Community
- Subdivision: Pinebrooke
Location
- Region: Lebanon
Financial & listing details
- Price per square foot: $238/sqft
- Date on market: 8/5/2025
About the community
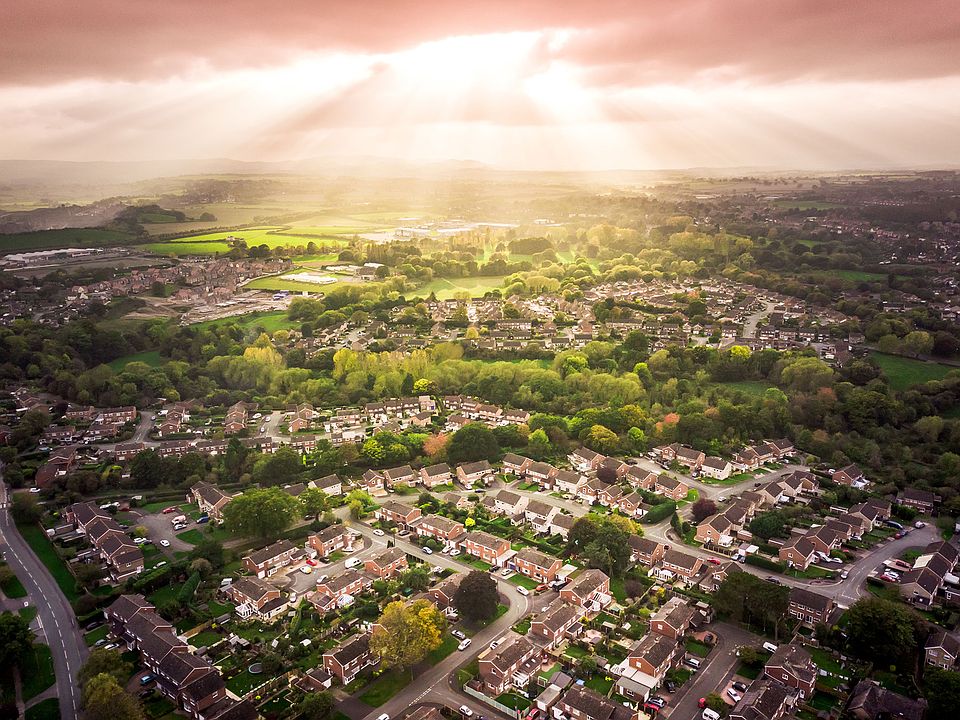
Source: Pine Hill Building Co
16 homes in this community
Available homes
| Listing | Price | Bed / bath | Status |
|---|---|---|---|
| 836 Wheatfield Ln | $799,900 | 4 bed / 4 bath | Available |
| 840 Wheatfield Ln | $879,900 | 5 bed / 4 bath | Available |
Available lots
| Listing | Price | Bed / bath | Status |
|---|---|---|---|
Current home: 112 Stuart St | $730,000+ | 4 bed / 4 bath | Customizable |
| 101 Hope Ct | $580,000+ | 4 bed / 3 bath | Customizable |
| 108 Stuart St | $580,000+ | 4 bed / 3 bath | Customizable |
| 101 Stuart St | $685,000+ | 4 bed / 4 bath | Customizable |
| 105 Stuart St | $685,000+ | 4 bed / 4 bath | Customizable |
| 113 Stuart St | $685,000+ | 4 bed / 4 bath | Customizable |
| 844 Wheatfield Ln | $685,000+ | 4 bed / 4 bath | Customizable |
| 100 Stuart St | $730,000+ | 4 bed / 4 bath | Customizable |
| 105 Hope Ct | $730,000+ | 4 bed / 4 bath | Customizable |
| 113 Hope Ct | $730,000+ | 4 bed / 4 bath | Customizable |
| 109 Stuart St | $735,000+ | 4 bed / 4 bath | Customizable |
| 117 Hope Ct | $735,000+ | 4 bed / 4 bath | Customizable |
| 848 Wheatfield Ln | $735,000+ | 4 bed / 4 bath | Customizable |
| Lot Lot 1, Pinebrooke | $735,000+ | 4 bed / 4 bath | Customizable |
Source: Pine Hill Building Co
Contact agent
By pressing Contact agent, you agree that Zillow Group and its affiliates, and may call/text you about your inquiry, which may involve use of automated means and prerecorded/artificial voices. You don't need to consent as a condition of buying any property, goods or services. Message/data rates may apply. You also agree to our Terms of Use. Zillow does not endorse any real estate professionals. We may share information about your recent and future site activity with your agent to help them understand what you're looking for in a home.
Learn how to advertise your homesEstimated market value
Not available
Estimated sales range
Not available
Not available
Price history
| Date | Event | Price |
|---|---|---|
| 9/8/2025 | Price change | $730,000+1.4%$238/sqft |
Source: | ||
| 8/5/2025 | Listed for sale | $720,000$235/sqft |
Source: | ||
Public tax history
Monthly payment
Neighborhood: 17042
Nearby schools
GreatSchools rating
- 6/10Cornwall El SchoolGrades: K-5Distance: 3.4 mi
- 8/10Cedar Crest Middle SchoolGrades: 6-8Distance: 1.8 mi
- 8/10Cedar Crest High SchoolGrades: 9-12Distance: 1.9 mi
Schools provided by the builder
- Elementary: Cornwall
- Middle: Cornwall-Lebanon Middle School
- High: Cornwall-Lebanon High School
- District: Cornwall-Lebanon
Source: Pine Hill Building Co. This data may not be complete. We recommend contacting the local school district to confirm school assignments for this home.

