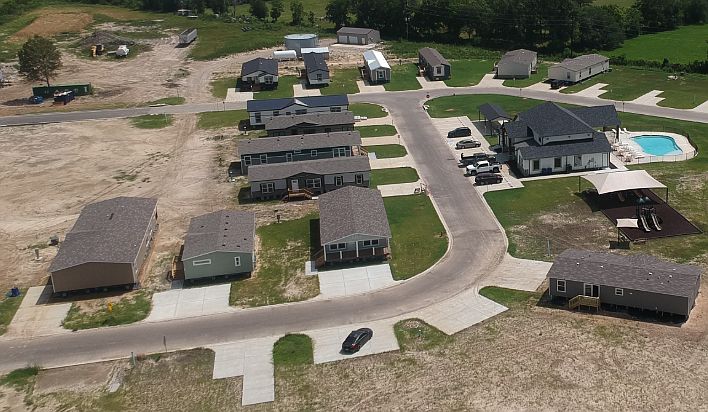Welcome to the Pure Homes 28603U—a thoughtfully designed 3-bedroom, 2-bath manufactured home offering 1,600 square feet of modern comfort and spacious living. From the moment you walk in, you'll notice the open layout, abundant natural light, and clean, contemporary finishes that make this home feel both stylish and functional.
At the center of it all is a large living room that flows seamlessly into the dining area and gourmet kitchen. The kitchen features a large center island with bar seating, sleek cabinetry, energy-efficient appliances, and a walk-in pantry—perfect for those who love to cook, gather, and entertain. Whether it's weeknight meals or weekend get-togethers, this space is ready for it all.
The split-bedroom floor plan provides privacy and comfort, with a generous primary suite that includes a walk-in closet and an ensuite bath with dual sinks, a spacious walk-in shower, and optional upgrades to personalize your retreat.
At the opposite end of the home is a den/media/bonus room. This spacious secondary living space features a built-in fireplace and media wall set up for a wall mounted TV. Two additional bedrooms and a full bath sit next to the media room.
Additional features include a separate utility room with washer/dryer hookups, durable construction, and energy-smart design elements that help lower utility costs without sacrificing comfort.
from $98,107
Buildable plan: The Pure 28603U, Piney Woods, W9tk6t Crosby, TX 77532
3beds
1,600sqft
Manufactured Home
Built in 2025
-- sqft lot
$-- Zestimate®
$61/sqft
$-- HOA
Buildable plan
This is a floor plan you could choose to build within this community.
View move-in ready homes- 37 |
- 4 |
Travel times
Facts & features
Interior
Bedrooms & bathrooms
- Bedrooms: 3
- Bathrooms: 2
- Full bathrooms: 2
Heating
- Electric, Forced Air
Cooling
- Central Air
Features
- Walk-In Closet(s)
- Has fireplace: Yes
Interior area
- Total interior livable area: 1,600 sqft
Video & virtual tour
Property
Parking
- Parking features: Off Street
Features
- Levels: 1.0
- Stories: 1
Construction
Type & style
- Home type: MobileManufactured
- Property subtype: Manufactured Home
Materials
- Other
- Roof: Composition
Condition
- New Construction
- New construction: Yes
Details
- Builder name: Affinal Homes
Community & HOA
Community
- Subdivision: Piney Woods
HOA
- Has HOA: Yes
Location
- Region: W 9 Tk 6 T Crosby
Financial & listing details
- Price per square foot: $61/sqft
- Date on market: 8/2/2025
About the community
Welcome to Piney Woods - A Fresh Take on Affordable Living in Crosby, TX
Located at 207 Kateri Bend in Crosby, TX, Piney Woods is a modern manufactured home community thoughtfully designed for comfort, convenience, and connection. Just minutes from both downtown Crosby and major employers in the greater Houston area, Piney Woods offers residents an unbeatable blend of small-town charm and big-city access.
This brand-new community features spacious, high-end amenities, professionally managed grounds, and beautiful new manufactured homes with modern finishes and energy-efficient construction. Whether you're looking for a starter home, a quiet place to retire, or simply more space for your money, Piney Woods delivers.
Community Highlights:
-New 2-, 3-, and 4-bedroom manufactured homes available
-Paved streets and off-street parking
-On-site professional management
-Pet-friendly policies
-Resident events and community engagement
-Community clubhouse, pool, dog park, playground, and soccer field
Affordability Meets Lifestyle
Our goal is to make homeownership accessible. With low monthly payments and the flexibility to choose from multiple floorplans and lot types, Piney Woods provides a smart alternative to renting or overpriced site-built homes.
Come see why so many are choosing Piney Woods for their next chapter. Schedule your tour today and find a home that fits your life and your budget.
Source: Affinal Homes

