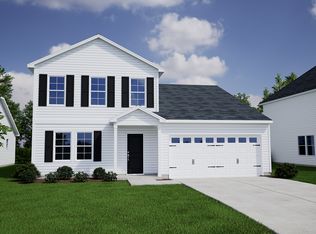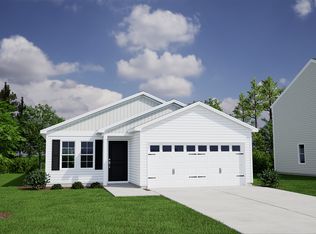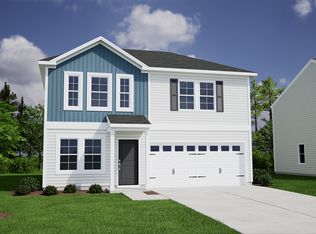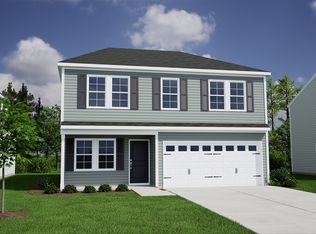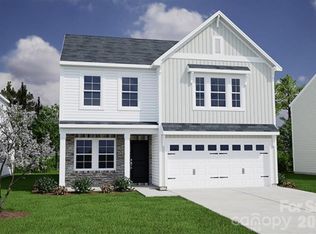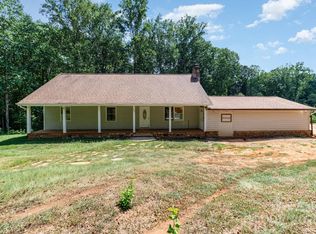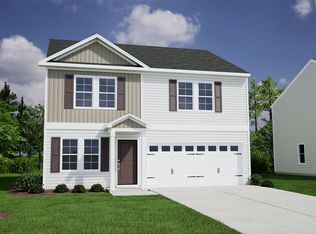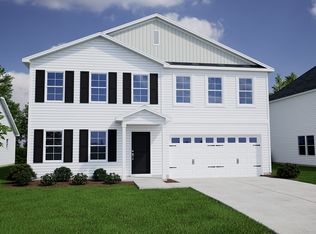Buildable plan: Durham II, Piper Creek, Newton, NC 28658
Buildable plan
This is a floor plan you could choose to build within this community.
View move-in ready homesWhat's special
- 38 |
- 3 |
Travel times
Schedule tour
Select your preferred tour type — either in-person or real-time video tour — then discuss available options with the builder representative you're connected with.
Facts & features
Interior
Bedrooms & bathrooms
- Bedrooms: 3
- Bathrooms: 2
- Full bathrooms: 2
Interior area
- Total interior livable area: 1,761 sqft
Property
Features
- Levels: 1.0
- Stories: 1
Construction
Type & style
- Home type: SingleFamily
- Property subtype: Single Family Residence
Condition
- New Construction
- New construction: Yes
Details
- Builder name: Mungo Homes
Community & HOA
Community
- Subdivision: Piper Creek
Location
- Region: Newton
Financial & listing details
- Price per square foot: $190/sqft
- Date on market: 11/28/2025
About the community
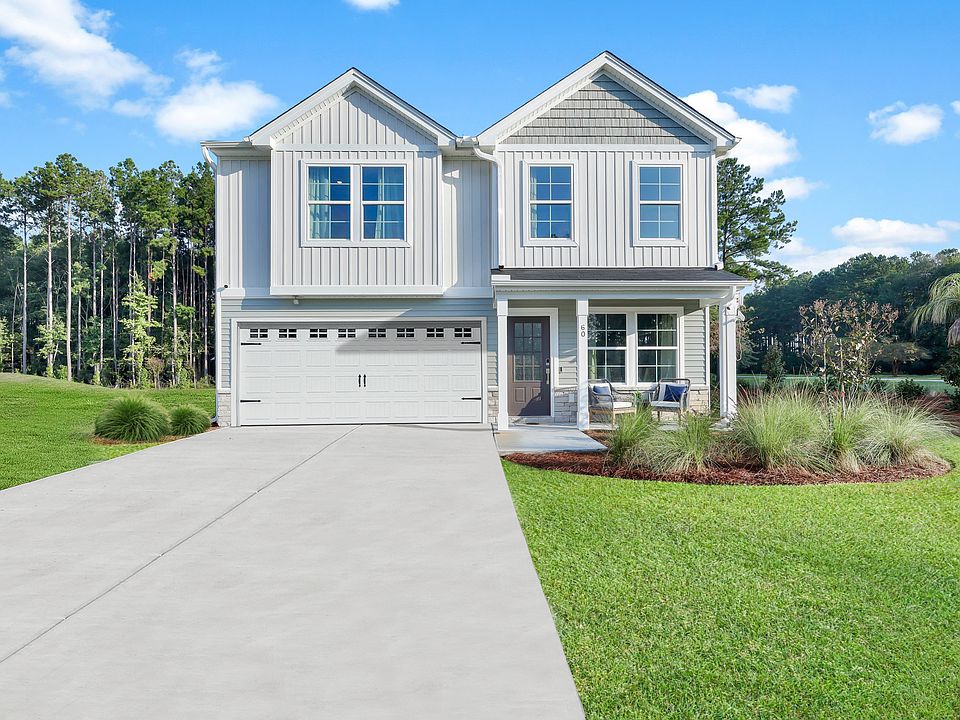
Source: Mungo Homes, Inc
10 homes in this community
Available homes
| Listing | Price | Bed / bath | Status |
|---|---|---|---|
| 1680 Piper Creek Ave | $329,000 | 3 bed / 2 bath | Available |
| 1632 Piper Creek Ave | $349,000 | 5 bed / 3 bath | Available |
| 940 Leyna Ct | $358,000 | 4 bed / 3 bath | Available |
| 1694 Piper Creek Ave | $359,000 | 4 bed / 3 bath | Available |
| 1656 Piper Creek Ave | $374,000 | 4 bed / 3 bath | Available |
| 1644 Piper Creek Ave | $379,000 | 4 bed / 3 bath | Available |
| 1668 Piper Creek Ave | $379,000 | 4 bed / 3 bath | Available |
| 954 Leyna Ct | $379,000 | 4 bed / 3 bath | Available |
| 1631 Piper Creek Ave | $364,000 | 5 bed / 3 bath | Available March 2026 |
| 916 Leyna Ct | $355,000 | 5 bed / 3 bath | Pending |
Source: Mungo Homes, Inc
Contact builder

By pressing Contact builder, you agree that Zillow Group and other real estate professionals may call/text you about your inquiry, which may involve use of automated means and prerecorded/artificial voices and applies even if you are registered on a national or state Do Not Call list. You don't need to consent as a condition of buying any property, goods, or services. Message/data rates may apply. You also agree to our Terms of Use.
Learn how to advertise your homesEstimated market value
$334,900
$318,000 - $352,000
$2,345/mo
Price history
| Date | Event | Price |
|---|---|---|
| 10/28/2025 | Listed for sale | $335,000$190/sqft |
Source: | ||
| 10/7/2025 | Listing removed | $335,000$190/sqft |
Source: | ||
| 8/8/2025 | Listed for sale | $335,000$190/sqft |
Source: | ||
Public tax history
Monthly payment
Neighborhood: 28658
Nearby schools
GreatSchools rating
- 9/10Balls Creek ElementaryGrades: PK-6Distance: 3.1 mi
- 3/10Mill Creek MiddleGrades: 7-8Distance: 5.1 mi
- 8/10Bandys HighGrades: PK,9-12Distance: 5.4 mi
