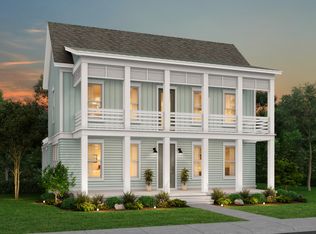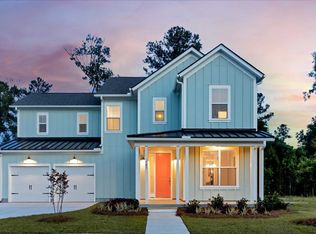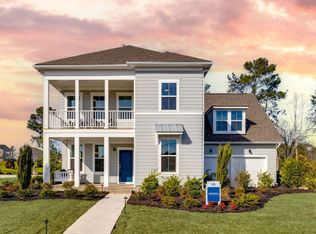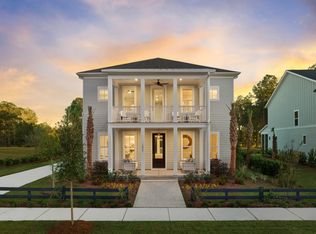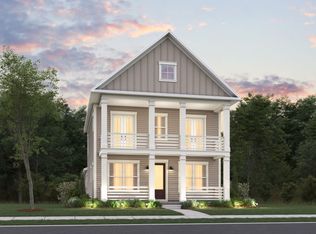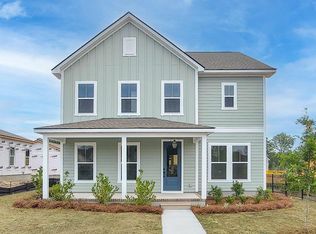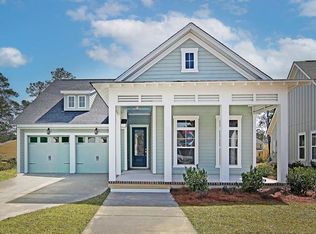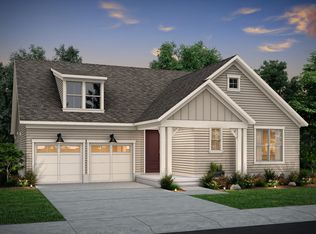Buildable plan: Rockingham, Point Hope, Charleston, SC 29492
Buildable plan
This is a floor plan you could choose to build within this community.
View move-in ready homesWhat's special
- 120 |
- 6 |
Travel times
Schedule tour
Select your preferred tour type — either in-person or real-time video tour — then discuss available options with the builder representative you're connected with.
Facts & features
Interior
Bedrooms & bathrooms
- Bedrooms: 4
- Bathrooms: 3
- Full bathrooms: 3
Interior area
- Total interior livable area: 2,441 sqft
Video & virtual tour
Property
Parking
- Total spaces: 2
- Parking features: Garage
- Garage spaces: 2
Features
- Levels: 2.0
- Stories: 2
Construction
Type & style
- Home type: SingleFamily
- Property subtype: Single Family Residence
Condition
- New Construction
- New construction: Yes
Details
- Builder name: Pulte Homes
Community & HOA
Community
- Subdivision: Point Hope
Location
- Region: Charleston
Financial & listing details
- Price per square foot: $268/sqft
- Date on market: 10/12/2025
About the community
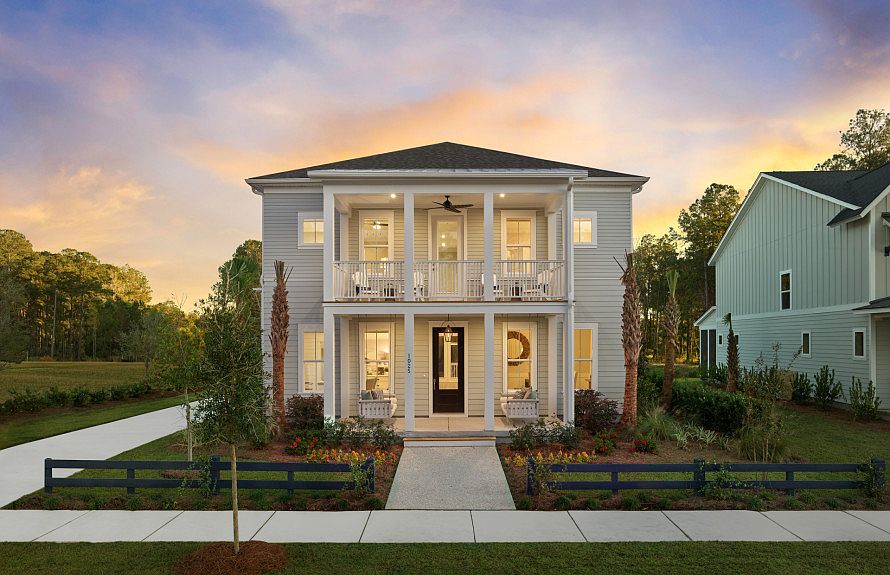
Source: Pulte
0 home in this community
Source: Pulte
Contact builder

By pressing Contact builder, you agree that Zillow Group and other real estate professionals may call/text you about your inquiry, which may involve use of automated means and prerecorded/artificial voices and applies even if you are registered on a national or state Do Not Call list. You don't need to consent as a condition of buying any property, goods, or services. Message/data rates may apply. You also agree to our Terms of Use.
Learn how to advertise your homesEstimated market value
Not available
Estimated sales range
Not available
$4,474/mo
Price history
| Date | Event | Price |
|---|---|---|
| 10/7/2025 | Price change | $652,990+0.3%$268/sqft |
Source: | ||
| 9/16/2025 | Price change | $650,990+0.3%$267/sqft |
Source: | ||
| 4/10/2025 | Listed for sale | $648,990$266/sqft |
Source: | ||
Public tax history
Monthly payment
Neighborhood: 29492
Nearby schools
GreatSchools rating
- 7/10Philip Simmons ElementaryGrades: PK-4Distance: 0.5 mi
- 8/10Philip Simmons MiddleGrades: 5-8Distance: 0.5 mi
- 7/10Philip Simmons HighGrades: 9-12Distance: 0.8 mi
