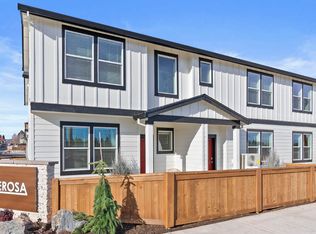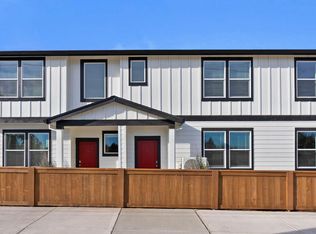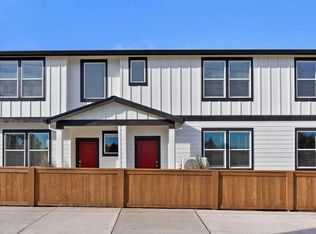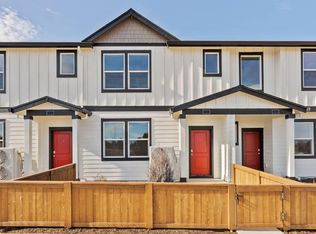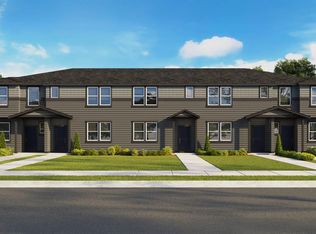Buildable plan: Woodbridge, Ponderosa, Bend, OR 97701
Buildable plan
This is a floor plan you could choose to build within this community.
View move-in ready homesWhat's special
- 157 |
- 6 |
Travel times
Schedule tour
Select your preferred tour type — either in-person or real-time video tour — then discuss available options with the builder representative you're connected with.
Facts & features
Interior
Bedrooms & bathrooms
- Bedrooms: 3
- Bathrooms: 3
- Full bathrooms: 2
- 1/2 bathrooms: 1
Interior area
- Total interior livable area: 1,413 sqft
Video & virtual tour
Property
Parking
- Total spaces: 2
- Parking features: Garage
- Garage spaces: 2
Features
- Levels: 2.0
- Stories: 2
Construction
Type & style
- Home type: Townhouse
- Property subtype: Townhouse
Condition
- New Construction
- New construction: Yes
Details
- Builder name: D.R. Horton
Community & HOA
Community
- Subdivision: Ponderosa
Location
- Region: Bend
Financial & listing details
- Price per square foot: $283/sqft
- Date on market: 1/2/2026
About the community
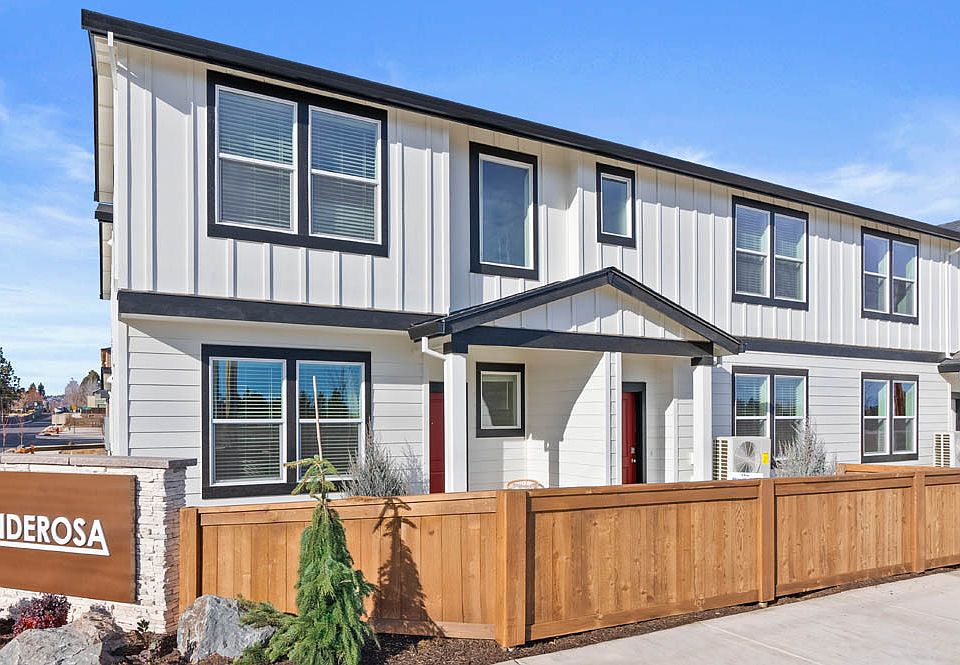
Source: DR Horton
8 homes in this community
Available homes
| Listing | Price | Bed / bath | Status |
|---|---|---|---|
| 62755 Eagle Rd | $399,995 | 3 bed / 3 bath | Available |
| 62739 Eagle Rd | $419,995 | 3 bed / 3 bath | Available |
| 62741 Eagle Rd | $419,995 | 3 bed / 3 bath | Available |
| 62743 Eagle Rd | $419,995 | 3 bed / 3 bath | Available |
| 62620 NE Lawler Pl | $437,995 | 3 bed / 3 bath | Available |
| 62616 NE Lawler Pl | $439,995 | 3 bed / 3 bath | Available |
| 62745 Eagle Rd | $448,995 | 3 bed / 3 bath | Available |
| 62612 NE Lawler Pl | $444,995 | 3 bed / 3 bath | Pending |
Source: DR Horton
Contact builder

By pressing Contact builder, you agree that Zillow Group and other real estate professionals may call/text you about your inquiry, which may involve use of automated means and prerecorded/artificial voices and applies even if you are registered on a national or state Do Not Call list. You don't need to consent as a condition of buying any property, goods, or services. Message/data rates may apply. You also agree to our Terms of Use.
Learn how to advertise your homesEstimated market value
$399,700
$380,000 - $420,000
$2,644/mo
Price history
| Date | Event | Price |
|---|---|---|
| 12/19/2025 | Price change | $399,995-7%$283/sqft |
Source: | ||
| 12/12/2025 | Price change | $429,995-0.7%$304/sqft |
Source: | ||
| 12/4/2025 | Price change | $432,995+0.7%$306/sqft |
Source: | ||
| 11/27/2025 | Price change | $429,995-3.4%$304/sqft |
Source: | ||
| 11/14/2025 | Listed for sale | $444,995$315/sqft |
Source: | ||
Public tax history
Monthly payment
Neighborhood: Mountain View
Nearby schools
GreatSchools rating
- 7/10Ponderosa ElementaryGrades: K-5Distance: 1.2 mi
- 7/10Pilot Butte Middle SchoolGrades: 6-8Distance: 1.7 mi
- 7/10Mountain View Senior High SchoolGrades: 9-12Distance: 0.6 mi
Schools provided by the builder
- Elementary: Buckingham Elementary School
- Middle: Pilot Butte Middle School
- High: Mountain View High School
- District: Bend-La Pine
Source: DR Horton. This data may not be complete. We recommend contacting the local school district to confirm school assignments for this home.
