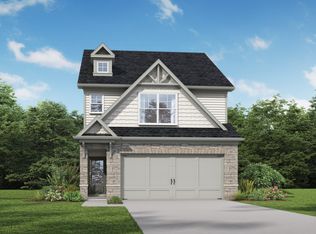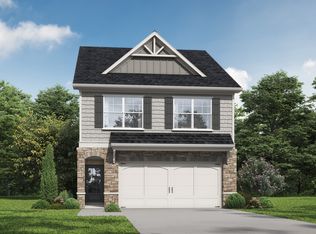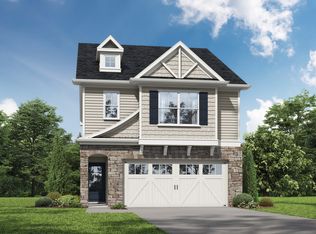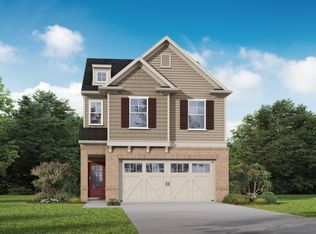Buildable plan: Buchanan, Porter Reserve, Decatur, GA 30032
Buildable plan
This is a floor plan you could choose to build within this community.
View move-in ready homesWhat's special
- 96 |
- 5 |
Travel times
Schedule tour
Select your preferred tour type — either in-person or real-time video tour — then discuss available options with the builder representative you're connected with.
Facts & features
Interior
Bedrooms & bathrooms
- Bedrooms: 3
- Bathrooms: 3
- Full bathrooms: 2
- 1/2 bathrooms: 1
Interior area
- Total interior livable area: 2,008 sqft
Property
Parking
- Total spaces: 2
- Parking features: Garage
- Garage spaces: 2
Construction
Type & style
- Home type: Townhouse
- Property subtype: Townhouse
Condition
- New Construction
- New construction: Yes
Details
- Builder name: McKinley Homes
Community & HOA
Community
- Subdivision: Porter Reserve
Location
- Region: Decatur
Financial & listing details
- Price per square foot: $214/sqft
- Date on market: 11/22/2025
About the community
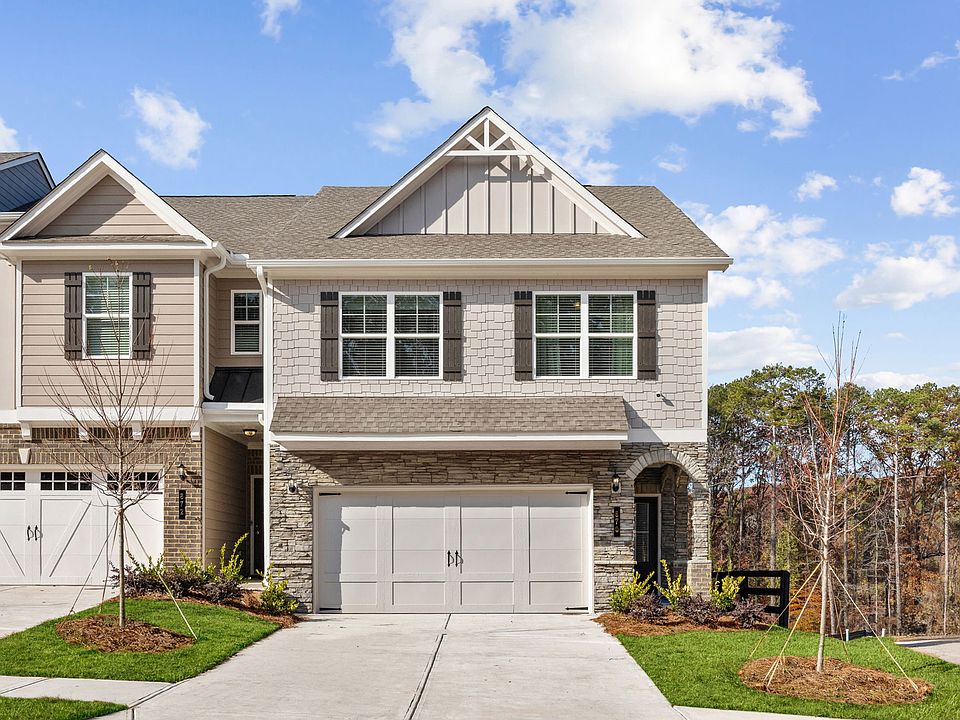
Source: McKinley Homes
5 homes in this community
Available homes
| Listing | Price | Bed / bath | Status |
|---|---|---|---|
| 878 Porter Ridge Ln | $388,650 | 3 bed / 3 bath | Available |
| 880 Porter Ridge Ln #2 | $397,650 | 3 bed / 3 bath | Available |
| 876 Porter Ridge Ln Lot 4 | $404,174 | 3 bed / 2 bath | Available |
| 3562 Birdstone Dr | $437,650 | 3 bed / 3 bath | Available |
| 882 Porter Ridge Ln | $440,904 | 3 bed / 3 bath | Available |
Source: McKinley Homes
Contact builder
By pressing Contact builder, you agree that Zillow Group and other real estate professionals may call/text you about your inquiry, which may involve use of automated means and prerecorded/artificial voices and applies even if you are registered on a national or state Do Not Call list. You don't need to consent as a condition of buying any property, goods, or services. Message/data rates may apply. You also agree to our Terms of Use.
Learn how to advertise your homesEstimated market value
Not available
Estimated sales range
Not available
$2,573/mo
Price history
| Date | Event | Price |
|---|---|---|
| 10/24/2025 | Listed for sale | $429,900-4.8%$214/sqft |
Source: McKinley Homes Report a problem | ||
| 4/14/2025 | Listing removed | $451,800$225/sqft |
Source: McKinley Homes Report a problem | ||
| 9/11/2024 | Listed for sale | $451,800$225/sqft |
Source: McKinley Homes Report a problem | ||
Public tax history
Monthly payment
Neighborhood: 30032
Nearby schools
GreatSchools rating
- 4/10Peachcrest Elementary SchoolGrades: PK-5Distance: 1.5 mi
- 5/10Mary Mcleod Bethune Middle SchoolGrades: 6-8Distance: 3.3 mi
- 3/10Towers High SchoolGrades: 9-12Distance: 1.6 mi
