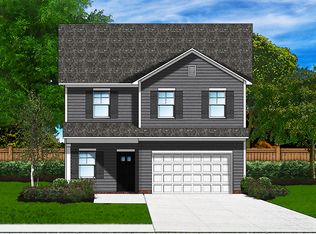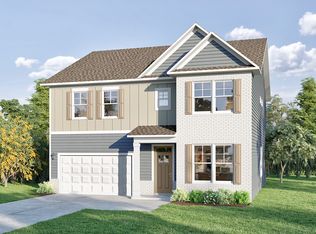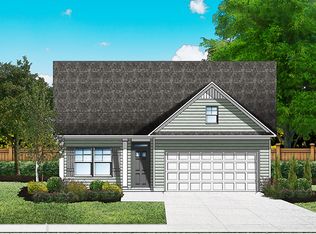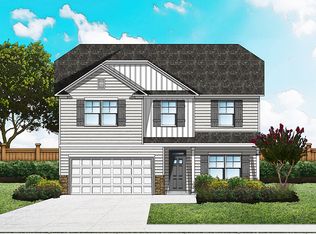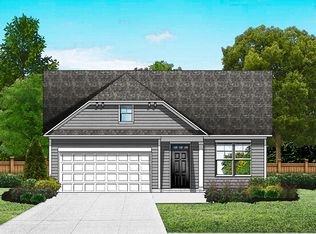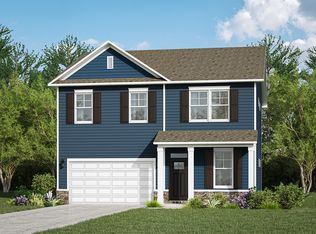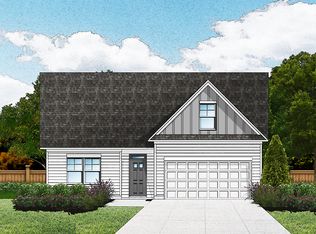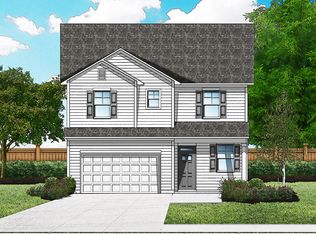Buildable plan: Wisteria II, Portrait Hills, Aiken, SC 29801
Buildable plan
This is a floor plan you could choose to build within this community.
View move-in ready homesWhat's special
- 64 |
- 7 |
Travel times
Schedule tour
Select your preferred tour type — either in-person or real-time video tour — then discuss available options with the builder representative you're connected with.
Facts & features
Interior
Bedrooms & bathrooms
- Bedrooms: 3
- Bathrooms: 2
- Full bathrooms: 2
Heating
- Natural Gas, Electric, Heat Pump
Cooling
- Central Air
Features
- Wired for Data
Interior area
- Total interior livable area: 1,831 sqft
Property
Parking
- Total spaces: 2
- Parking features: Attached
- Attached garage spaces: 2
Features
- Levels: 1.0
- Stories: 1
- Patio & porch: Patio
Construction
Type & style
- Home type: SingleFamily
- Property subtype: Single Family Residence
Materials
- Stone, Wood Siding, Vinyl Siding, Brick, Other
Condition
- New Construction
- New construction: Yes
Details
- Builder name: Great Southern Homes
Community & HOA
Community
- Subdivision: Portrait Hills
Location
- Region: Aiken
Financial & listing details
- Price per square foot: $161/sqft
- Date on market: 12/27/2025
About the community
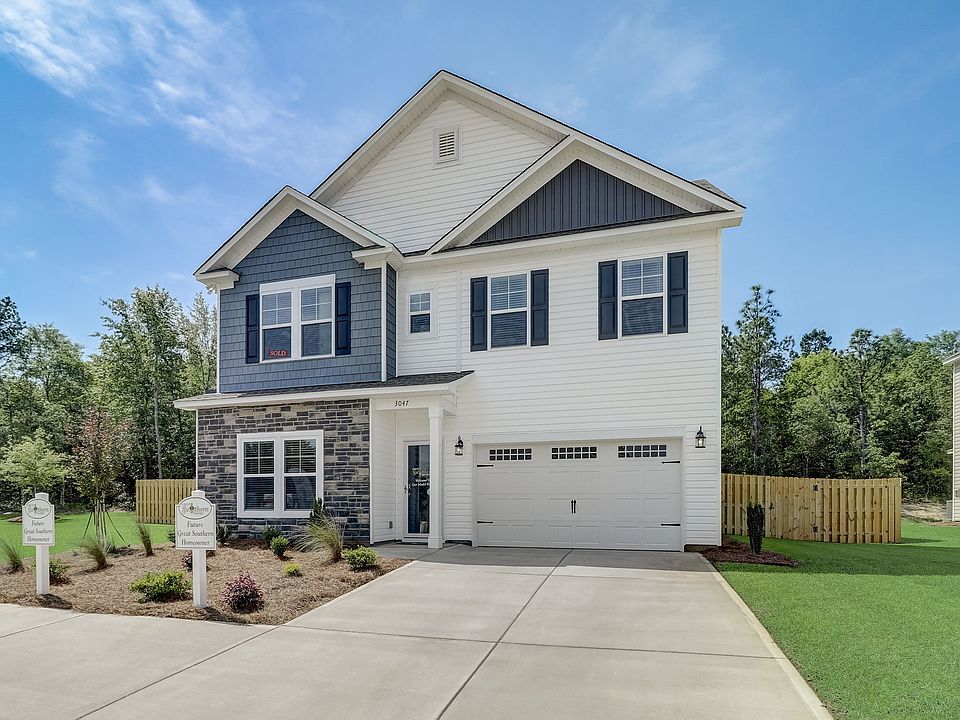
Build Jobs With Mad Money
Build Jobs $15,000 In Mad Money*** With Homeowners Mortgage.Source: Great Southern Homes
15 homes in this community
Homes based on this plan
| Listing | Price | Bed / bath | Status |
|---|---|---|---|
| 574 Tasmanian Oak Aly NW | $314,900 | 3 bed / 2 bath | Available March 2026 |
Other available homes
| Listing | Price | Bed / bath | Status |
|---|---|---|---|
| 685 Shumard Oak Pl NW | $279,900 | 4 bed / 3 bath | Available |
| 535 Tasmanian Oak Aly NW | $289,900 | 4 bed / 3 bath | Available |
| 7071 Mongolian Oak Dr NW | $289,900 | 3 bed / 2 bath | Available |
| 7115 NW Mongolian Oak Dr | $309,900 | 5 bed / 3 bath | Available |
| 693 Shumard Oak Pl NW | $349,900 | 5 bed / 3 bath | Available |
| 664 Shumard Oak Pl NW | $319,900 | 4 bed / 3 bath | Available March 2026 |
| 9151 Wafer Ash Bnd NW | $289,900 | 4 bed / 2 bath | Pending |
| 9019 Wafer Ash Bnd NW | $299,900 | 3 bed / 2 bath | Pending |
| 9188 Wafer Ash Bnd NW | $307,900 | 5 bed / 3 bath | Pending |
| 516 Tasmanian Oak Aly NW | $309,900 | 5 bed / 3 bath | Pending |
| 682 Shumard Oak Pl NW | $309,900 | 4 bed / 3 bath | Pending |
| 9202 Wafer Ash Bnd NW | $309,900 | 4 bed / 3 bath | Pending |
| 538 Tasmanian Oak Aly NW | $314,900 | 4 bed / 3 bath | Pending |
| 7019 Mongolian Oak Dr NW | $329,900 | 5 bed / 3 bath | Pending |
Source: Great Southern Homes
Contact builder

By pressing Contact builder, you agree that Zillow Group and other real estate professionals may call/text you about your inquiry, which may involve use of automated means and prerecorded/artificial voices and applies even if you are registered on a national or state Do Not Call list. You don't need to consent as a condition of buying any property, goods, or services. Message/data rates may apply. You also agree to our Terms of Use.
Learn how to advertise your homesEstimated market value
Not available
Estimated sales range
Not available
$2,072/mo
Price history
| Date | Event | Price |
|---|---|---|
| 2/22/2025 | Listed for sale | $293,900$161/sqft |
Source: | ||
Public tax history
Build Jobs With Mad Money
Build Jobs $15,000 In Mad Money*** With Homeowners Mortgage.Source: Great Southern HomesMonthly payment
Neighborhood: 29801
Nearby schools
GreatSchools rating
- 3/10North Aiken Elementary/Pinecrest AnnexGrades: PK-5Distance: 1.8 mi
- NAAiken Middle SchoolGrades: 6-8Distance: 2 mi
- 4/10Aiken High SchoolGrades: 9-12Distance: 0.9 mi
Schools provided by the builder
- Elementary: North Aiken Elementary
- District: Aiken County
Source: Great Southern Homes. This data may not be complete. We recommend contacting the local school district to confirm school assignments for this home.
