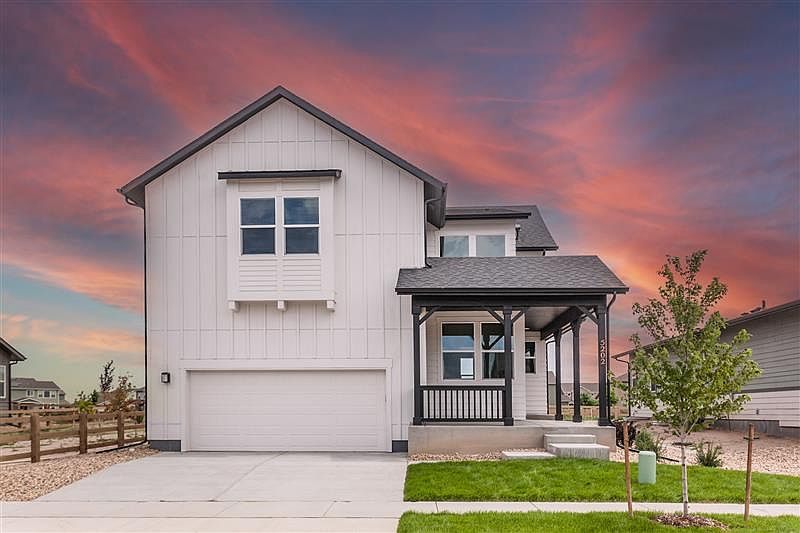The Morrison is a spacious and versatile home designed with both comfort and functionality in mind. Featuring 5 bedrooms, 3.5 bathrooms, and a 2-car garage with tandem space , this floorplan offers the flexibility modern families need. Main Level Step into an inviting foyer that opens to the bright and airy great room , seamlessly connected to the kitchen and dining area . The kitchen boasts an oversized island, walk-in pantry, and optional roll-out cabinets, perfect for family meals or entertaining. A covered patio extends your living space outdoors, while the master suite offers a private retreat with a spa-like bath, dual vanities, a walk-in shower, and an expansive closet. Two additional bedrooms and a shared bath complete this level, along with a powder bath, laundry, and a convenient owner's entry from the garage. Finished Basement Option The finished basement transforms the lower level into an entertainer's dream with a large recreation room , optional wet bar, and plenty of storage. Two additional bedrooms and a full bath provide ideal space for guests, teens, or multi-generational living. Unfinished Basement Option For those who prefer to customize, the unfinished basement provides 1,301 square feet of flexible space ready for your vision-whether that's a home gym, media room, or hobby space.
from $629,000
Buildable plan: Morrison, Prairie Song Story Collection - Single Family Homes, Windsor, CO 80550
3beds
2,586sqft
Single Family Residence
Built in 2025
-- sqft lot
$-- Zestimate®
$243/sqft
$-- HOA
Buildable plan
This is a floor plan you could choose to build within this community.
View move-in ready homesWhat's special
Finished basementUnfinished basementWalk-in pantrySpa-like bathOptional wet barLarge recreation roomCovered patio
- 36 |
- 0 |
Travel times
Schedule tour
Select your preferred tour type — either in-person or real-time video tour — then discuss available options with the builder representative you're connected with.
Facts & features
Interior
Bedrooms & bathrooms
- Bedrooms: 3
- Bathrooms: 3
- Full bathrooms: 2
- 1/2 bathrooms: 1
Interior area
- Total interior livable area: 2,586 sqft
Property
Parking
- Total spaces: 2
- Parking features: Garage
- Garage spaces: 2
Features
- Levels: 1.0
- Stories: 1
Construction
Type & style
- Home type: SingleFamily
- Property subtype: Single Family Residence
Condition
- New Construction
- New construction: Yes
Details
- Builder name: Hartford Homes
Community & HOA
Community
- Subdivision: Prairie Song Story Collection - Single Family Homes
Location
- Region: Windsor
Financial & listing details
- Price per square foot: $243/sqft
- Date on market: 10/9/2025
About the community
Prairie Song is perfectly placed down the street from downtown Windsor and Windsor Lake, and just far enough away yet close enough to I-25 to make getting anywhere easy. You'll see for yourself how ridiculously well-located your new home can be. Our Story Collection homes are our higher-end, more customizable home types. These homes offer: • 4 unique floorplans with up to 6 bedrooms • luxurious finishes • Optional 3-car garages • Brick/stone fireplace options • Options for a finished basement
Source: Hartford Homes

