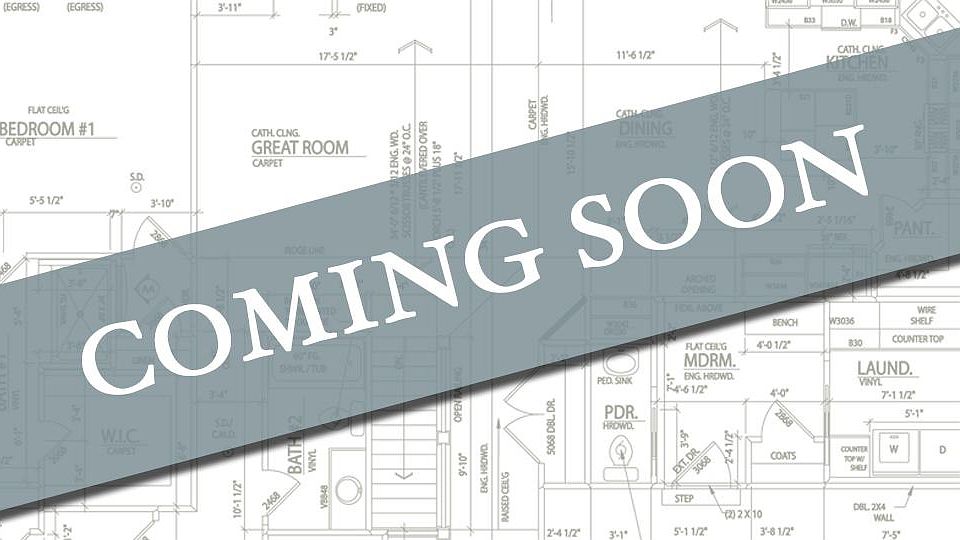Introducing the Tannenbaum, a two-story Alley Entry Home that is part of the Gateway Series. With garages tucked at the back, these homes are designed to create a welcoming streetscape while offering open layouts and smart features homeowners love, all at an attainable price point. The Tannenbaum open living space features a living room, dining room with side patio access and galley-style kitchen with large island and walk-in pantry. A main-floor primary suite includes a walk-in closet and full bathroom. The mudroom owner's entry from the rear garage features a powder bath, storage closet and oversized laundry room. Upstairs, you'll find two additional bedrooms and a second full bathroom.
from $386,000
Buildable plan: Tannenbaum, Prairie Winds West Alley Entry Homes, Zeeland, MI 49464
3beds
1,781sqft
Single Family Residence
Built in 2025
-- sqft lot
$-- Zestimate®
$217/sqft
$-- HOA
Buildable plan
This is a floor plan you could choose to build within this community.
View move-in ready homes- 45 |
- 3 |
Travel times
Schedule tour
Facts & features
Interior
Bedrooms & bathrooms
- Bedrooms: 3
- Bathrooms: 3
- Full bathrooms: 2
- 1/2 bathrooms: 1
Interior area
- Total interior livable area: 1,781 sqft
Property
Parking
- Total spaces: 2
- Parking features: Garage
- Garage spaces: 2
Features
- Levels: 2.0
- Stories: 2
Construction
Type & style
- Home type: SingleFamily
- Property subtype: Single Family Residence
Condition
- New Construction
- New construction: Yes
Details
- Builder name: Interra Homes
Community & HOA
Community
- Subdivision: Prairie Winds West Alley Entry Homes
Location
- Region: Zeeland
Financial & listing details
- Price per square foot: $217/sqft
- Date on market: 9/9/2025
About the community
Introducing Prairie Winds West, featuring our Alley Entry Homes, part of our Gateway Series of floor plans in the Zeeland, Michigan area. With garages tucked at the back, these homes are designed to create a welcoming streetscape while offering open layouts and smart features homeowners love, all at an attainable price point. Choose from a variety of two-, three- and four-bedroom floor plans to fit your lifestyle.
Source: Interra Homes

