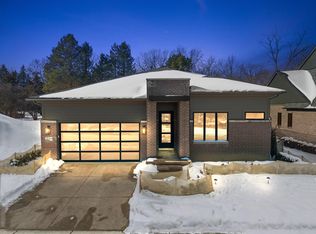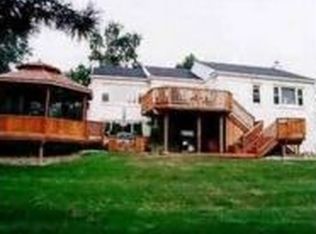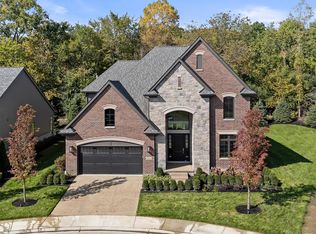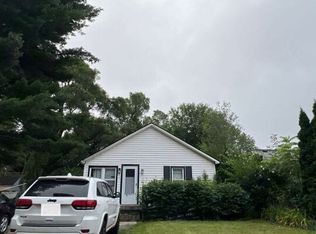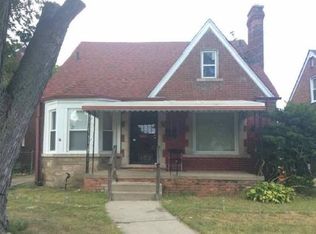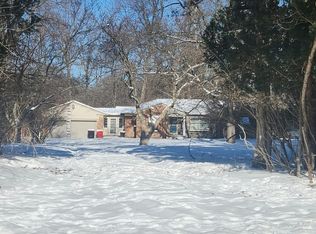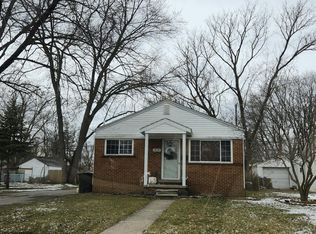Incredible opportunity to buy new construction at Prescott Park in West Bloomfield with Bloomfield Hills schools!!! The highly sought after community is in the center of it all!! Featuring high quality materials, exceptional attention to detail and beautiful custom finishes. This home offers lavish features that caters to every aspect of modern comfort & sophistication. The open layout presents a floor to ceiling wall of Marvin Elevate windows. 10' ceilings w/cathedral in the Great room & Owners suite. Open kitchen designed by KSI w/Merillat Masterpiece cabinets, oversized island w/quartz counters & full backsplash. Thermador appliances, 36' built-in range, 48' Refrigerator, Microwave drawer & dishwasher. Luxurious 1st floor owners suite featuring dual vanities w/quartz, private water closet, soaking tub, & shower. Walk-in closet designed by California Closets. Custom Weldwork Doors featured in Library. along with wide-plank hardwood. Hardwood continues in the foyer/great room/dining and 2nd floor loft. The Functional mud room includes a drop zone/locker system. The alluring wood staircase to the 2nd floor enters w/a spacious loft and dual vanity full bathroom along with 2-bedrooms. End your night relaxing on the private back covered porch!! Spring-2024 projected occupancy. Schedule your tour today.
New construction
Prescott Park by Hunter Pasteur Homes
West Bloomfield, MI 48323
Available soon
Contact the builder to learn about upcoming homes within this community and join the interest list.
- 498 |
- 27 |
Travel times
About the community
Incredible opportunity to buy new construction at Prescott Park in West Bloomfield with Bloomfield Hills schools!!! The highly sought after community is in the center of it all!! Featuring high quality materials, exceptional attention to detail and beautiful custom finishes. This home offers lavish features that caters to every aspect of modern comfort & sophistication. The open layout presents a floor to ceiling wall of Marvin Elevate windows. 10' ceilings w/cathedral in the Great room & Owners suite. Open kitchen designed by KSI w/Merillat Masterpiece cabinets, oversized island w/quartz counters & full backsplash. Thermador appliances, 36' built-in range, 48' Refrigerator, Microwave drawer & dishwasher. Luxurious 1st floor owners suite featuring dual vanities w/quartz, private water closet, soaking tub, & shower. Walk-in closet designed by California Closets. Custom Weldwork Doors featured in Library. along with wide-plank hardwood. Hardwood continues in the foyer/great room/dining and 2nd floor loft. The Functional mud room includes a drop zone/locker system. The alluring wood staircase to the 2nd floor enters w/a spacious loft and dual vanity full bathroom along with 2-bedrooms. End your night relaxing on the private back covered porch!! Spring-2024 projected occupancy. Schedule your tour today.
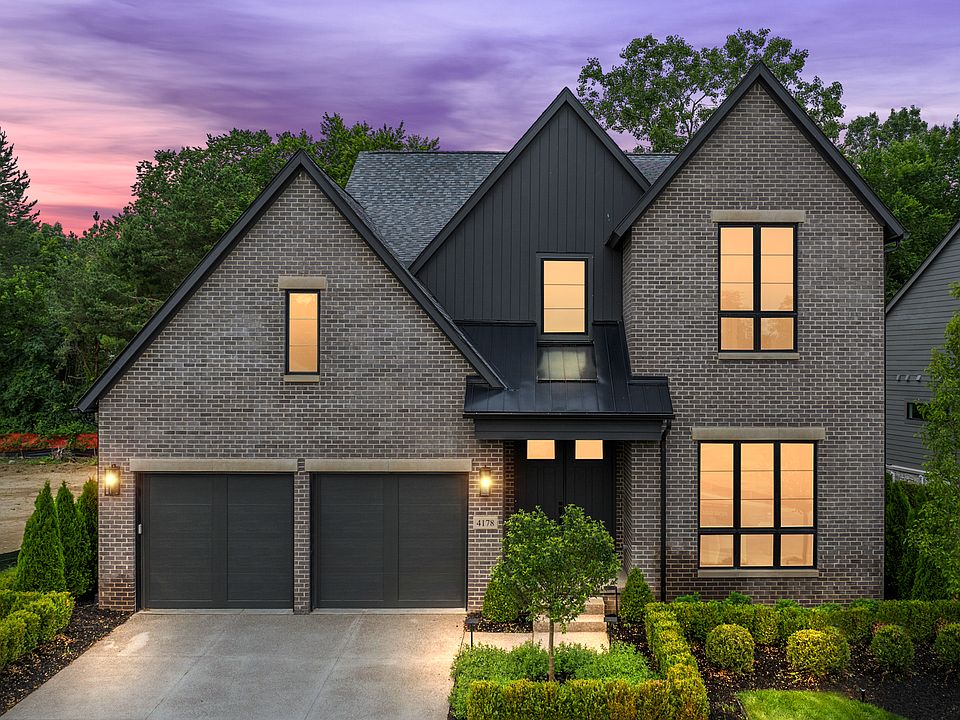
4181 Prescott Pk Cir, West Bloomfield, MI 48323
Source: Hunter Pasteur Homes
Contact builder
Connect with the builder representative who can help you get answers to your questions.
By pressing Contact builder, you agree that Zillow Group and other real estate professionals may call/text you about your inquiry, which may involve use of automated means and prerecorded/artificial voices and applies even if you are registered on a national or state Do Not Call list. You don't need to consent as a condition of buying any property, goods, or services. Message/data rates may apply. You also agree to our Terms of Use.
Learn how to advertise your homesNeighborhood: 48323
Nearby schools
GreatSchools rating
- 8/10Lone Pine Elementary SchoolGrades: PK-3Distance: 0.8 mi
- 9/10Bloomfield Hills Middle SchoolGrades: 5-8Distance: 2.5 mi
- 10/10Bloomfield Hills High SchoolGrades: 9-12Distance: 2.3 mi
Schools provided by the builder
- Elementary: Bloomfield Hills
- Middle: Bloomfield Hills
- High: Bloomfield Hills High School
- District: Bloomfield Hills
Source: Hunter Pasteur Homes. This data may not be complete. We recommend contacting the local school district to confirm school assignments for this home.
