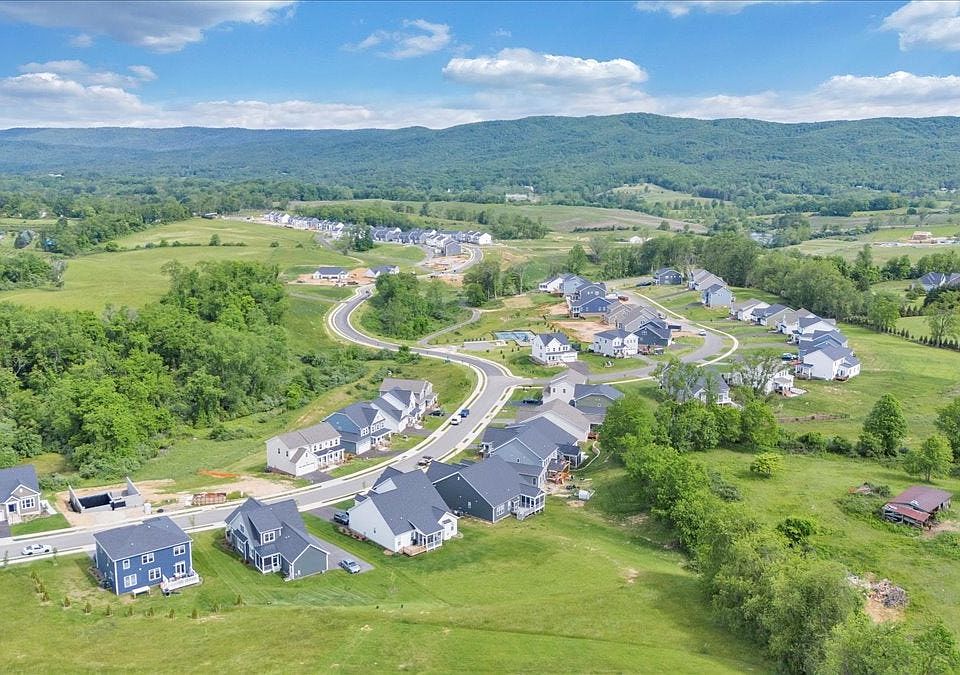The Westminster is a 2 story single family new home floor plan with 3+ bedrooms, 2.5+ baths, and over 2,600 square feet of living space to personalize for your lifestyle. Walk in the front door and you'll find a foyer flanked by a formal Dining Room and Study. Enter your spacious Family Room and discover that it flows right into the Kitchen with a large island, perfect for cooking and entertaining. Tucked away you'll find your first floor primary bedroom suite which features a huge walk-in closet and a spacious primary bathroom with multiple layouts. To finish out the first floor, you can add a screen porch, a deck, or a wrapped porch outside if you desire. The second floor of the home features a spacious loft and 2 additional bedrooms with walk-in closets. Add more bedrooms and make it a 5 bedroom home if you need more space!
from $595,990
Buildable plan: Westminster, The Preserve Single Family Homes, Blacksburg, VA 24060
3beds
2,641sqft
Est.:
Single Family Residence
Built in 2025
-- sqft lot
$-- Zestimate®
$226/sqft
$-- HOA
Buildable plan
This is a floor plan you could choose to build within this community.
View move-in ready homesWhat's special
Family roomSpacious loftScreen porchWrapped porchFormal dining roomWalk-in closet
- 22 |
- 1 |
Travel times
Schedule tour
Select your preferred tour type — either in-person or real-time video tour — then discuss available options with the builder representative you're connected with.
Facts & features
Interior
Bedrooms & bathrooms
- Bedrooms: 3
- Bathrooms: 3
- Full bathrooms: 2
- 1/2 bathrooms: 1
Interior area
- Total interior livable area: 2,641 sqft
Video & virtual tour
Property
Parking
- Total spaces: 2
- Parking features: Garage
- Garage spaces: 2
Features
- Levels: 2.0
- Stories: 2
Construction
Type & style
- Home type: SingleFamily
- Property subtype: Single Family Residence
Condition
- New Construction
- New construction: Yes
Details
- Builder name: Eagle Construction of VA, LLC
Community & HOA
Community
- Subdivision: The Preserve Single Family Homes
Location
- Region: Blacksburg
Financial & listing details
- Price per square foot: $226/sqft
- Date on market: 10/19/2025
About the community
PlaygroundBasketballVolleyballPark+ 2 more
Welcome to The Preserve Single Family Homes in Blacksburg, VA. Nestled on the fringe of the Blue Ridge Mountains, The Preserve provides a quality of life surpassed only by the beauty of its surroundings. Here, natural splendor and neighborhood style blend in a vibrant landscape of walking trails, green spaces, recreation, and personalized homes thoughtfully curated to bring us closer to everyone and everything special. At The Preserve, one's inner child is released to run, play, and embrace what it means to be in a community rich with natural beauty and amenities that encourage getting out and active, and just being ourselves. Single family homes at The Preserve offer first or second floor primary bedrooms, opportunities for one level living, basements, and plenty of ways to personalize. The Preserve is a picturesque postcard of natural perfection, and these new homes in Blacksburg, VA, seamlessly connect you to everything and everyone special that makes the area special. More than a name, The Preserve is a promise of experiencing life's simple pleasures in a place simply perfected for living. Remote yet convenient. Traditional yet modern. It's a retreat with amenities that bring you closer to nature and your neighbors, featuring walking trails, pickleball courts, volleyball, playgrounds, a dog park, and more. The Preserve offers new homes in Blacksburg for every season of life, from single family homes to townhomes and villas , just minutes from the Virginia Tech campus and Downtown. With easy access to Route 460 and proximity to top-rated school, you're truly near it all.
Source: Eagle Construction

