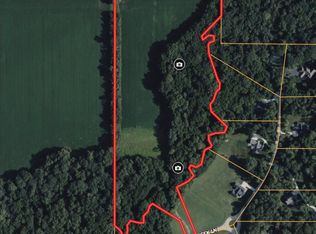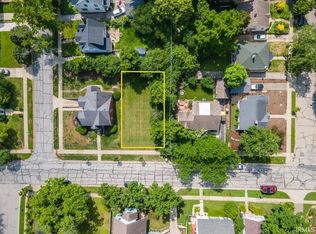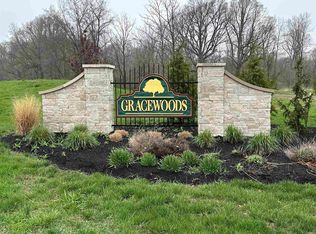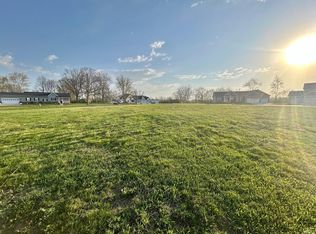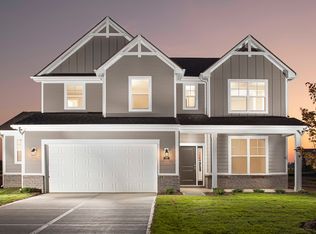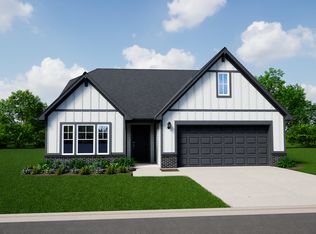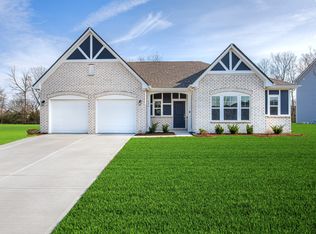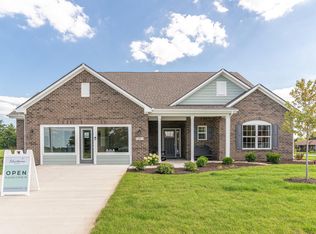Lot Lot 2 Block, The Preserve, West Lafayette, IN 47906
Empty lot
Start from scratch — choose the details to create your dream home from the ground up.
What's special
- 39 |
- 1 |
Travel times
Schedule tour
Select your preferred tour type — either in-person or real-time video tour — then discuss available options with the builder representative you're connected with.
Facts & features
Interior
Bedrooms & bathrooms
- Bedrooms: 4
- Bathrooms: 3
- Full bathrooms: 2
- 1/2 bathrooms: 1
Interior area
- Total interior livable area: 2,606 sqft
Property
Features
- Levels: 2.0
- Stories: 2
Details
- Parcel number: 790320401002000017
Community & HOA
Community
- Subdivision: The Preserve
Location
- Region: West Lafayette
Financial & listing details
- Price per square foot: $141/sqft
- Tax assessed value: $70,000
- Date on market: 7/2/2025
About the community
Source: Silverthorne Homes
2 homes in this community
Available lots
| Listing | Price | Bed / bath | Status |
|---|---|---|---|
Current home: Lot Lot 2 Block, The Preserve | $367,495+ | 4 bed / 3 bath | Customizable |
| 699 Quillwort Dr | $416,995+ | 4 bed / 3 bath | Customizable |
Source: Silverthorne Homes
Contact builder
By pressing Contact builder, you agree that Zillow Group and other real estate professionals may call/text you about your inquiry, which may involve use of automated means and prerecorded/artificial voices and applies even if you are registered on a national or state Do Not Call list. You don't need to consent as a condition of buying any property, goods, or services. Message/data rates may apply. You also agree to our Terms of Use.
Learn how to advertise your homesEstimated market value
Not available
Estimated sales range
Not available
$2,725/mo
Price history
| Date | Event | Price |
|---|---|---|
| 8/22/2025 | Sold | $440,000-4.1% |
Source: | ||
| 7/7/2025 | Pending sale | $458,995+24.9% |
Source: | ||
| 7/2/2025 | Price change | $367,495-19.9%$141/sqft |
Source: Silverthorne Homes Report a problem | ||
| 5/30/2025 | Price change | $458,995+10.1% |
Source: | ||
| 3/21/2025 | Price change | $416,995+1.2%$160/sqft |
Source: Silverthorne Homes Report a problem | ||
Public tax history
| Year | Property taxes | Tax assessment |
|---|---|---|
| 2024 | -- | $70,000 |
Find assessor info on the county website
Monthly payment
Neighborhood: 47906
Nearby schools
GreatSchools rating
- 9/10West Lafayette Elementary SchoolGrades: K-3Distance: 1.2 mi
- 9/10West Lafayette Jr/Sr High SchoolGrades: 7-12Distance: 2.3 mi
- 8/10West Lafayette Intermediate SchoolGrades: 4-6Distance: 1.8 mi
