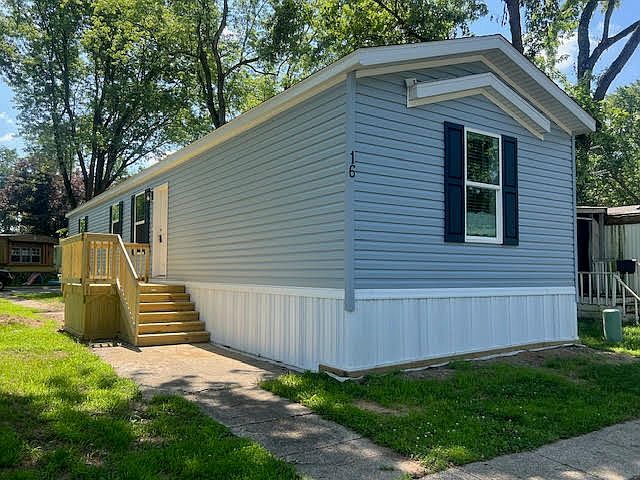Step inside and fall in love with the spacious layout and thoughtful design of this beautifully crafted Clayton Cook home. Perfectly blending style and comfort, it's ready to be your sanctuary.
Key Features & Highlights
Open & Inviting Living Spaces
A generous living area flows seamlessly into the dining and kitchen spaces - ideal for entertaining or daily family living
Large windows allow ample natural light, creating a bright and airy atmosphere
Chef's Kitchen & Dining
Well-appointed kitchen with plenty of counter and cabinet space
Functional layout keeps you connected to guests while preparing meals
Private Master Suite with Ensuite
Your own retreat: a large master bedroom with the privacy you want
Ensuite bathroom features a spacious walk-in shower and dual sinks - perfect for morning routines
Ample closet space to keep your personal items organized
Two Additional Bedrooms & Hall Bath
Two additional well-sized bedrooms-ideal for guests, children, or a home office
Convenient full bathroom in the hallway to serve those rooms
Practical Amenities
Efficient use of space ensures no wasted square footage
New construction
from $69,000
Buildable plan: Clayton Cook 28 X 52, Prospect Manor, Paw, MI 49079
3beds
1,369sqft
Manufactured Home
Built in 2025
-- sqft lot
$-- Zestimate®
$50/sqft
$-- HOA
Buildable plan
This is a floor plan you could choose to build within this community.
View move-in ready homesWhat's special
Thoughtful designPrivate master suiteEnsuite bathroomSpacious walk-in showerAmple closet spaceDual sinksLarge windows
Call: (269) 390-4075
- 92 |
- 4 |
Travel times
Schedule tour
Select your preferred tour type — either in-person or real-time video tour — then discuss available options with the builder representative you're connected with.
Facts & features
Interior
Bedrooms & bathrooms
- Bedrooms: 3
- Bathrooms: 2
- Full bathrooms: 2
Heating
- Natural Gas, Forced Air
Cooling
- None
Interior area
- Total interior livable area: 1,369 sqft
Video & virtual tour
Property
Parking
- Parking features: On Street
Features
- Levels: 1.0
- Stories: 1
- Patio & porch: Deck
Construction
Type & style
- Home type: MobileManufactured
- Property subtype: Manufactured Home
Materials
- Vinyl Siding
- Roof: Shake
Condition
- New Construction
- New construction: Yes
Details
- Builder name: Clifton Home Sales
Community & HOA
Community
- Subdivision: Prospect Manor
Location
- Region: Paw
Financial & listing details
- Price per square foot: $50/sqft
- Date on market: 10/7/2025
About the community
Welcome to Prospect Manor - A Fresh New Start in the Heart of Paw Paw, MI
Nestled among mature trees and surrounded by peaceful green space, Prospect Manor is a charming manufactured home community undergoing an exciting transformation. Located in the scenic town of Paw Paw, MI, this community is being revitalized with fresh landscaping, updated infrastructure, and the arrival of brand-new homes.
Our quiet, tree-lined streets and spacious lots offer the perfect balance of privacy and neighborhood connection. Whether you're looking for your first home or your forever home, Prospect Manor is a welcoming place to plant roots and grow.
With new homes arriving and community enhancements underway, now is the perfect time to be part of this beautiful renewal. Come experience the new energy at Prospect Manor — where comfort meets nature and community comes alive.
Source: Clifton Home Sales
