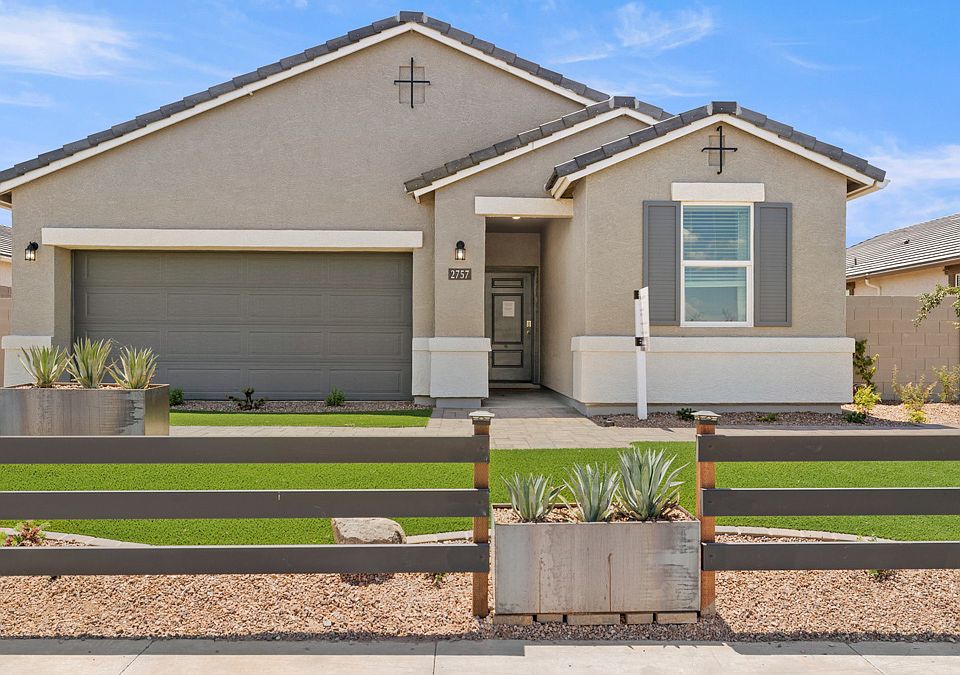Introducing the Denton floor plan designed to accommodate your lifestyle with ease, featuring three bedrooms and two bathrooms.
As you step into the home, you are greeted by a welcoming entryway that provides a smooth transition into the main living areas.
Off the entryway, you'll find two well-appointed bedrooms. These rooms are perfect for family members, guests, or can be adapted to serve as a home office or playroom. Conveniently located near the initial bedrooms, the first bathroom is equipped with modern fixtures and a shower/tub combination.
Moving past the initial bedrooms, you enter the heart of the home - the kitchen. This well-designed space features modern appliances, ample counter space, and a large island that doubles as a casual dining spot. Adjacent to the kitchen, the dining room is perfect for family meals and entertaining.
Flowing from the dining room, the expansive great room is an open-concept design that ensures a seamless flow between the kitchen, dining, and living areas, making it ideal for hosting and everyday living. The great room's spacious layout provides ample room for a variety of furniture arrangements, allowing you to create the perfect setting for relaxation and socializing.
The primary bedroom features a spacious layout with room for a king-sized bed and additional furniture, creating a peaceful and comfortable space to unwind. It includes a luxurious en-suite bathroom, equipped with modern fixtures, a large shower or soaking tub, and a
New construction
from $475,990
Buildable plan: Denton, Radiance at Superstition Vistas, Apache Junction, AZ 85120
3beds
1,593sqft
Single Family Residence
Built in 2025
-- sqft lot
$-- Zestimate®
$299/sqft
$-- HOA
Buildable plan
This is a floor plan you could choose to build within this community.
View move-in ready homesWhat's special
Modern fixturesOpen-concept designLarge islandAmple counter spaceWelcoming entrywayWell-appointed bedroomsLuxurious en-suite bathroom
Call: (520) 866-0732
- 30 |
- 1 |
Travel times
Schedule tour
Select your preferred tour type — either in-person or real-time video tour — then discuss available options with the builder representative you're connected with.
Facts & features
Interior
Bedrooms & bathrooms
- Bedrooms: 3
- Bathrooms: 2
- Full bathrooms: 2
Interior area
- Total interior livable area: 1,593 sqft
Video & virtual tour
Property
Parking
- Total spaces: 2
- Parking features: Garage
- Garage spaces: 2
Features
- Levels: 1.0
- Stories: 1
Construction
Type & style
- Home type: SingleFamily
- Property subtype: Single Family Residence
Condition
- New Construction
- New construction: Yes
Details
- Builder name: D.R. Horton
Community & HOA
Community
- Subdivision: Radiance at Superstition Vistas
Location
- Region: Apache Junction
Financial & listing details
- Price per square foot: $299/sqft
- Date on market: 7/13/2025
About the community
Set at the edge of Mesa in the growing city of Apache Junction, Radiance at Superstition Vistas offers a lifestyle grounded in natural beauty and modern convenience. Framed by Ironwood Drive and Ray Avenue, this thriving community sits in the shadow of the majestic Superstition Mountains-providing residents with breathtaking views that shift with every sunrise and sunset.
Radiance offers a diverse collection of thoughtfully designed one- and two-story floor plans ranging from 1,330 to 2,487 square feet, with options for 3 to 5 bedrooms. The community is rich in amenities, including scenic parks, welcoming fire pits, a modern fitness center, and a clubhouse designed to bring neighbors together.
At Radiance, you'll find more than just a home-you'll discover a connected, inspired place to live.
Source: DR Horton

