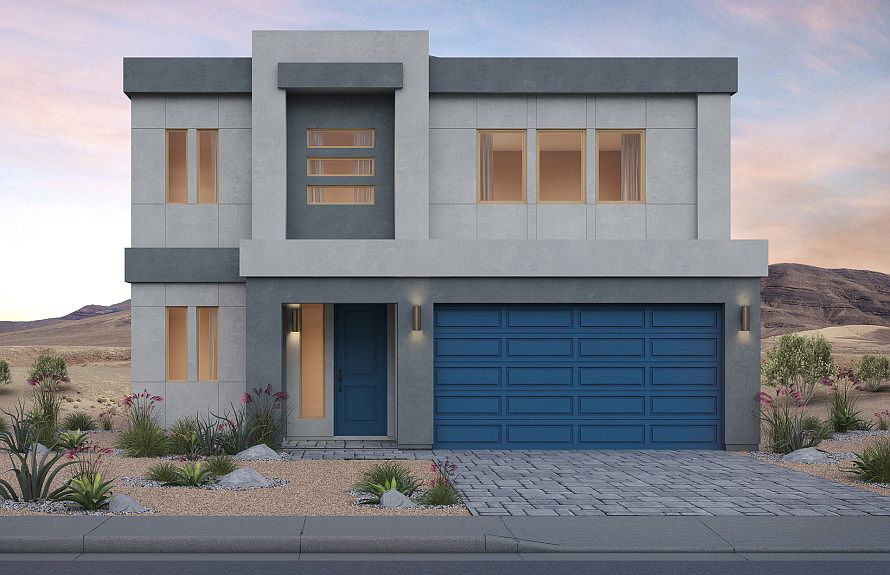The Harper floor plan in Las Vegas offers a family-friendly layout with a separate dining room for meals and gatherings. A first-floor guest suite makes hosting easy, while the optional upstairs den creates space for study or play. With a three-car garage, this new home design provides room for a driving teen or extra storage—perfect for your lifestyle needs in a new construction home!
New construction
from $678,990
7730 Whistlebeck Ave, Las Vegas, NV 89139
4beds
--sqft
Single Family Residence
Built in 2025
-- sqft lot
$-- Zestimate®
$231/sqft
$-- HOA
Empty lot
Start from scratch — choose the details to create your dream home from the ground up.
View plans available for this lotWhat's special
Three-car garageOptional upstairs denFirst-floor guest suiteSeparate dining room
Call: (725) 444-8159
- 21 |
- 0 |
Travel times
Schedule tour
Select your preferred tour type — either in-person or real-time video tour — then discuss available options with the builder representative you're connected with.
Facts & features
Interior
Bedrooms & bathrooms
- Bedrooms: 4
- Bathrooms: 3
- Full bathrooms: 3
Interior area
- Total interior livable area: 2,940 sqft
Video & virtual tour
Property
Parking
- Total spaces: 3
- Parking features: Garage
- Garage spaces: 3
Features
- Levels: 2.0
- Stories: 2
Community & HOA
Community
- Subdivision: Rainbow Crossing Luxury
Location
- Region: Las Vegas
Financial & listing details
- Price per square foot: $231/sqft
- Date on market: 5/13/2025
About the community
Rainbow Crossing Luxury is a community of new construction homes located in the desirable southwest Las Vegas Valley. Nestled only a few minutes from the 215 Beltway, all of the attractions, shopping, and dining of the city are within convenient reach. If your tastes tend toward outdoor adventure, you'll find plenty to do at nearby Red Rock Canyon. Fiber network provides up to Gigabit Internet speeds.
Source: Pulte

