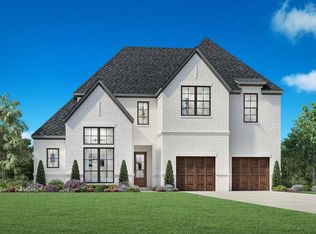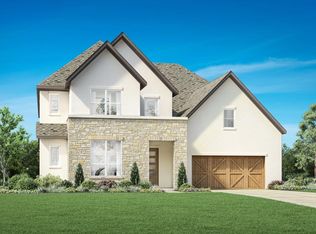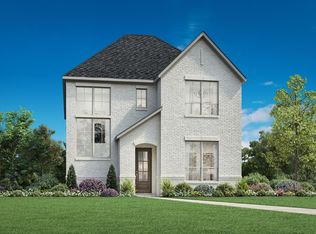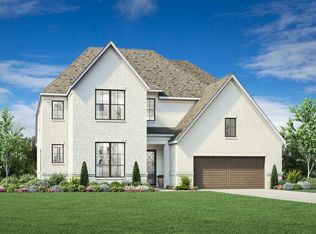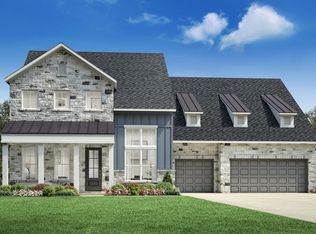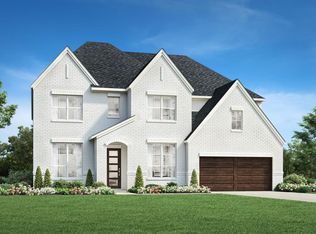Buildable plan: Archibald, The Ranch at Uptown Celina - Select Collection, Celina, TX 75009
Buildable plan
This is a floor plan you could choose to build within this community.
View move-in ready homesWhat's special
- 0 |
- 0 |
Travel times
Facts & features
Interior
Bedrooms & bathrooms
- Bedrooms: 3
- Bathrooms: 3
- Full bathrooms: 2
- 1/2 bathrooms: 1
Interior area
- Total interior livable area: 2,941 sqft
Video & virtual tour
Property
Parking
- Total spaces: 3
- Parking features: Garage
- Garage spaces: 3
Features
- Levels: 1.0
- Stories: 1
Construction
Type & style
- Home type: SingleFamily
- Property subtype: Single Family Residence
Condition
- New Construction
- New construction: Yes
Details
- Builder name: Toll Brothers
Community & HOA
Community
- Subdivision: The Ranch at Uptown Celina - Select Collection
Location
- Region: Celina
Financial & listing details
- Price per square foot: $217/sqft
- Date on market: 2/5/2026
About the community

Source: Toll Brothers Inc.
3 homes in this community
Available homes
| Listing | Price | Bed / bath | Status |
|---|---|---|---|
| 628 Cottontail Way | $699,000 | 3 bed / 4 bath | Available |
| 617 Cottontail Way | $749,000 | 4 bed / 5 bath | Available |
| 624 Cottontail Way | $799,000 | 5 bed / 6 bath | Available |
Source: Toll Brothers Inc.
Contact builder

By pressing Contact builder, you agree that Zillow Group and other real estate professionals may call/text you about your inquiry, which may involve use of automated means and prerecorded/artificial voices and applies even if you are registered on a national or state Do Not Call list. You don't need to consent as a condition of buying any property, goods, or services. Message/data rates may apply. You also agree to our Terms of Use.
Learn how to advertise your homesEstimated market value
Not available
Estimated sales range
Not available
$3,170/mo
Price history
| Date | Event | Price |
|---|---|---|
| 1/23/2026 | Price change | $638,995+3.2%$217/sqft |
Source: | ||
| 9/15/2025 | Listed for sale | $618,995$210/sqft |
Source: | ||
Public tax history
Monthly payment
Neighborhood: 75009
Nearby schools
GreatSchools rating
- 8/10Celina Elementary SchoolGrades: 1-5Distance: 1.3 mi
- 7/10Jerry & Linda Moore Middle SchoolGrades: 6-8Distance: 2.4 mi
- 8/10Celina High SchoolGrades: 9-12Distance: 3.5 mi
Schools provided by the builder
- Elementary: Martin Elementary
- Middle: Celina Middle
- High: Celina High
- District: Celina ISD
Source: Toll Brothers Inc.. This data may not be complete. We recommend contacting the local school district to confirm school assignments for this home.
