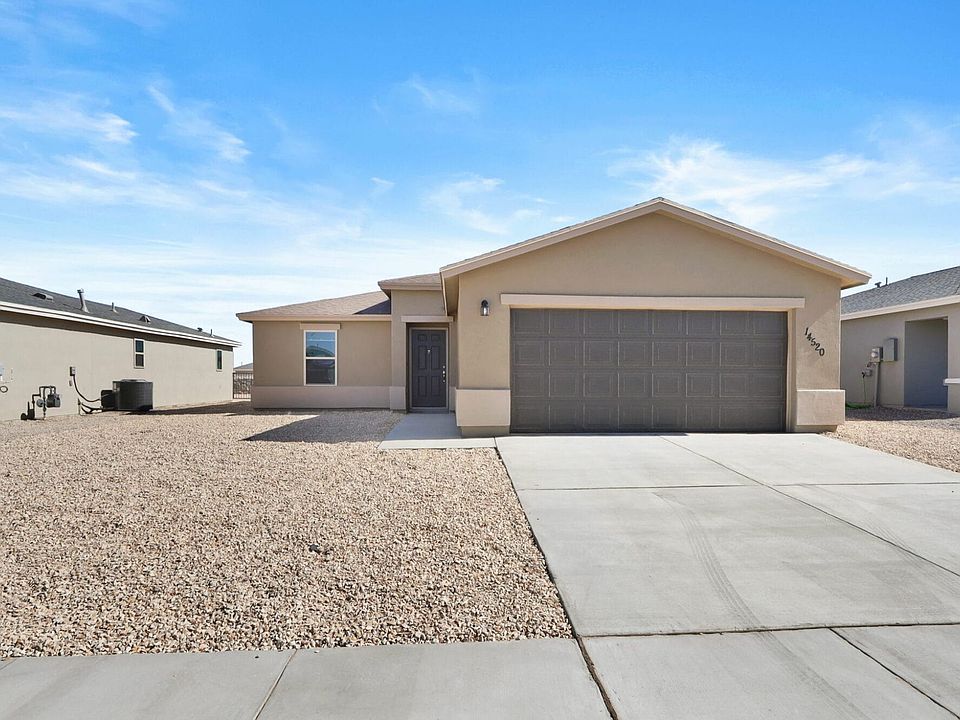The Waco Floorplan - Designed for Everyday Comfort
Approx. 1,636 sq. ft. | 4 Bedrooms | 2 Bathrooms | Single-Story | Rancho Desierto Bello Community
Welcome home to the Waco-a functional and welcoming floorplan designed with both comfort and flow in mind. From the moment you step through the front door, you'll notice how the layout naturally connects spaces for easy, everyday living.
Floorplan Features:
Inviting front foyer that opens into the heart of the home
Spacious kitchen and great room - ideal for hosting or quiet nights in
Right-side hallway leading to key daily-use spaces, including:
Dedicated laundry area tucked conveniently near the main living spaces
Shared full bathroom placed centrally for easy access
Three secondary bedrooms grouped together-perfect for kids, guests, or a home office
Owner's suite located at the rear of the home, featuring:
Private retreat area
En-suite bathroom for comfort and convenience
2-car garage for parking and extra storage
Why Choose the Waco:
The Waco is perfect for those who appreciate a smart, straightforward design that brings everyone together-yet offers plenty of space to retreat and recharge. With its balance of openness and privacy, this home fits a wide range of needs in the Rancho Desierto Bello community.
All renderings, floorplans, and features are for illustrative purposes only and may vary by community, lot, elevation, and availability. Square footage is approximate. Desert View Homes reserves t
from $224,900
Buildable plan: Waco, Rancho Desierto Bello, El Paso, TX 79928
3beds
1,170sqft
Single Family Residence
Built in 2025
-- sqft lot
$-- Zestimate®
$192/sqft
$-- HOA
Buildable plan
This is a floor plan you could choose to build within this community.
View move-in ready homesWhat's special
Private retreat areaInviting front foyerGreat roomEn-suite bathroomSpacious kitchenDedicated laundry area
Call: (915) 223-2241
- 69 |
- 4 |
Travel times
Schedule tour
Select your preferred tour type — either in-person or real-time video tour — then discuss available options with the builder representative you're connected with.
Facts & features
Interior
Bedrooms & bathrooms
- Bedrooms: 3
- Bathrooms: 2
- Full bathrooms: 2
Interior area
- Total interior livable area: 1,170 sqft
Video & virtual tour
Property
Parking
- Total spaces: 2
- Parking features: Garage
- Garage spaces: 2
Features
- Levels: 1.0
- Stories: 1
Construction
Type & style
- Home type: SingleFamily
- Property subtype: Single Family Residence
Condition
- New Construction
- New construction: Yes
Details
- Builder name: Desert View Homes
Community & HOA
Community
- Subdivision: Rancho Desierto Bello
Location
- Region: El Paso
Financial & listing details
- Price per square foot: $192/sqft
- Date on market: 8/22/2025
About the community
Welcome to Rancho Desierto Bello, a serene community offering breathtaking views and a peaceful living experience in the heart of Horizon City, TX
At Rancho Desierto Bello, you'll find homes in Horizon City designed with comfort and functionality in mind, making it an ideal place for families. The neighborhood offers convenient access to parks, schools, shopping, and dining, ensuring your daily needs are met. The Horizon area is known for its accessibility, with major roads connecting you to El Paso and other nearby cities. You'll enjoy a suburban lifestyle while still being close to everything.
Key Features:
Spacious, well-designed homes - Offering comfort and functionality for families.
Nearby parks - Perfect for outdoor activities and family recreation.
Convenient access to shopping, dining, and entertainment in the Horizon area.
Excellent schools - Providing quality education for children.
Explore Rancho Desierto Bello homes today and find your perfect home in this tranquil, beautiful community where stunning views and modern living come together.
Horizon City, TX Official Website
Clint ISD
Source: View Homes

