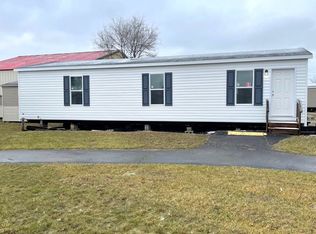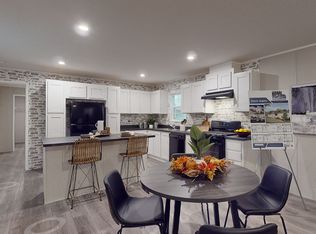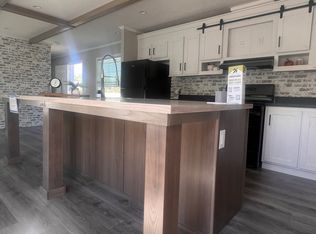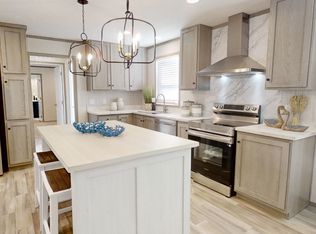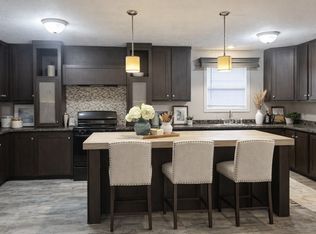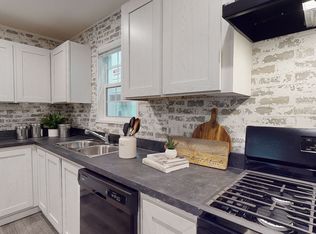Buildable plan: The Hudson, Ravinia Pines, Hobart, IN 46342
Buildable plan
This is a floor plan you could choose to build within this community.
View move-in ready homesWhat's special
- 148 |
- 3 |
Travel times
Schedule tour
Select your preferred tour type — either in-person or real-time video tour — then discuss available options with the builder representative you're connected with.
Facts & features
Interior
Bedrooms & bathrooms
- Bedrooms: 3
- Bathrooms: 2
- Full bathrooms: 2
Heating
- Natural Gas, Forced Air
Cooling
- Central Air
Features
- Walk-In Closet(s)
- Windows: Double Pane Windows
Interior area
- Total interior livable area: 1,200 sqft
Video & virtual tour
Property
Parking
- Parking features: Off Street
Features
- Levels: 1.0
- Stories: 1
- Patio & porch: Patio
Construction
Type & style
- Home type: MobileManufactured
- Property subtype: Manufactured Home
Materials
- Vinyl Siding
- Roof: Asphalt
Condition
- New Construction
- New construction: Yes
Details
- Builder name: Ravinia Communities
Community & HOA
Community
- Subdivision: Ravinia Pines
HOA
- Has HOA: Yes
- HOA fee: $600 monthly
Location
- Region: Hobart
Financial & listing details
- Price per square foot: $85/sqft
- Date on market: 11/3/2025
About the community
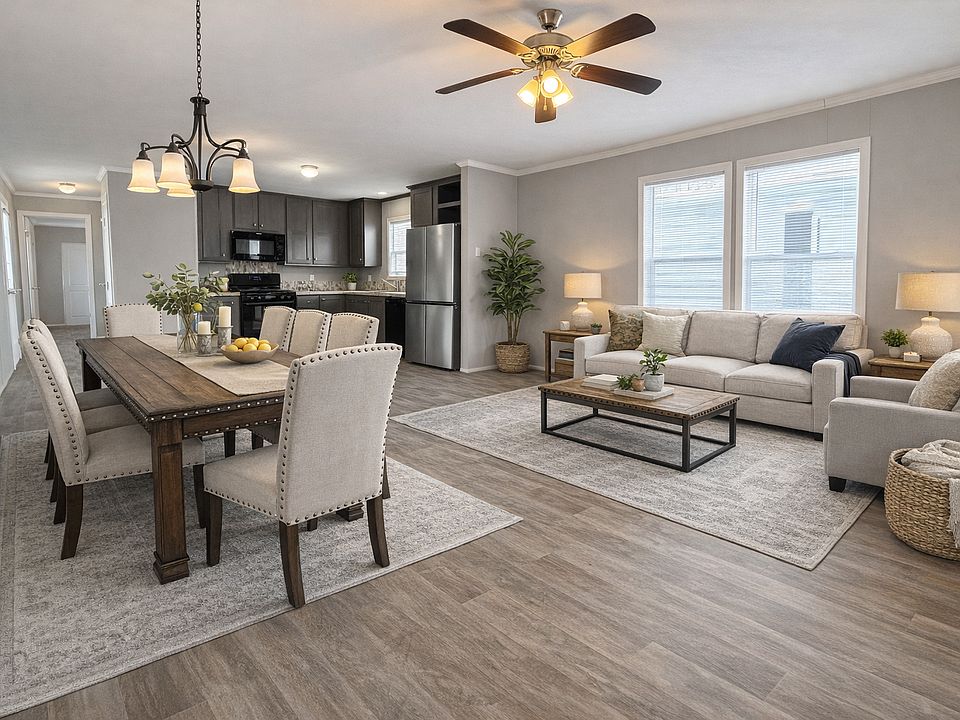
Source: Ravinia Communities
17 homes in this community
Available homes
| Listing | Price | Bed / bath | Status |
|---|---|---|---|
| 106 Scotch Dr | $39,999 | 2 bed / 2 bath | Unknown |
| 614 Balfour Ave | $40,000 | 1 bed / 1 bath | Unknown |
| 81 Spruce Ave | $40,000 | 2 bed / 1 bath | Unknown |
| 194 Austrian Dr | $45,000 | 3 bed / 2 bath | Unknown |
| 550 Shenandoah Pkwy | $45,000 | 3 bed / 2 bath | Unknown |
| 654 Georgia Ave | $45,000 | 3 bed / 2 bath | Unknown |
| 254 Norwegian Dr | $54,500 | 3 bed / 2 bath | Unknown |
| 135 Yellowstone Pkwy | $55,000 | 3 bed / 2 bath | Unknown |
| 42 Scotch Dr | $55,000 | 3 bed / 2 bath | Unknown |
| 570 Cumberland Dr | $55,000 | 3 bed / 2 bath | Unknown |
| 694 Rega Ave #694 | $55,000 | 3 bed / 2 bath | Unknown |
Available lots
| Listing | Price | Bed / bath | Status |
|---|---|---|---|
| 105 Scotch Dr | $92,500+ | 3 bed / 2 bath | Customizable |
| 316 White St | $92,500+ | 3 bed / 2 bath | Customizable |
| 459 Evergreen | $92,500+ | 3 bed / 2 bath | Customizable |
| 55 Rega Point | $92,500+ | 3 bed / 2 bath | Customizable |
| 56 Rega Point | $92,500+ | 3 bed / 2 bath | Customizable |
| 71 Scotch Dr | $92,500+ | 3 bed / 2 bath | Customizable |
Source: Ravinia Communities
Contact builder
By pressing Contact builder, you agree that Zillow Group and other real estate professionals may call/text you about your inquiry, which may involve use of automated means and prerecorded/artificial voices and applies even if you are registered on a national or state Do Not Call list. You don't need to consent as a condition of buying any property, goods, or services. Message/data rates may apply. You also agree to our Terms of Use.
Learn how to advertise your homesEstimated market value
Not available
Estimated sales range
Not available
Not available
Price history
| Date | Event | Price |
|---|---|---|
| 12/2/2025 | Price change | $102,000+11.5%$85/sqft |
Source: Ravinia Communities Report a problem | ||
| 10/21/2025 | Price change | $91,500+4.6%$76/sqft |
Source: Ravinia Communities Report a problem | ||
| 4/28/2025 | Listed for sale | $87,500$73/sqft |
Source: Ravinia Communities Report a problem | ||
Public tax history
Monthly payment
Neighborhood: 46342
Nearby schools
GreatSchools rating
- 6/10John I Meister Elementary SchoolGrades: K-5Distance: 0.7 mi
- 4/10River Forest Elementary SchoolGrades: 6-8Distance: 0.8 mi
- 2/10River Forest Jr-Sr High SchoolGrades: 9-12Distance: 0.9 mi
Schools provided by the builder
- Elementary: John Martin Elementary
- Middle: Hobart Middle School
- High: Hobart High School
- District: Hobart
Source: Ravinia Communities. This data may not be complete. We recommend contacting the local school district to confirm school assignments for this home.
