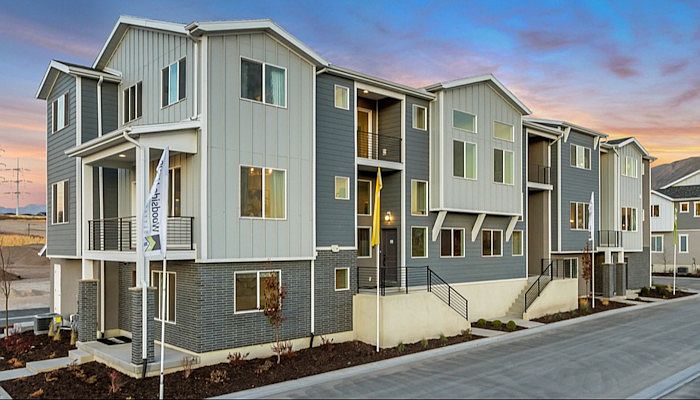## Three stories tailored to your life
The Kensington brings ~2,025 sq. ft. across three levels with 3-4 bedrooms, 3-4 baths, and a 2-car garage. An open-concept main level connects kitchen, dining, and living for easy daily flow, while a flexible first floor living room supports work, fitness, or hobbies. Options like an additional en-suite bedroom or a den add comfort, light, and room to grow.
### At the heart of Salem?s best-loved places
Live moments from Salem Lake and Salem Pond Park for peaceful walks and paddles, with Loafer Canyon and Spanish Fork Canyon close by for hiking and scenic drives. Tee off at Gladstan Golf Course, relax at Salem City Arrowhead Park, and join community favorites like Salem Days. Cultural highlights are nearby too?the Shri Shri Radha Krishna Temple and its vibrant Festival of Colors. Daily connections are simple with proximity to Brigham Young University (BYU), Provo, and the greater Salt Lake City corridor.
### Designed for real life?every day
An oversized primary closet helps keep life organized, while open gathering spaces make hosting effortless. Choose the available additional en-suite bedroom to welcome guests or support multigenerational living - enjoy a layout that balances together time with private retreats.
### Quick facts
Approx. 2,025 sq. ft. | 3 stories - 3-4 bedrooms | 3-4 baths | 2-car garage - Available features: additional en-suite bedroom, den
Special offer
from $426,990
Buildable plan: Kensington, Regency at Harmony Place, Salem, UT 84653
3beds
2,025sqft
Townhouse
Built in 2025
-- sqft lot
$427,200 Zestimate®
$211/sqft
$-- HOA
Buildable plan
This is a floor plan you could choose to build within this community.
View move-in ready homesWhat's special
Gladstan golf courseSpanish fork canyonLoafer canyonMoments from salem lakeSalem city arrowhead parkSalem pond parkOpen-concept main level
- 5 |
- 0 |
Travel times
Schedule tour
Select your preferred tour type — either in-person or real-time video tour — then discuss available options with the builder representative you're connected with.
Facts & features
Interior
Bedrooms & bathrooms
- Bedrooms: 3
- Bathrooms: 3
- Full bathrooms: 3
Cooling
- Central Air
Features
- Walk-In Closet(s)
Interior area
- Total interior livable area: 2,025 sqft
Video & virtual tour
Property
Parking
- Total spaces: 2
- Parking features: Garage
- Garage spaces: 2
Features
- Levels: 3.0
- Stories: 3
Construction
Type & style
- Home type: Townhouse
- Property subtype: Townhouse
Materials
- Brick, Metal Siding, Shingle Siding, Stone, Stucco
Condition
- New Construction
- New construction: Yes
Details
- Builder name: Woodside Homes
Community & HOA
Community
- Subdivision: Regency at Harmony Place
Location
- Region: Salem
Financial & listing details
- Price per square foot: $211/sqft
- Date on market: 11/18/2025
About the community
Discover modern living in a serene, setting with a range of stylish townhomes. Harmony Place is an exciting new community nestled in the charming town of Salem, Utah. Just an hour south of Salt Lake City and a short 20-minute drive from Provo, this picturesque location offers the perfect blend of small-town charm and modern convenience.
Regency at Harmony Place offers a unique opportunity to be part of a thriving community, designed with convenience and luxury in mind.
At Regency at Harmony Place, you?ll find a selection of thoughtfully designed townhomes to suit your lifestyle. Choose from three stunning floorplans featuring three stories of spacious living and many upgrade options.
Regency at Harmony Place boasts a variety of amenities to enhance your lifestyle. Enjoy leisurely strolls through beautifully landscaped parks or planned community playgrounds. The close proximity to Salem Lake provides opportunities for outdoor adventures, including fishing, kayaking, and picnicking. Experience the best of Salem, Utah

1130 W 1500 N, Salem, UT 84653
Get in touch with our Sales Teams to learn about current offers!
Our promotions and offers change frequently. Give us a call or book an appointment to meet with our Online Sales Agent.Source: Woodside Homes
