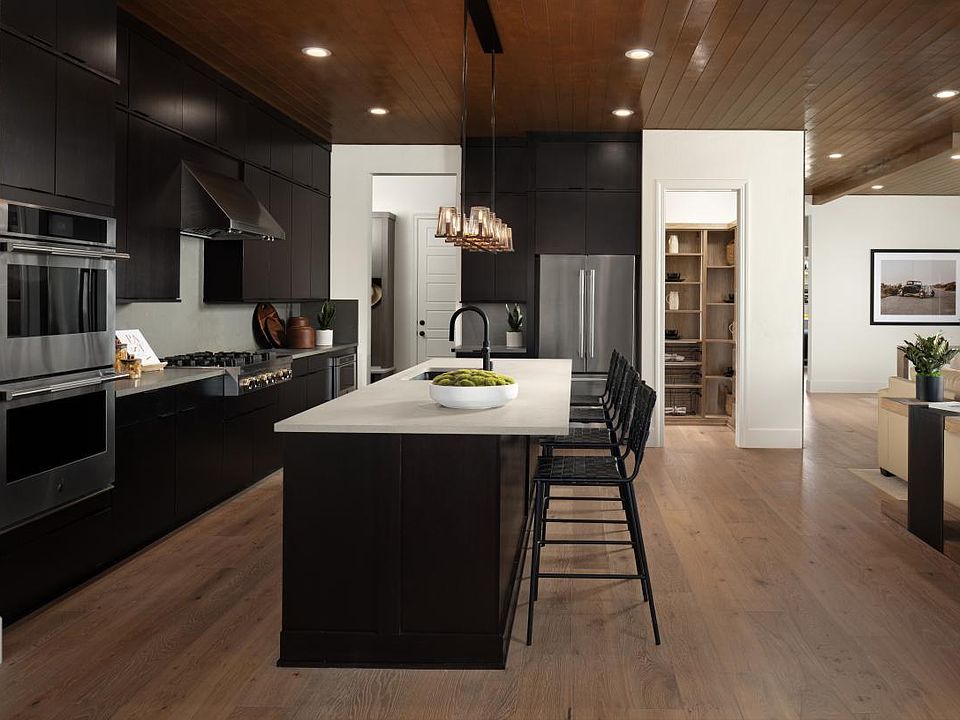Luxury living is matched by ample storage in the beautiful Kerry home design. The inviting foyer opens to the spacious great room, kitchen, and casual dining area. With a large center island with breakfast bar, the well-designed kitchen offers views to the covered patio beyond the great room. The primary bedroom suite leaves an impression with a sizable walk-in closet and lovely primary bath with dual-sink vanity, large luxe shower with drying area, and private water closet. The secondary bedrooms feature roomy closets and a shared hall bath. Additional highlights include a convenient powder room and everyday entry with drop zone, walk-in pantry off the kitchen, centrally located laundry, and additional storage throughout.
New construction
55+ community
from $623,995
Buildable plan: Kerry, Regency at Stonebrook - Sage Meadow Collection, Sparks, NV 89436
3beds
2,008sqft
Single Family Residence
Built in 2025
-- sqft lot
$-- Zestimate®
$311/sqft
$-- HOA
Buildable plan
This is a floor plan you could choose to build within this community.
View move-in ready homesWhat's special
Secondary bedroomCovered patioCentrally located laundryPrimary bedroom suiteWalk-in pantryShared hall bathConvenient powder room
- 177 |
- 10 |
Travel times
Facts & features
Interior
Bedrooms & bathrooms
- Bedrooms: 3
- Bathrooms: 3
- Full bathrooms: 2
- 1/2 bathrooms: 1
Interior area
- Total interior livable area: 2,008 sqft
Video & virtual tour
Property
Parking
- Total spaces: 2
- Parking features: Garage
- Garage spaces: 2
Features
- Levels: 1.0
- Stories: 1
Construction
Type & style
- Home type: SingleFamily
- Property subtype: Single Family Residence
Condition
- New Construction
- New construction: Yes
Details
- Builder name: Toll Brothers
Community & HOA
Community
- Senior community: Yes
- Subdivision: Regency at Stonebrook - Sage Meadow Collection
Location
- Region: Sparks
Financial & listing details
- Price per square foot: $311/sqft
- Date on market: 9/20/2025
About the community
55+ communityClubhouse
Featuring 2- to 3-bedroom, 2.5- to 3-bath home designs ranging from approximately 2,000 to 2,100 square feet of living space, this collection of homes offers flexible options to create a space for the way you live. Homeowners will enjoy an impressive selection of first-class amenities including an expansive clubhouse with access to an indoor pool, fitness center, dog park and more. Home price does not include any home site premium.

7481 Rustic Sky Ct, Sparks, NV 89436
Source: Toll Brothers Inc.
