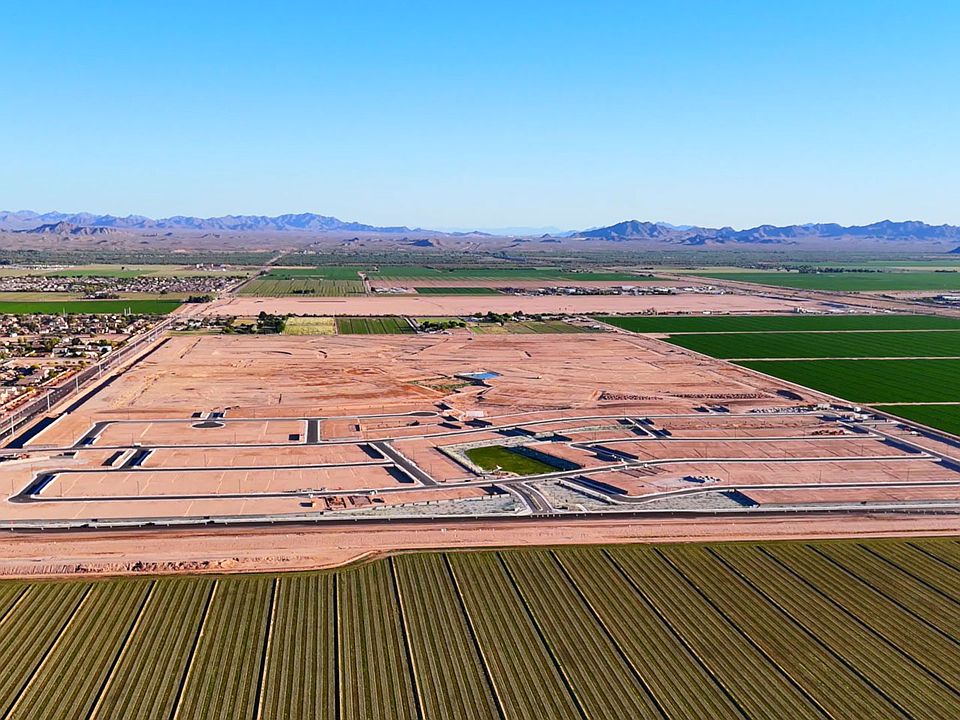Explore the Easton floor plan—a splendid single-level design offering an array of features to elevate your lifestyle. Step onto the inviting front porch and enter the foyer, seamlessly leading you past the utility room into the heart of the home—the striking kitchen.
The kitchen is a chef's haven, boasting a corner pantry and an island overlooking both the dining room and the great room, creating an ideal space for gatherings and daily living. The great room offers a captivating view of the backyard, providing a tranquil setting for relaxation and entertaining.
Retreat to the owner's suite, complete with a full bathroom and a spacious walk-in closet, offering comfort and convenience. Experience modern conveniences such as Smart Home Technology, a stainless-steel range, and the option of granite or quartz countertops, allowing you to personalize your space with functionality and style.
With two-tone paint, polished chrome bath accessories, upgraded carpet featuring stain guard, and desert front yard landscaping, every detail is thoughtfully crafted to enhance comfort and style, creating a welcoming haven for modern living. Welcome home to the Easton—a space designed to exceed your expectations and inspire at every turn.
Images and 3D tours only represent the Easton plan and may vary from homes as built. Speak to your sales representative for more information.
New construction
from $383,990
Buildable plan: Easton, Remington, B2ivlf Buckeye, AZ 85326
4beds
1,697sqft
Single Family Residence
Built in 2025
-- sqft lot
$-- Zestimate®
$226/sqft
$-- HOA
Buildable plan
This is a floor plan you could choose to build within this community.
View move-in ready homes- 3 |
- 0 |
Travel times
Schedule tour
Select your preferred tour type — either in-person or real-time video tour — then discuss available options with the builder representative you're connected with.
Facts & features
Interior
Bedrooms & bathrooms
- Bedrooms: 4
- Bathrooms: 2
- Full bathrooms: 2
Interior area
- Total interior livable area: 1,697 sqft
Video & virtual tour
Property
Parking
- Total spaces: 2
- Parking features: Garage
- Garage spaces: 2
Features
- Levels: 1.0
- Stories: 1
Construction
Type & style
- Home type: SingleFamily
- Property subtype: Single Family Residence
Condition
- New Construction
- New construction: Yes
Details
- Builder name: D.R. Horton
Community & HOA
Community
- Subdivision: Remington
Location
- Region: B 2 Ivlf Buckeye
Financial & listing details
- Price per square foot: $226/sqft
- Date on market: 7/12/2025
About the community
Welcome to Remington, a new home community in Buckeye, Arizona, where comfort and convenience come together.
This exciting new neighborhood offers two unique home collections, Express and Tradition, giving you a variety of thoughtfully designed floor plans to choose from. Whether you're looking for a cozy starter home or something with a little more room to grow, you'll find options ranging from 3 to 5 bedrooms and plenty of features to make life easy and enjoyable.
With a variety of home styles, this new home community in Buckeye, Arizona makes it easy to settle in and feel right at home.
Come explore what life could look like here and schedule a tour today!
Source: DR Horton

