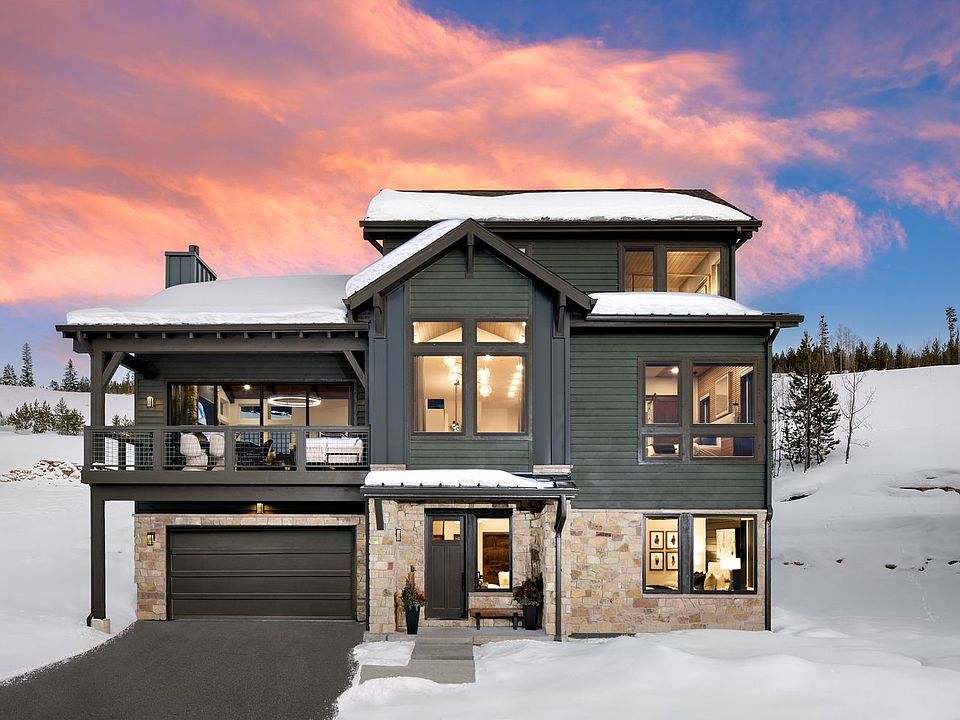FEATURES
- 3,361 Square Feet
- Dual Owners Suites; One on Main Level
- 4 Bedrooms; Dual Living Areas
- 3.5 Baths
- Detached 2-Car garage
from $2,884,860
Buildable plan: The Osprey, Rendezvous Colorado, Winter Park, CO 80482
4beds
3,361sqft
Single Family Residence
Built in 2025
-- sqft lot
$-- Zestimate®
$858/sqft
$-- HOA
Buildable plan
This is a floor plan you could choose to build within this community.
View move-in ready homes- 30 |
- 0 |
Travel times
Schedule tour
Select your preferred tour type — either in-person or real-time video tour — then discuss available options with the builder representative you're connected with.
Facts & features
Interior
Bedrooms & bathrooms
- Bedrooms: 4
- Bathrooms: 4
- Full bathrooms: 3
- 1/2 bathrooms: 1
Features
- Walk-In Closet(s)
- Has fireplace: Yes
Interior area
- Total interior livable area: 3,361 sqft
Property
Parking
- Total spaces: 2
- Parking features: Garage
- Garage spaces: 2
Features
- Levels: 2.0
- Stories: 2
Construction
Type & style
- Home type: SingleFamily
- Property subtype: Single Family Residence
Condition
- New Construction
- New construction: Yes
Details
- Builder name: Koelbel Mountain Communities
Community & HOA
Community
- Subdivision: Rendezvous Colorado
HOA
- Has HOA: Yes
Location
- Region: Winter Park
Financial & listing details
- Price per square foot: $858/sqft
- Date on market: 11/15/2025
About the community
PlaygroundPondParkTrails+ 1 more
Discover Rendezvous, Winter Park's premier mountain community offering new homes in Colorado's most accessible resort destination. Enjoy year-round adventure with skiing, hiking, biking, and fishing just outside your door. Designed by award-winning architects, these mountain-modern homes blend comfort, luxury, and breathtaking views. Perfect for family getaways or full-time living, Rendezvous is where generations gather, memories are made, and mountain life feels like home.
Source: Koelbel and Company
