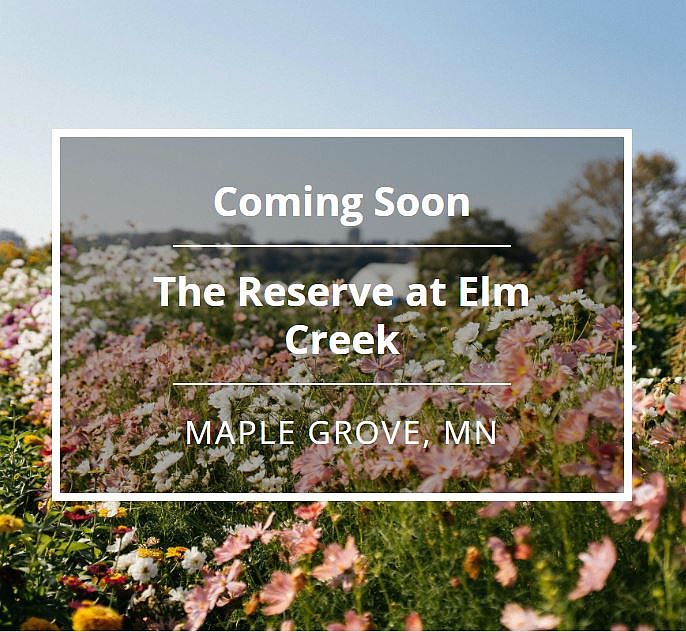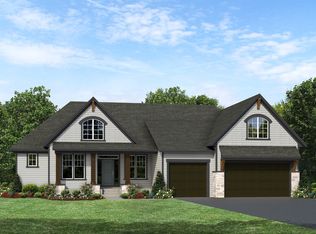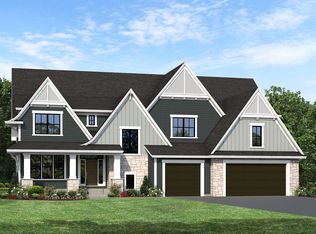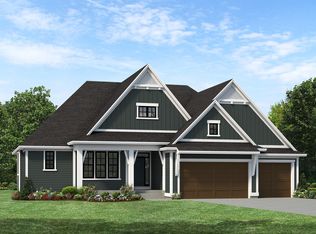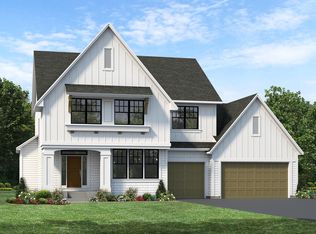Buildable plan: Benton, The Reserve at Elm Creek, Maple Grove, MN 55311
Buildable plan
This is a floor plan you could choose to build within this community.
View move-in ready homesWhat's special
- 43 |
- 3 |
Travel times
Schedule tour
Facts & features
Interior
Bedrooms & bathrooms
- Bedrooms: 5
- Bathrooms: 5
- Full bathrooms: 5
Heating
- Natural Gas, Forced Air
Cooling
- Central Air
Features
- Wet Bar, Walk-In Closet(s)
- Has fireplace: Yes
Interior area
- Total interior livable area: 3,061 sqft
Video & virtual tour
Property
Parking
- Total spaces: 2
- Parking features: Attached
- Attached garage spaces: 2
Features
- Levels: 3.0
- Stories: 3
- Patio & porch: Deck, Patio
Construction
Type & style
- Home type: SingleFamily
- Property subtype: Single Family Residence
Materials
- Other
- Roof: Asphalt
Condition
- New Construction
- New construction: Yes
Details
- Builder name: Stonegate Builders
Community & HOA
Community
- Subdivision: The Reserve at Elm Creek
Location
- Region: Maple Grove
Financial & listing details
- Price per square foot: $340/sqft
- Date on market: 10/28/2025
About the community
Source: Stonegate Builders
Contact agent
By pressing Contact agent, you agree that Zillow Group and its affiliates, and may call/text you about your inquiry, which may involve use of automated means and prerecorded/artificial voices. You don't need to consent as a condition of buying any property, goods or services. Message/data rates may apply. You also agree to our Terms of Use. Zillow does not endorse any real estate professionals. We may share information about your recent and future site activity with your agent to help them understand what you're looking for in a home.
Learn how to advertise your homesEstimated market value
$1,034,400
$983,000 - $1.09M
Not available
Price history
| Date | Event | Price |
|---|---|---|
| 12/3/2025 | Price change | $1,040,795+0.5%$340/sqft |
Source: Stonegate Builders | ||
| 8/27/2025 | Listed for sale | $1,035,995$338/sqft |
Source: Stonegate Builders | ||
Public tax history
Monthly payment
Neighborhood: 55311
Nearby schools
GreatSchools rating
- 9/10Meadow Ridge Elementary SchoolGrades: K-5Distance: 1.3 mi
- 8/10Wayzata Central Middle SchoolGrades: 6-8Distance: 5.9 mi
- 10/10Wayzata High SchoolGrades: 9-12Distance: 2.1 mi
Schools provided by the builder
- Elementary: Elm Creek Elementary School
- Middle: Wayzata Central Middle School
- High: Wayzata High School
- District: Wayzata Public Schools
Source: Stonegate Builders. This data may not be complete. We recommend contacting the local school district to confirm school assignments for this home.
