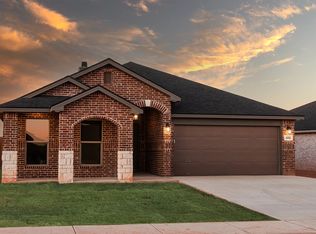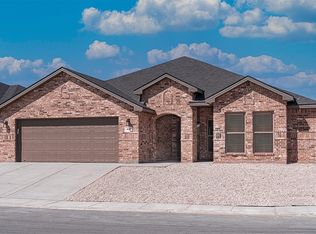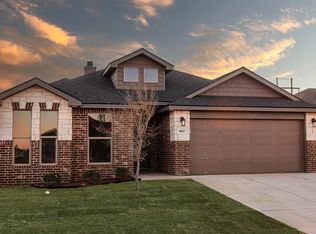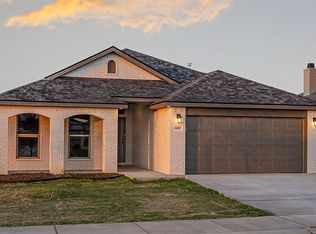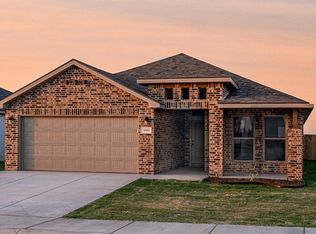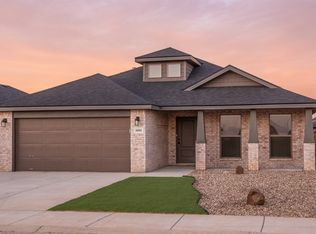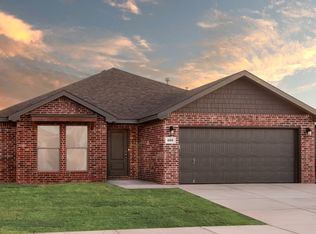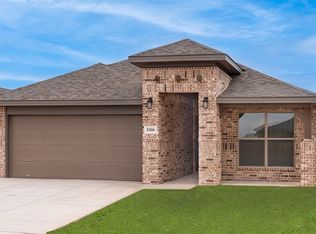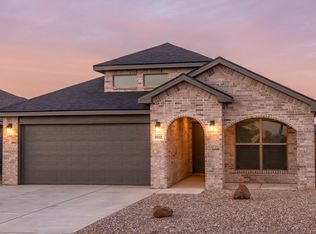Buildable plan: Jennifer, The Reserve at June Estates, Lubbock, TX 79424
Buildable plan
This is a floor plan you could choose to build within this community.
View move-in ready homesWhat's special
- 148 |
- 3 |
Travel times
Schedule tour
Select your preferred tour type — either in-person or real-time video tour — then discuss available options with the builder representative you're connected with.
Facts & features
Interior
Bedrooms & bathrooms
- Bedrooms: 3
- Bathrooms: 2
- Full bathrooms: 2
Interior area
- Total interior livable area: 1,600 sqft
Property
Parking
- Total spaces: 2
- Parking features: Garage
- Garage spaces: 2
Construction
Type & style
- Home type: SingleFamily
- Property subtype: Single Family Residence
Condition
- New Construction
- New construction: Yes
Details
- Builder name: Betenbough Homes
Community & HOA
Community
- Subdivision: The Reserve at June Estates
Location
- Region: Lubbock
Financial & listing details
- Price per square foot: $163/sqft
- Date on market: 1/15/2026
About the community
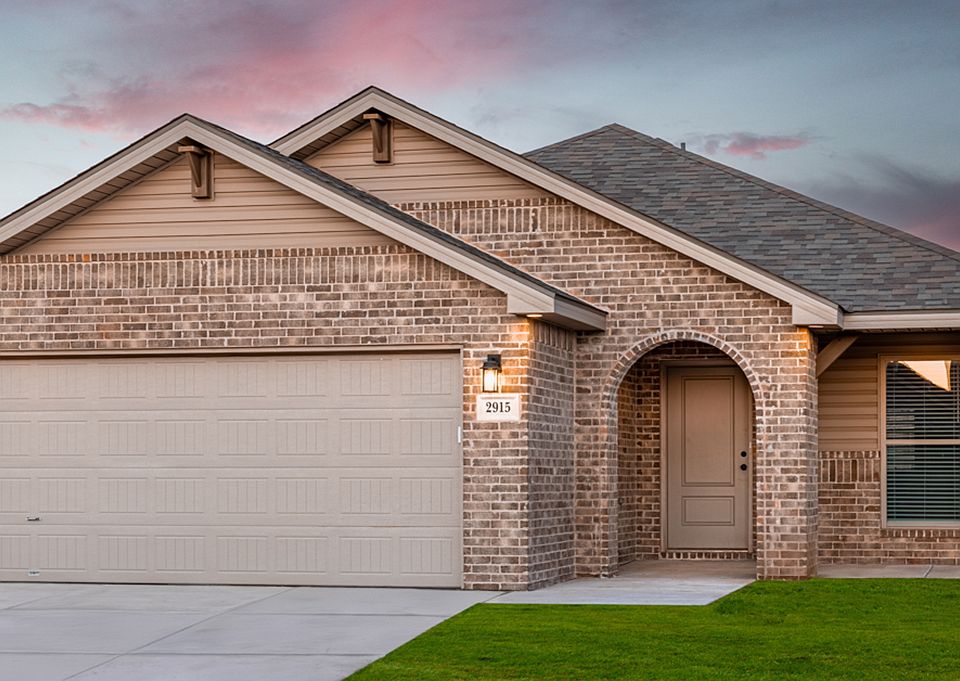
Source: Betenbough Homes
29 homes in this community
Homes based on this plan
| Listing | Price | Bed / bath | Status |
|---|---|---|---|
| 6109 121st St | $265,720 | 3 bed / 2 bath | Available March 2026 |
| 12006 Iola Dr | $266,020 | 3 bed / 2 bath | Available March 2026 |
Other available homes
| Listing | Price | Bed / bath | Status |
|---|---|---|---|
| 12007 Ironton Ave | $270,875 | 4 bed / 2 bath | Available March 2026 |
| 12008 Ironton Ave | $272,865 | 4 bed / 2 bath | Available March 2026 |
| 6107 121st St | $276,035 | 4 bed / 2 bath | Available March 2026 |
| 12008 Iola Dr | $282,475 | 4 bed / 2 bath | Available March 2026 |
| 6105 121st St | $319,820 | 4 bed / 2 bath | Available March 2026 |
| 12010 Iola Dr | $328,330 | 4 bed / 2 bath | Available March 2026 |
| 12004 Iola Dr | $329,090 | 4 bed / 2 bath | Available March 2026 |
| 6103 121st St | $390,700 | 4 bed / 3 bath | Available March 2026 |
| 12001 Ironton Ave | $397,190 | 4 bed / 3 bath | Available March 2026 |
| 12002 Iola Dr | $401,690 | 4 bed / 3 bath | Available March 2026 |
| 6101 121st St | $423,400 | 4 bed / 3 bath | Available March 2026 |
| 12005 Justice Ave | $259,540 | 3 bed / 2 bath | Available April 2026 |
| 12003 Kewanee Ave | $277,215 | 4 bed / 2 bath | Available April 2026 |
| 12005 Kewanee Ave | $314,440 | 4 bed / 2 bath | Available April 2026 |
| 12004 Kewanee Ave | $321,785 | 4 bed / 2 bath | Available April 2026 |
| 12003 Justice Ave | $322,620 | 4 bed / 2 bath | Available April 2026 |
| 12001 Justice Ave | $322,830 | 3 bed / 2 bath | Available April 2026 |
| 12002 Justice Ave | $388,610 | 4 bed / 3 bath | Available April 2026 |
| 12002 Kewanee Ave | $392,310 | 4 bed / 3 bath | Available April 2026 |
| 12008 Justice Ave | $405,710 | 4 bed / 3 bath | Available April 2026 |
| 12007 Kewanee Ave | $440,580 | 4 bed / 3 bath | Available April 2026 |
| 12006 Ironton Ave | $286,735 | 3 bed / 2 bath | Available May 2026 |
| 12005 Ironton Ave | $286,970 | 3 bed / 2 bath | Available May 2026 |
| 12009 Justice Ave | $402,650 | 4 bed / 3 bath | Available May 2026 |
| 6219 121st St | $419,070 | 4 bed / 3 bath | Available May 2026 |
| 12004 Justice Ave | $331,225 | 4 bed / 2 bath | Available June 2026 |
| 12003 Ironton Ave | $331,475 | 4 bed / 2 bath | Available June 2026 |
Source: Betenbough Homes
Contact builder
By pressing Contact builder, you agree that Zillow Group and other real estate professionals may call/text you about your inquiry, which may involve use of automated means and prerecorded/artificial voices and applies even if you are registered on a national or state Do Not Call list. You don't need to consent as a condition of buying any property, goods, or services. Message/data rates may apply. You also agree to our Terms of Use.
Learn how to advertise your homesEstimated market value
$260,700
$248,000 - $274,000
$2,254/mo
Price history
| Date | Event | Price |
|---|---|---|
| 11/17/2025 | Price change | $260,950-0.8%$163/sqft |
Source: Betenbough Homes Report a problem | ||
| 8/14/2025 | Price change | $262,950-1.5%$164/sqft |
Source: Betenbough Homes Report a problem | ||
| 8/13/2025 | Listed for sale | $266,950$167/sqft |
Source: Betenbough Homes Report a problem | ||
Public tax history
Monthly payment
Neighborhood: 79424
Nearby schools
GreatSchools rating
- 8/10Lubbock-Cooper West Elementary SchoolGrades: PK-5Distance: 1.4 mi
- 7/10Lubbock-Cooper Bush Middle SchoolGrades: 6-8Distance: 3.6 mi
- 7/10Lubbock-Cooper Liberty High SchoolGrades: 9-10Distance: 3.6 mi
