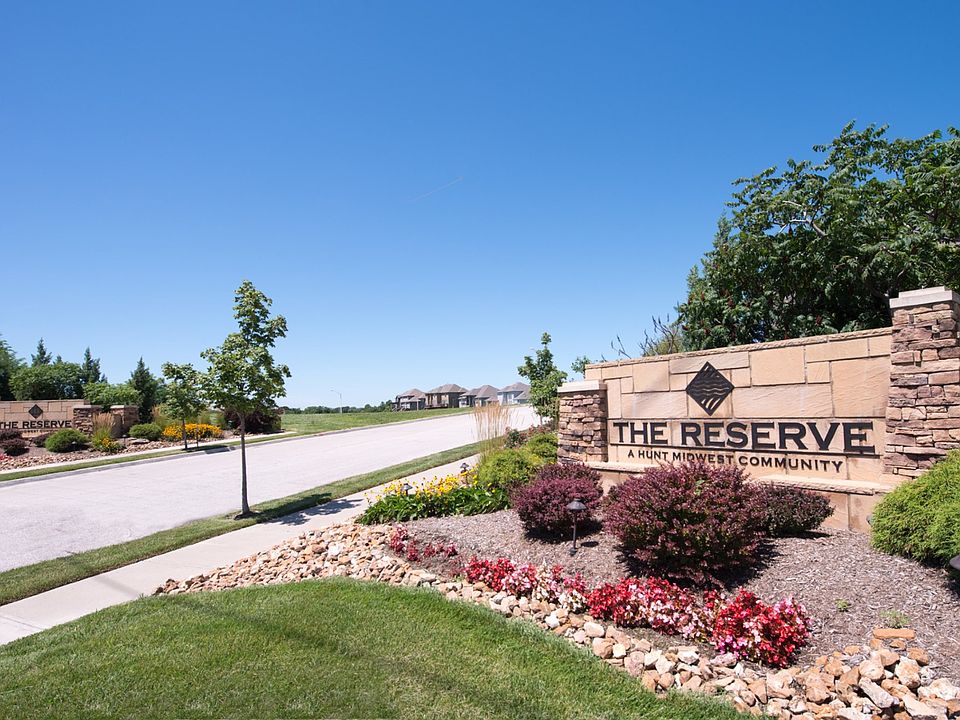The Woodland II is a stunning reverse 1.5-story floor plan that offers an open, airy layout designed for modern living. The main level features both the primary suite and a secondary bedroom, along with a charming built-in buffet in the breakfast nook — perfect for casual dining or entertaining.
The primary bath serves as a relaxing retreat with a luxurious soaking tub, oversized dual head shower, and generous space throughout. The finished lower level includes an expansive custom wet bar and additional living area, ideal for hosting and relaxing. Enjoy outdoor living year-round with the covered deck, creating the perfect blend of comfort and style.
from $515,000
Buildable plan: Woodland II, The Reserve at Riverstone, Kansas City, MO 64152
4beds
2,519sqft
Single Family Residence
Built in 2025
-- sqft lot
$-- Zestimate®
$204/sqft
$46/mo HOA
Buildable plan
This is a floor plan you could choose to build within this community.
View move-in ready homesWhat's special
Covered deckSecondary bedroomOpen airy layoutPrimary suiteExpansive custom wet barCharming built-in buffetOversized dual head shower
Call: (913) 354-5186
- 572 |
- 28 |
Travel times
Schedule tour
Select your preferred tour type — either in-person or real-time video tour — then discuss available options with the builder representative you're connected with.
Facts & features
Interior
Bedrooms & bathrooms
- Bedrooms: 4
- Bathrooms: 3
- Full bathrooms: 3
Heating
- Natural Gas, Electric, Forced Air
Cooling
- Central Air
Features
- Wet Bar, Walk-In Closet(s)
- Windows: Double Pane Windows
- Has fireplace: Yes
Interior area
- Total interior livable area: 2,519 sqft
Video & virtual tour
Property
Parking
- Total spaces: 3
- Parking features: Attached
- Attached garage spaces: 3
Features
- Levels: 1.0
- Stories: 1
- Patio & porch: Deck, Patio
Construction
Type & style
- Home type: SingleFamily
- Property subtype: Single Family Residence
Materials
- Stone, Stucco, Other, Wood Siding
- Roof: Composition,Asphalt
Condition
- New Construction
- New construction: Yes
Details
- Builder name: Elevate Design + Build
Community & HOA
Community
- Subdivision: The Reserve at Riverstone
HOA
- Has HOA: Yes
- HOA fee: $46 monthly
Location
- Region: Kansas City
Financial & listing details
- Price per square foot: $204/sqft
- Date on market: 6/29/2025
About the community
Pool
The Reserve at Riverstone is one of the fastest growing new home communities in the Northland, attracting residents with its prime location, top-rated school district and beautiful, stone-clad homes. Surrounded by trees and green space, The Reserve is part of the overall mixed-use Riverstone neighborhood that, in addition to single family homes, includes a senior living community, luxury apartments, and land for future townhomes and neighborhood-friendly offices and shops.
Source: Elevate Design + Build

