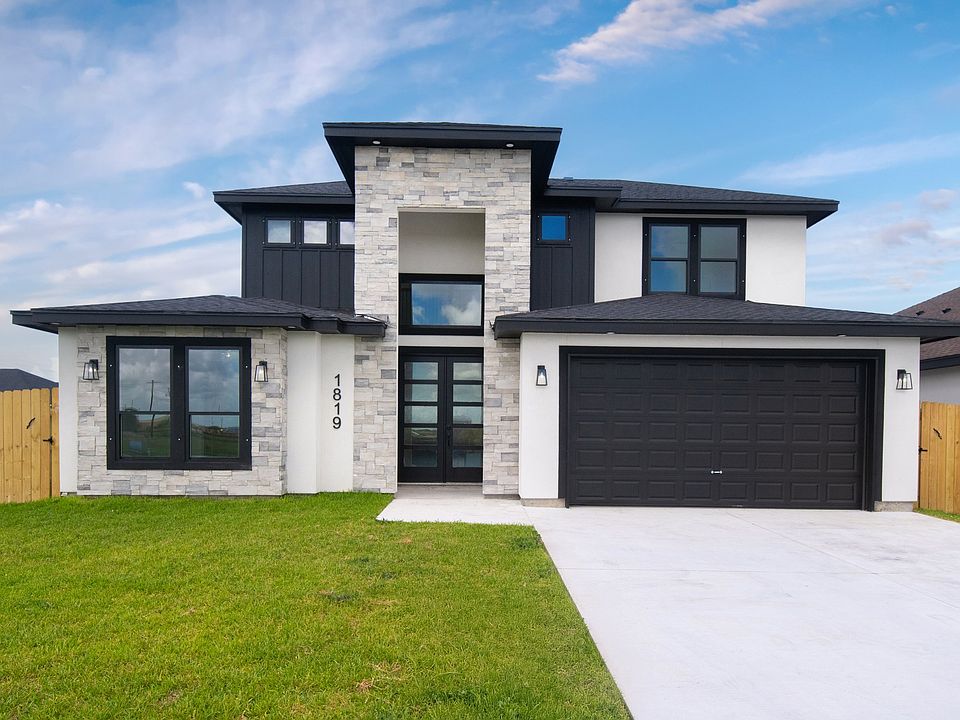The Merlin B floor plan is a single-story home offering 3 bedrooms, 2 bathrooms, and a spacious 3-car tandem garage, with nearly 1,800 square feet of thoughtfully designed living space.
From the moment you step inside, the heightened foyer opens into a bright, open layout with a large great room at the heart of the home. The kitchen showcases quartz countertops, an oversized island, soft close doors and drawers, upgraded lighting, gas appliances, and a walk-in pantry, all flowing seamlessly into the dining area and great room for effortless entertaining.
The private primary suite is a true retreat, featuring dual vanities, a porcelain-tiled walk-in shower, a private toilet room, and a generous walk-in closet. Two additional bedrooms provide flexibility for family or guests, each with easy access to a full bathroom with dual sinks.
Additional highlights include tiled floors and showers throughout, Moen plumbing fixtures, and a dedicated utility room with mudroom access for everyday convenience. A covered patio extends your living space outdoors, making it perfect for relaxing or entertaining.
Blending modern finishes with practical design, the Merlin B offers the perfect combination of comfort, style, and functionality in a single-story layout.
New construction
from $374,900
Buildable plan: Merlin B, The Reserve in Portland, Portland, TX 78374
3beds
1,795sqft
Single Family Residence
Built in 2025
-- sqft lot
$374,100 Zestimate®
$209/sqft
$-- HOA
Buildable plan
This is a floor plan you could choose to build within this community.
View move-in ready homesWhat's special
Modern finishesGas appliancesHeightened foyerQuartz countertopsCovered patioGenerous walk-in closetOversized island
- 43 |
- 1 |
Travel times
Schedule tour
Select your preferred tour type — either in-person or real-time video tour — then discuss available options with the builder representative you're connected with.
Facts & features
Interior
Bedrooms & bathrooms
- Bedrooms: 3
- Bathrooms: 2
- Full bathrooms: 2
Features
- Walk-In Closet(s)
Interior area
- Total interior livable area: 1,795 sqft
Property
Parking
- Total spaces: 3
- Parking features: On Street, Attached
- Attached garage spaces: 3
Features
- Levels: 1.0
- Stories: 1
- Patio & porch: Patio
Construction
Type & style
- Home type: SingleFamily
- Property subtype: Single Family Residence
Materials
- Stone, Stucco, Brick
- Roof: Composition
Condition
- New Construction
- New construction: Yes
Details
- Builder name: Azali Homes
Community & HOA
Community
- Subdivision: The Reserve in Portland
Location
- Region: Portland
Financial & listing details
- Price per square foot: $209/sqft
- Date on market: 9/29/2025
About the community
The Reserve in Portland is located off Lang Road in Portland, offering convenient access to GP-ISD schools, nearby parks, and other growing communities in the area. Homes start at $375,000, with a wide variety of floor plans available, whether you're looking for a move-in ready home, one already underway, or prefer to build from the ground up. Buyers can choose from an array of luxury finishes to create a home tailored to their lifestyle.

4226 Karo Drive, Corpus Christi, TX 78414
Source: Azali Homes
