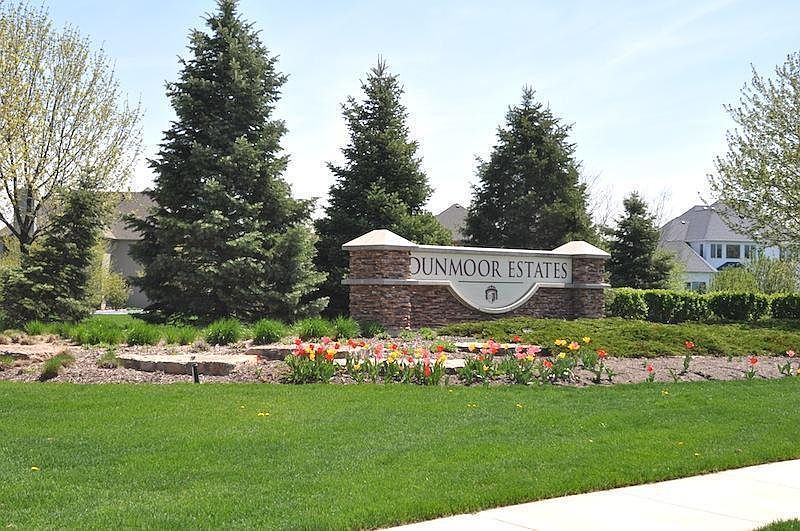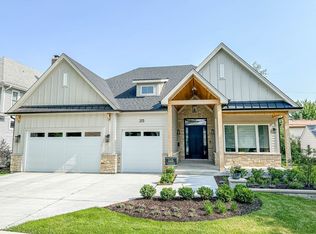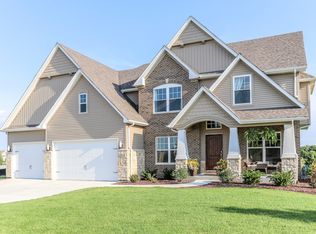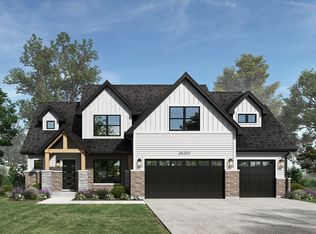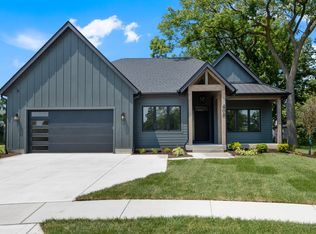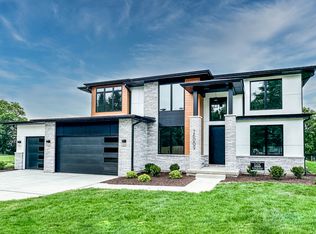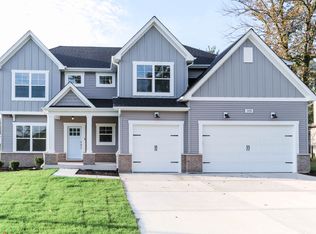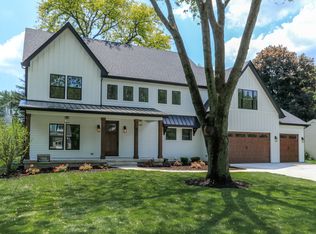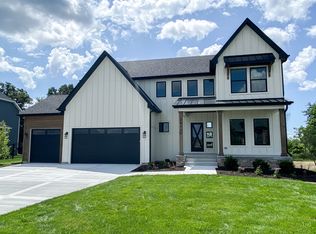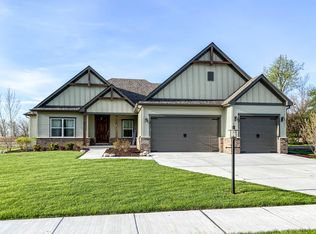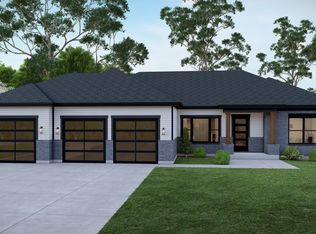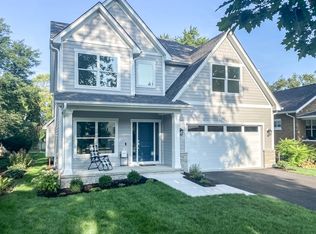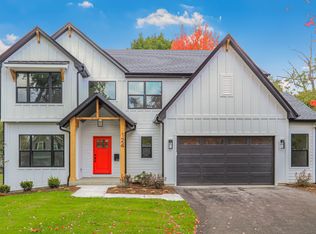Buildable plan: The Quinn, Reserves of Dunmoor Estates, Txogbj Plainfield, IL 60565
Buildable plan
This is a floor plan you could choose to build within this community.
View move-in ready homesWhat's special
- 25 |
- 1 |
Travel times
Schedule tour
Select your preferred tour type — either in-person or real-time video tour — then discuss available options with the builder representative you're connected with.
Facts & features
Interior
Bedrooms & bathrooms
- Bedrooms: 4
- Bathrooms: 4
- Full bathrooms: 3
- 1/2 bathrooms: 1
Interior area
- Total interior livable area: 3,177 sqft
Property
Parking
- Total spaces: 3
- Parking features: Garage
- Garage spaces: 3
Features
- Levels: 2.0
- Stories: 2
Construction
Type & style
- Home type: SingleFamily
- Property subtype: Single Family Residence
Condition
- New Construction
- New construction: Yes
Details
- Builder name: DJK Custom Homes
Community & HOA
Community
- Subdivision: Reserves of Dunmoor Estates
Location
- Region: Txogbj Plainfield
Financial & listing details
- Price per square foot: $287/sqft
- Date on market: 10/31/2025
About the community
Source: DJK Custom Homes
2 homes in this community
Available homes
| Listing | Price | Bed / bath | Status |
|---|---|---|---|
| LOT 2 25830 Augusta Ct | $899,900 | 3 bed / 3 bath | Available |
| LOT 4 25900 Augusta Ct | $919,900 | 4 bed / 4 bath | Available |
Source: DJK Custom Homes
Contact builder
By pressing Contact builder, you agree that Zillow Group and other real estate professionals may call/text you about your inquiry, which may involve use of automated means and prerecorded/artificial voices and applies even if you are registered on a national or state Do Not Call list. You don't need to consent as a condition of buying any property, goods, or services. Message/data rates may apply. You also agree to our Terms of Use.
Learn how to advertise your homesEstimated market value
$907,500
$862,000 - $953,000
Not available
Price history
| Date | Event | Price |
|---|---|---|
| 6/17/2025 | Listed for sale | $910,900$287/sqft |
Source: DJK Custom Homes | ||
Public tax history
Monthly payment
Neighborhood: 60565
Nearby schools
GreatSchools rating
- 10/10Walkers Grove Elementary SchoolGrades: K-5Distance: 1.4 mi
- 4/10Richard Ira Jones Middle SchoolGrades: 6-8Distance: 3 mi
- 9/10Plainfield North High SchoolGrades: 9-12Distance: 2.1 mi
Schools provided by the builder
- Elementary: Walkers Grove Elementary School
- Middle: Richard Ira Jones Middle School
- High: Plainfield North High School
- District: Plainfield School District 202
Source: DJK Custom Homes. This data may not be complete. We recommend contacting the local school district to confirm school assignments for this home.
