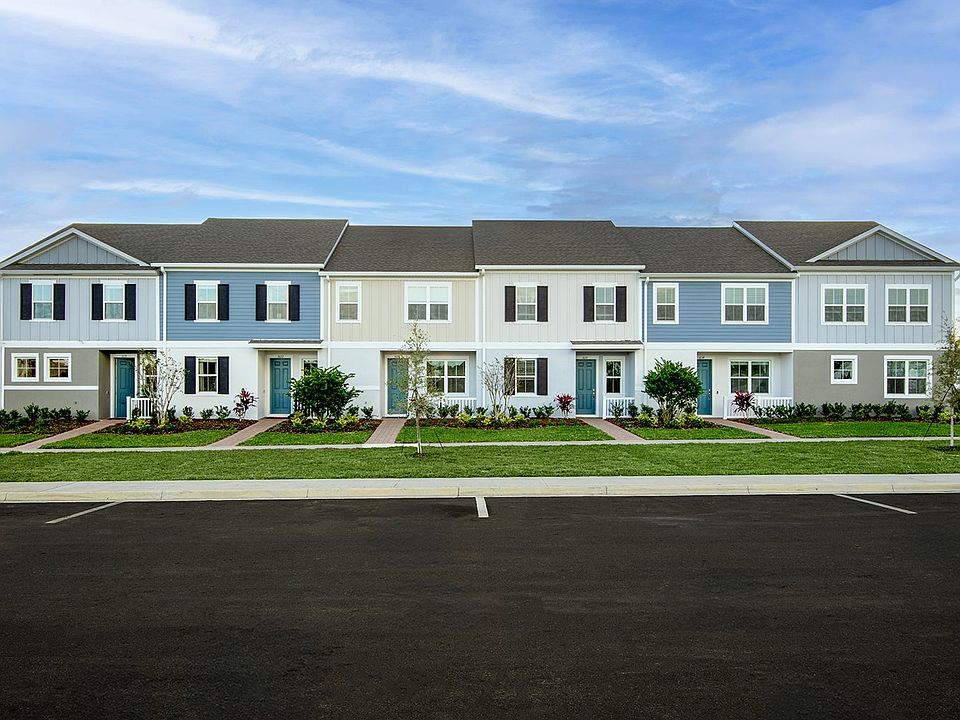The Madison is a spacious, open concept floorplan that offers a first floor bedroom and full bath. The kitchen, dining and gathering room overlook your personal courtyard, which leads to your rear entry detached two-car garage. The master suite is located on the second floor boasting a master bath with double sinks, an oversized shower and spacious walk-in closet. The loft area provides an extra space for play or to host guests. Surrounding the loft is an additional bedroom with full bath that could function as a second master suite, an walk-in laundry room, and extra storage space.
from $417,990
Buildable plan: Madison, The Residences at Emerson Park, Q25w3l Apopka, FL 32703
3beds
2,024sqft
Townhouse
Built in 2025
-- sqft lot
$-- Zestimate®
$207/sqft
$177/mo HOA
Buildable plan
This is a floor plan you could choose to build within this community.
View move-in ready homesWhat's special
Detached two-car garageLoft areaPersonal courtyardMaster suiteOpen concept floorplanExtra storage spaceWalk-in laundry room
Call: (689) 220-1975
- 7 |
- 0 |
Travel times
Schedule tour
Select your preferred tour type — either in-person or real-time video tour — then discuss available options with the builder representative you're connected with.
Facts & features
Interior
Bedrooms & bathrooms
- Bedrooms: 3
- Bathrooms: 3
- Full bathrooms: 3
Interior area
- Total interior livable area: 2,024 sqft
Video & virtual tour
Property
Parking
- Total spaces: 2
- Parking features: Garage
- Garage spaces: 2
Features
- Levels: 2.0
- Stories: 2
Construction
Type & style
- Home type: Townhouse
- Property subtype: Townhouse
Condition
- New Construction
- New construction: Yes
Details
- Builder name: Park Square Homes
Community & HOA
Community
- Subdivision: The Residences at Emerson Park
HOA
- Has HOA: Yes
- HOA fee: $177 monthly
Location
- Region: Q 25 W 3 L Apopka
Financial & listing details
- Price per square foot: $207/sqft
- Date on market: 8/7/2025
About the community
The Residences at Emerson Park is a brand new townhome community within a desirable area of Apopka; close to SR 429, SR 414, Wekiva Springs State Park, Kelly Park, the Advent Health Apopka campus, and just 16 miles from downtown Orlando. Select from a variety of unique and spacious rear-entry garage townhome plans ranging from 1,638 - 2,024 sq. ft. all with included designer features and many with first floor bedrooms and baths. Homeowners will enjoy a community pool, cabana, and a dog park.
Source: Park Square Homes

