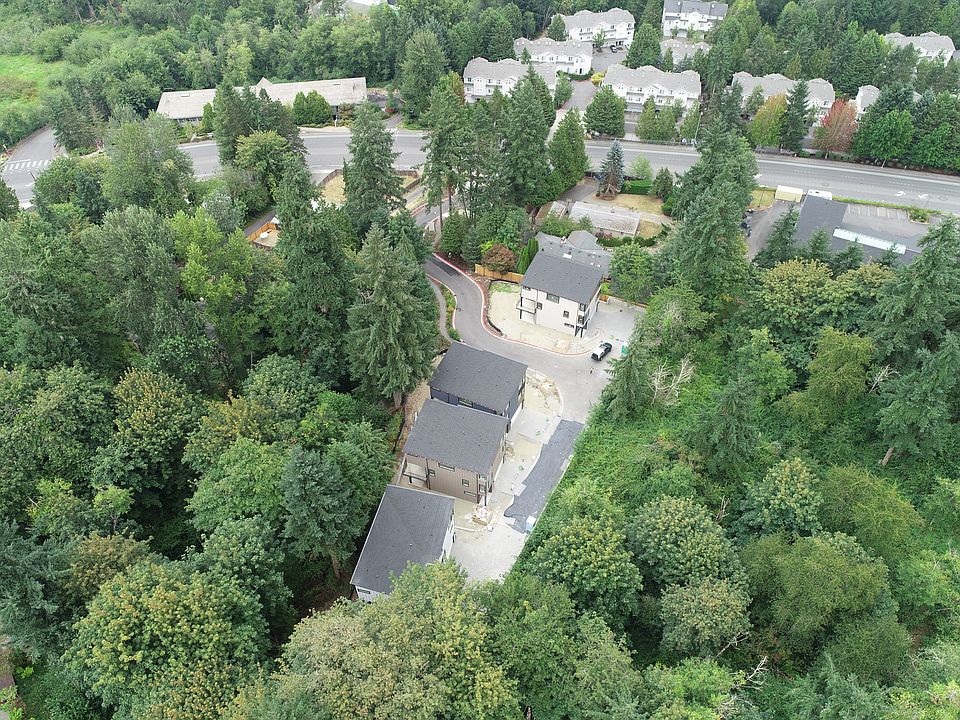Residence 2 offers 2,956 square feet of beautifully crafted space with 4 bedrooms and 3.25 baths. On the lower level, the oversized bonus room can serve as a versatile guest suite. It opens to a private covered patio and features a full bathroom, built-in cabinetry, and oversized windows trimmed with fine millwork, blending elegance with comfort.
The main floor welcomes you with engineered hardwood floors and an open-concept layout centered around a grand great room with a full-height tiled fireplace. The kitchen is a culinary showcase with SKS and Wolf appliances hand-selected by Chef John Howie, complemented by a generous pantry and stylish finishes. Step outside to the covered and heated deck or retreat to the private office with barn-style doors and expansive windows-ideal for working from home or quiet reading.
Upstairs, the luxurious primary suite offers tree-lined views, a custom walk-in closet, and a spa-quality bath with a curbless tiled shower, freestanding tub, heated floors, and elegant tile detailing. Two additional bedrooms, a full bath, and a well-appointed laundry room with ample cabinetry make this floor both functional and serene.
New construction
from $2,500,000
Buildable plan: Residence 2, Richards Ridge, Bellevue, WA 98005
4beds
2,956sqft
Single Family Residence
Built in 2025
-- sqft lot
$-- Zestimate®
$846/sqft
$-- HOA
Buildable plan
This is a floor plan you could choose to build within this community.
View move-in ready homes- 23 |
- 2 |
Travel times
Schedule tour
Select your preferred tour type — either in-person or real-time video tour — then discuss available options with the builder representative you're connected with.
Facts & features
Interior
Bedrooms & bathrooms
- Bedrooms: 4
- Bathrooms: 4
- Full bathrooms: 2
- 3/4 bathrooms: 1
- 1/2 bathrooms: 1
Heating
- Electric, Heat Pump
Cooling
- Central Air
Features
- Wet Bar, Walk-In Closet(s)
- Windows: Double Pane Windows
- Has fireplace: Yes
Interior area
- Total interior livable area: 2,956 sqft
Video & virtual tour
Property
Parking
- Total spaces: 2
- Parking features: Attached
- Attached garage spaces: 2
Features
- Levels: 3.0
- Stories: 3
- Patio & porch: Deck, Patio
Construction
Type & style
- Home type: SingleFamily
- Property subtype: Single Family Residence
Materials
- Wood Siding
- Roof: Composition
Condition
- New Construction
- New construction: Yes
Details
- Builder name: Conner Homes
Community & HOA
Community
- Subdivision: Richards Ridge
Location
- Region: Bellevue
Financial & listing details
- Price per square foot: $846/sqft
- Date on market: 8/27/2025
About the community
Trails
Discover modern luxury living at Richards Ridge, an exclusive enclave of just four thoughtfully designed homes nestled in South Bellevue. Ideally located for convenience and connection, Richards Ridge offers unmatched access to the region's top destinations-just 3 miles to downtown Bellevue, 1 mile to Factoria, and a short drive to Redmond and Seattle. Enjoy effortless commutes with the nearby South Bellevue Light Rail Station and easy access to I-90 and I-405.
Each home features 4 bedrooms, 3.25 baths, and a 2-car garage across 2,927 to 3,040 square feet. Floor plans include a main-floor bedroom, dedicated office, walk-in pantry, and open-concept living with contemporary finishes designed for the way you live today. Interiors are created by a professional designer so you'll enjoy a hardwood floor, Wolf gas top stove, 48″ panel-covered refrigerator, free-standing bath tub in the primary suite, stunning tile floors and backsplashes, and much more.
Served by the highly acclaimed Bellevue School District and close to top-rated medical centers, Richards Ridge blends thoughtful design, premium location, and everyday convenience-creating the perfect place to call home.
Source: Conner Homes

