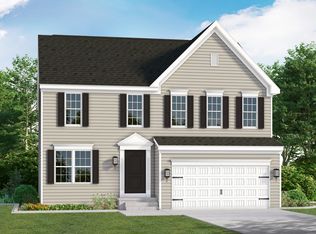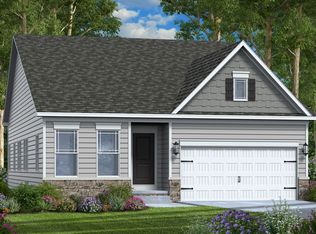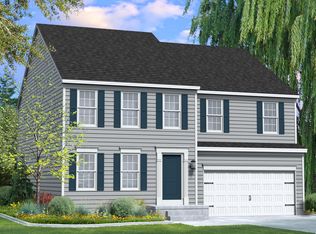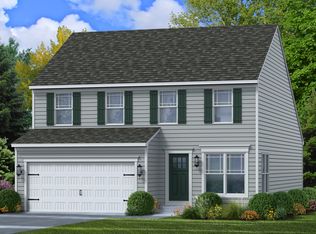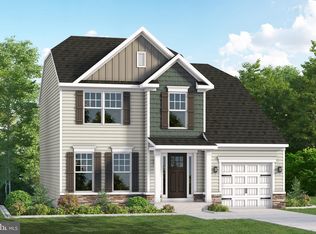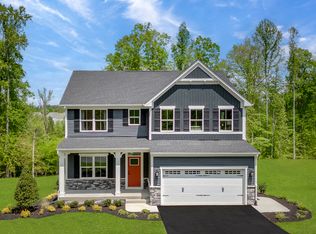Buildable plan: Hamilton, Richmond Hills, Perryville, MD 21903
Buildable plan
This is a floor plan you could choose to build within this community.
View move-in ready homesWhat's special
- 41 |
- 0 |
Travel times
Schedule tour
Select your preferred tour type — either in-person or real-time video tour — then discuss available options with the builder representative you're connected with.
Facts & features
Interior
Bedrooms & bathrooms
- Bedrooms: 4
- Bathrooms: 3
- Full bathrooms: 2
- 1/2 bathrooms: 1
Interior area
- Total interior livable area: 1,916 sqft
Property
Parking
- Total spaces: 2
- Parking features: Garage
- Garage spaces: 2
Features
- Levels: 2.0
- Stories: 2
Construction
Type & style
- Home type: SingleFamily
- Property subtype: Single Family Residence
Condition
- New Construction
- New construction: Yes
Details
- Builder name: Gemcraft Homes
Community & HOA
Community
- Subdivision: Richmond Hills
Location
- Region: Perryville
Financial & listing details
- Price per square foot: $269/sqft
- Date on market: 11/26/2025
About the community
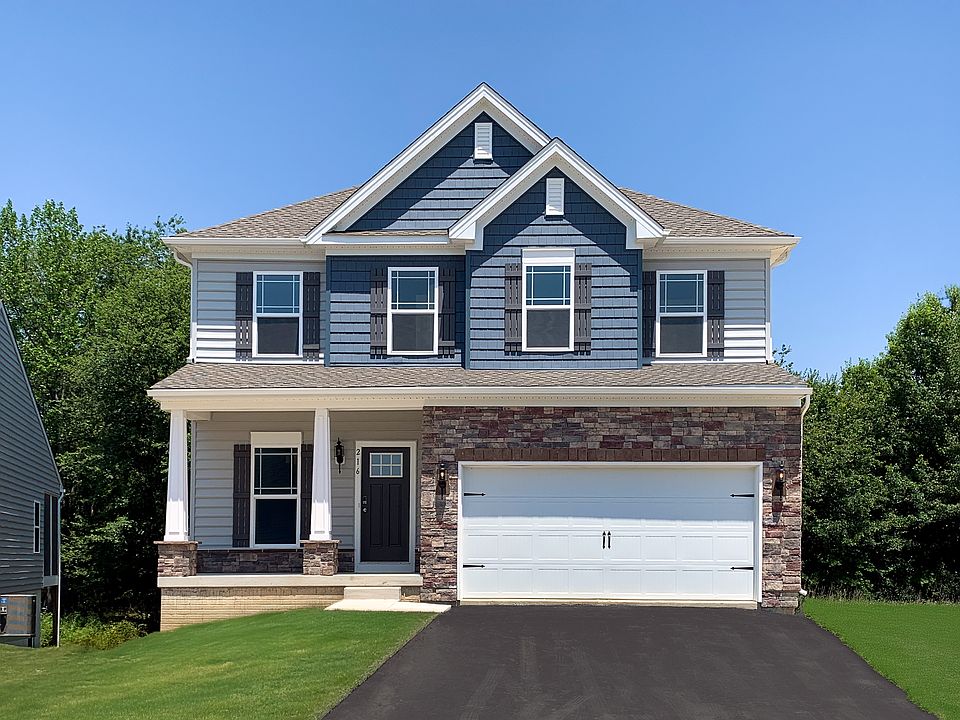
Source: Gemcraft Homes
21 homes in this community
Available homes
| Listing | Price | Bed / bath | Status |
|---|---|---|---|
| 111 Nell St | $499,990 | 4 bed / 4 bath | Available |
Available lots
| Listing | Price | Bed / bath | Status |
|---|---|---|---|
| Nell St HOMESITE 1 | $492,990+ | 3 bed / 3 bath | Customizable |
| Nell St HOMESITE 18 | $492,990+ | 3 bed / 3 bath | Customizable |
| Nell St HOMESITE 3 | $492,990+ | 3 bed / 3 bath | Customizable |
| Nell St HOMESITE 8 | $492,990+ | 3 bed / 3 bath | Customizable |
| Nell St HOMESITE 11 | $514,990+ | 4 bed / 3 bath | Customizable |
| Nell St HOMESITE 12 | $514,990+ | 4 bed / 3 bath | Customizable |
| Nell St HOMESITE 15 | $514,990+ | 4 bed / 3 bath | Customizable |
| Nell St HOMESITE 19 | $514,990+ | 4 bed / 3 bath | Customizable |
| Nell St HOMESITE 20 | $514,990+ | 4 bed / 3 bath | Customizable |
| Nell St HOMESITE 22 | $514,990+ | 4 bed / 3 bath | Customizable |
| Nell St HOMESITE 7 | $514,990+ | 4 bed / 3 bath | Customizable |
| Nell St HOMESITE 2 | $525,990+ | 3 bed / 2 bath | Customizable |
| Nell St HOMESITE 14 | $545,990+ | 4 bed / 3 bath | Customizable |
| Nell St HOMESITE 16 | $545,990+ | 4 bed / 3 bath | Customizable |
| Nell St HOMESITE 17 | $545,990+ | 4 bed / 3 bath | Customizable |
| Nell St HOMESITE 21 | $545,990+ | 4 bed / 3 bath | Customizable |
| Nell St HOMESITE 4 | $557,990+ | 4 bed / 3 bath | Customizable |
| Nell St HOMESITE 5 | $557,990+ | 4 bed / 3 bath | Customizable |
| Nell St HOMESITE 6 | $557,990+ | 4 bed / 3 bath | Customizable |
| Nell St HOMESITE 9 | $557,990+ | 4 bed / 3 bath | Customizable |
Source: Gemcraft Homes
Contact builder

By pressing Contact builder, you agree that Zillow Group and other real estate professionals may call/text you about your inquiry, which may involve use of automated means and prerecorded/artificial voices and applies even if you are registered on a national or state Do Not Call list. You don't need to consent as a condition of buying any property, goods, or services. Message/data rates may apply. You also agree to our Terms of Use.
Learn how to advertise your homesEstimated market value
$511,500
$486,000 - $537,000
$2,643/mo
Price history
| Date | Event | Price |
|---|---|---|
| 9/25/2025 | Listed for sale | $514,990$269/sqft |
Source: | ||
Public tax history
Monthly payment
Neighborhood: 21903
Nearby schools
GreatSchools rating
- 4/10Perryville Elementary SchoolGrades: PK-5Distance: 0.5 mi
- 4/10Perryville Middle SchoolGrades: 6-8Distance: 0.3 mi
- 6/10Perryville High SchoolGrades: 9-12Distance: 1 mi
