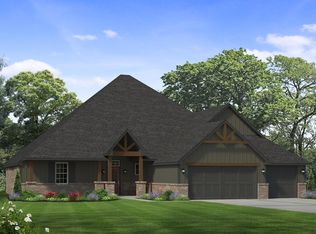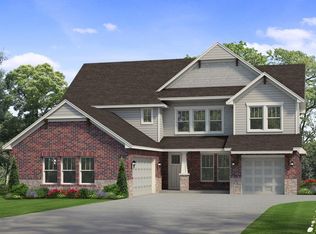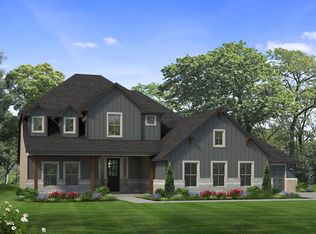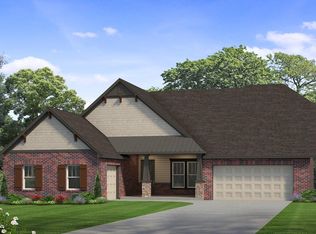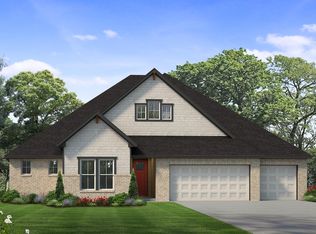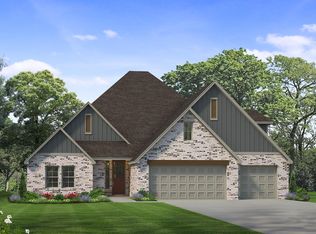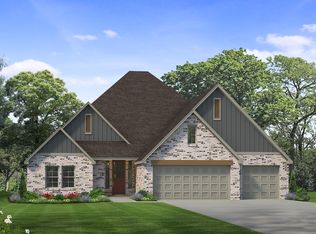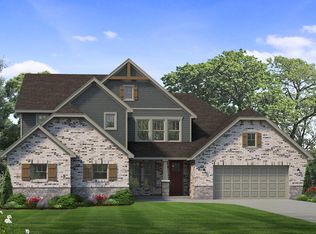Buildable plan: Charleston Estate, Ridge Creek, Edmond, OK 73034
Buildable plan
This is a floor plan you could choose to build within this community.
View move-in ready homesWhat's special
- 59 |
- 6 |
Travel times
Schedule tour
Select your preferred tour type — either in-person or real-time video tour — then discuss available options with the builder representative you're connected with.
Facts & features
Interior
Bedrooms & bathrooms
- Bedrooms: 5
- Bathrooms: 5
- Full bathrooms: 4
- 1/2 bathrooms: 1
Interior area
- Total interior livable area: 3,110 sqft
Video & virtual tour
Property
Features
- Levels: 2.0
- Stories: 2
Construction
Type & style
- Home type: SingleFamily
- Property subtype: Single Family Residence
Condition
- New Construction
- New construction: Yes
Details
- Builder name: Beacon Homes
Community & HOA
Community
- Subdivision: Ridge Creek
Location
- Region: Edmond
Financial & listing details
- Price per square foot: $219/sqft
- Date on market: 1/3/2026
About the community
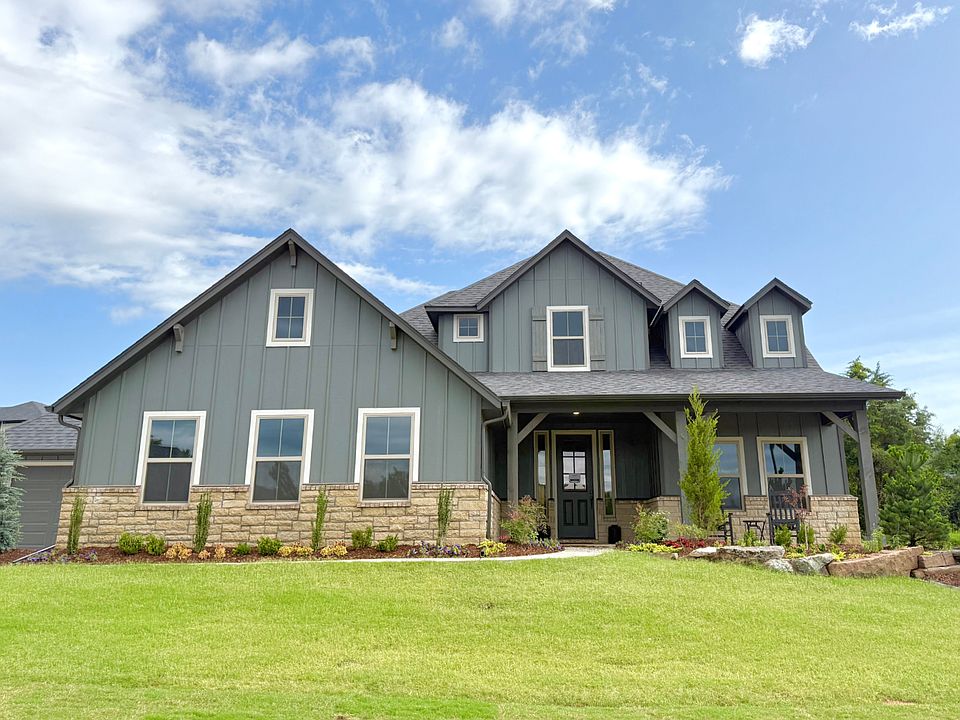
Source: Beacon Homes
4 homes in this community
Available homes
| Listing | Price | Bed / bath | Status |
|---|---|---|---|
| 7916 Amber Ridge Dr | $616,800 | 4 bed / 3 bath | Available |
| 7924 Amber Ridge Dr | $629,800 | 4 bed / 4 bath | Available |
| 8117 Amber Ridge Dr | $647,500 | 4 bed / 4 bath | Available |
| 8109 Amber Ridge Dr | $619,000 | 4 bed / 4 bath | Pending |
Source: Beacon Homes
Contact builder

By pressing Contact builder, you agree that Zillow Group and other real estate professionals may call/text you about your inquiry, which may involve use of automated means and prerecorded/artificial voices and applies even if you are registered on a national or state Do Not Call list. You don't need to consent as a condition of buying any property, goods, or services. Message/data rates may apply. You also agree to our Terms of Use.
Learn how to advertise your homesEstimated market value
Not available
Estimated sales range
Not available
$3,994/mo
Price history
| Date | Event | Price |
|---|---|---|
| 9/25/2025 | Price change | $681,300+1.5%$219/sqft |
Source: | ||
| 7/10/2025 | Price change | $671,300+0.5%$216/sqft |
Source: | ||
| 4/29/2025 | Listed for sale | $668,200$215/sqft |
Source: | ||
Public tax history
Monthly payment
Neighborhood: 73034
Nearby schools
GreatSchools rating
- 8/10Redbud Elementary SchoolGrades: PK-5Distance: 0.5 mi
- 8/10Central Middle SchoolGrades: 6-8Distance: 6.6 mi
- 9/10Memorial High SchoolGrades: 9-12Distance: 6.8 mi
Schools provided by the builder
- Elementary: Red Bud Elementary
- Middle: Central Middle School
- High: Edmond Memorial High School
- District: Edmond School District
Source: Beacon Homes. This data may not be complete. We recommend contacting the local school district to confirm school assignments for this home.
