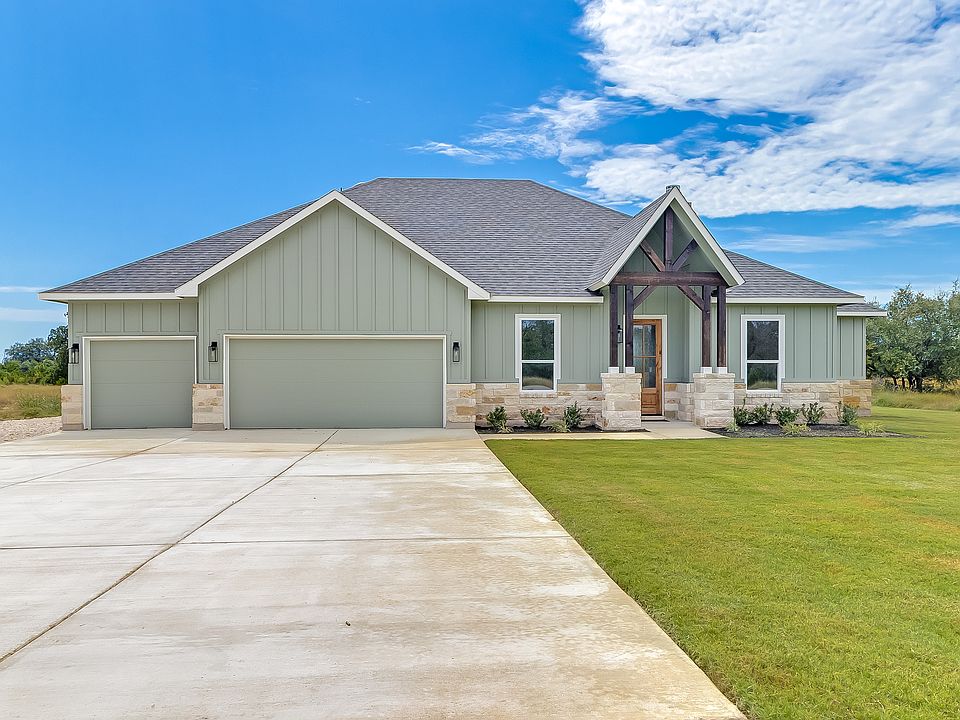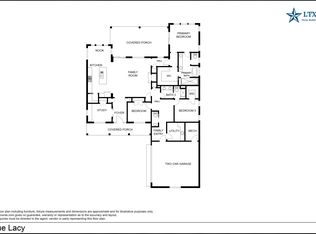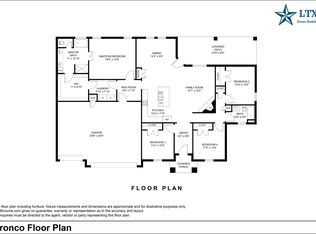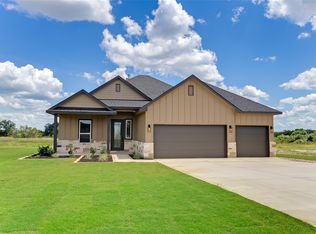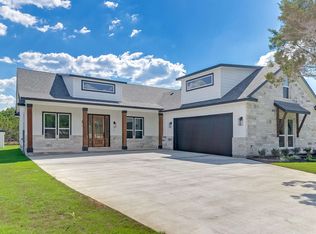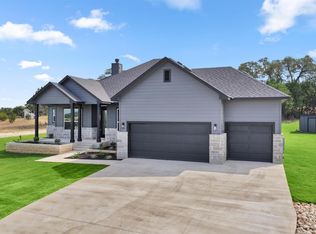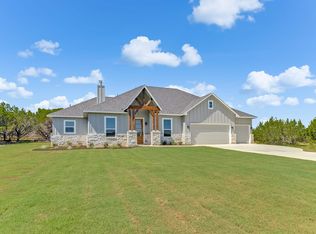Buildable plan: The Cattlemen, Ridge Point Estates, Bertram, TX 78605
Buildable plan
This is a floor plan you could choose to build within this community.
View move-in ready homesWhat's special
- 1 |
- 0 |
Travel times
Schedule tour
Select your preferred tour type — either in-person or real-time video tour — then discuss available options with the builder representative you're connected with.
Facts & features
Interior
Bedrooms & bathrooms
- Bedrooms: 4
- Bathrooms: 3
- Full bathrooms: 3
Heating
- Natural Gas, Electric, Other
Cooling
- Central Air
Features
- Has fireplace: Yes
Interior area
- Total interior livable area: 1,920 sqft
Video & virtual tour
Property
Parking
- Total spaces: 3
- Parking features: Garage
- Garage spaces: 3
Features
- Patio & porch: Patio
Construction
Type & style
- Home type: SingleFamily
- Property subtype: Single Family Residence
Materials
- Stone
- Roof: Shake
Condition
- New Construction
- New construction: Yes
Details
- Builder name: LTX Home Builders
Community & HOA
Community
- Security: Fire Sprinkler System
- Subdivision: Ridge Point Estates
Location
- Region: Bertram
Financial & listing details
- Price per square foot: $321/sqft
- Date on market: 10/24/2025
About the community
Financing Support from a Trusted Partner
Home Financing with UFCU Mortgage Lending We're proud to partner with Candy Buzan of UFCU to offer expert guidance and personalized support for your home financing journey-backed by experience, not pressure.Source: LTX Home Builders
4 homes in this community
Available homes
| Listing | Price | Bed / bath | Status |
|---|---|---|---|
| 117 Rosebud Ranch Rd | $598,800 | 4 bed / 3 bath | Available |
| 118 Rosebud Ranch Road | $608,800 | 4 bed / 2 bath | Available |
| 119 Garner Ranch Road | $614,900 | 4 bed / 3 bath | Available |
| 179 Rosebud Ranch Road | $639,800 | 4 bed / 3 bath | Available |
Source: LTX Home Builders
Contact builder
By pressing Contact builder, you agree that Zillow Group and other real estate professionals may call/text you about your inquiry, which may involve use of automated means and prerecorded/artificial voices and applies even if you are registered on a national or state Do Not Call list. You don't need to consent as a condition of buying any property, goods, or services. Message/data rates may apply. You also agree to our Terms of Use.
Learn how to advertise your homesEstimated market value
$610,000
$580,000 - $641,000
Not available
Price history
| Date | Event | Price |
|---|---|---|
| 10/24/2025 | Listed for sale | $615,903$321/sqft |
Source: LTX Home Builders | ||
Public tax history
Monthly payment
Neighborhood: 78605
Nearby schools
GreatSchools rating
- 3/10Bertram Elementary SchoolGrades: PK-5Distance: 3.3 mi
- 4/10Burnet Middle SchoolGrades: 6-8Distance: 9.3 mi
- 6/10Burnet High SchoolGrades: 9-12Distance: 9 mi
Schools provided by the builder
- Elementary: RJ Richey Elementary School
- Middle: Burnet Middle School
- High: Burnet High School
- District: Burnet Consolidated Independent School D
Source: LTX Home Builders. This data may not be complete. We recommend contacting the local school district to confirm school assignments for this home.
