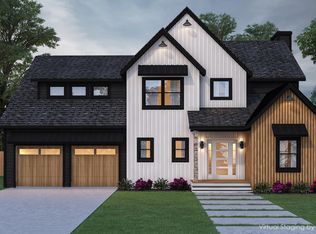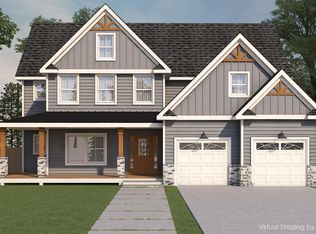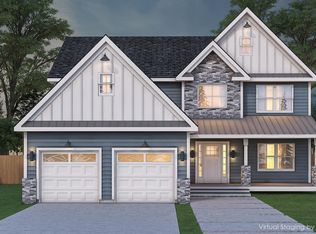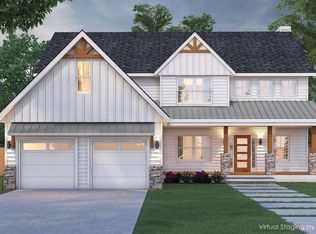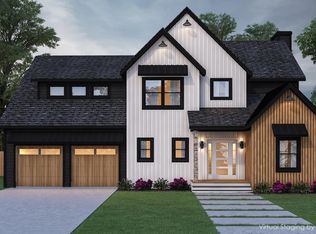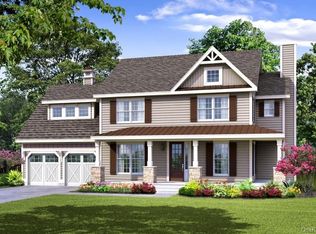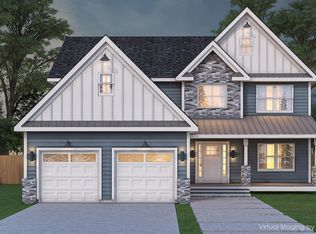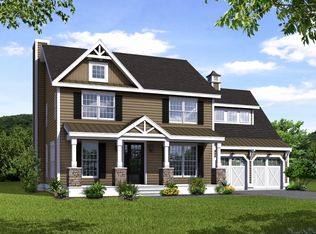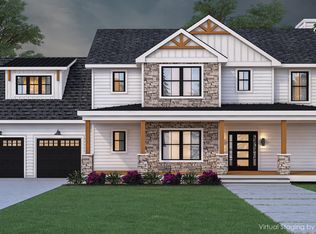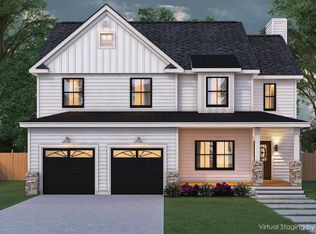Buildable plan: Oakley, Ridgebury Estates, Slate Hill, NY 10973
Buildable plan
This is a floor plan you could choose to build within this community.
View move-in ready homesWhat's special
- 49 |
- 3 |
Travel times
Schedule tour
Facts & features
Interior
Bedrooms & bathrooms
- Bedrooms: 4
- Bathrooms: 3
- Full bathrooms: 2
- 1/2 bathrooms: 1
Heating
- Propane, Forced Air
Cooling
- Central Air
Features
- Walk-In Closet(s)
- Has fireplace: Yes
Interior area
- Total interior livable area: 3,358 sqft
Video & virtual tour
Property
Parking
- Total spaces: 2
- Parking features: Attached
- Attached garage spaces: 2
Features
- Levels: 2.0
- Stories: 2
- Patio & porch: Deck
Construction
Type & style
- Home type: SingleFamily
- Property subtype: Single Family Residence
Materials
- Vinyl Siding
Condition
- New Construction
- New construction: Yes
Details
- Builder name: Equity Homes NY II, Inc.
Community & HOA
Community
- Subdivision: Ridgebury Estates
Location
- Region: Slate Hill
Financial & listing details
- Price per square foot: $253/sqft
- Date on market: 1/25/2026
About the community
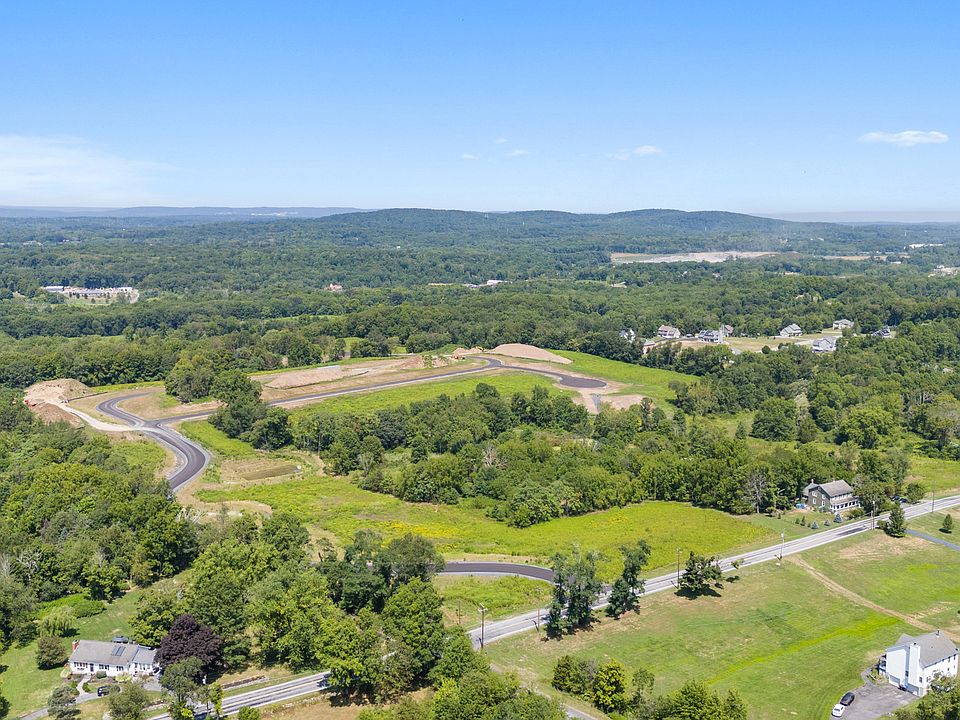
Source: Equity Homes NY II, Inc.
26 homes in this community
Available homes
| Listing | Price | Bed / bath | Status |
|---|---|---|---|
| Lot #3 Lotus Drive | $739,900 | 4 bed / 3 bath | Available |
| Lot #12 Azalea Lane | $749,900 | 4 bed / 3 bath | Available |
| Lot #10 Azalea Lane | $768,900 | 4 bed / 3 bath | Available |
| Lot #8 Azalea Lane | $768,900 | 4 bed / 3 bath | Available |
| Lot #11 Azalea Lane | $775,900 | 4 bed / 3 bath | Available |
| Lot #22 Azalea Lane | $775,900 | 4 bed / 3 bath | Available |
| Lot #4 Lotus Drive | $797,900 | 4 bed / 3 bath | Available |
| Lot #19 Beeblossom Court | $799,900 | 4 bed / 3 bath | Available |
| Lot #21 Azalea Lane | $799,900 | 4 bed / 3 bath | Available |
| Lot #5 Lotus Drive | $812,900 | 4 bed / 3 bath | Available |
| Lot #20 Beeblossom Court | $826,900 | 4 bed / 4 bath | Available |
| Lot #23 Azalea Lane | $826,900 | 4 bed / 4 bath | Available |
| Lot #6 Lotus Drive | $840,900 | 4 bed / 4 bath | Available |
| Lot #16 Beeblossom Court | $849,900 | 4 bed / 3 bath | Available |
| Lot #25 Azalea Lane | $849,900 | 4 bed / 3 bath | Available |
| Lot #17 Beeblossom Court | $862,900 | 4 bed / 3 bath | Available |
| Lot #26 Azalea Lane | $862,900 | 4 bed / 3 bath | Available |
| Lot #9 Azalea Lane | $868,900 | 4 bed / 3 bath | Available |
| Lot #18 Beeblossom Court | $939,900 | 4 bed / 4 bath | Pending |
Available lots
| Listing | Price | Bed / bath | Status |
|---|---|---|---|
| LOT 13 Azalea Ln | $775,900+ | 4 bed / 3 bath | Customizable |
| LOT 1 Lotus Dr | $797,900+ | 4 bed / 3 bath | Customizable |
| LOT 15 Bee Blossom Ct | $812,900+ | 4 bed / 3 bath | Customizable |
| LOT 14 Azalea Ln | $826,900+ | 4 bed / 4 bath | Customizable |
| LOT 7 Azalea Ln | $826,900+ | 4 bed / 4 bath | Customizable |
| LOT 24 Azalea Ln | $862,900+ | 4 bed / 3 bath | Customizable |
| LOT 2 Lotus Dr | $868,900+ | 4 bed / 3 bath | Customizable |
Source: Equity Homes NY II, Inc.
Contact agent
By pressing Contact agent, you agree that Zillow Group and its affiliates, and may call/text you about your inquiry, which may involve use of automated means and prerecorded/artificial voices. You don't need to consent as a condition of buying any property, goods or services. Message/data rates may apply. You also agree to our Terms of Use. Zillow does not endorse any real estate professionals. We may share information about your recent and future site activity with your agent to help them understand what you're looking for in a home.
Learn how to advertise your homesEstimated market value
$846,500
$804,000 - $889,000
$4,618/mo
Price history
| Date | Event | Price |
|---|---|---|
| 9/3/2025 | Listed for sale | $849,900$253/sqft |
Source: | ||
Public tax history
Monthly payment
Neighborhood: 10973
Nearby schools
GreatSchools rating
- 5/10Minisink Valley Intermediate SchoolGrades: 3-5Distance: 2.7 mi
- 4/10Minisink Valley Middle SchoolGrades: 6-8Distance: 2.7 mi
- 6/10Minisink Valley High SchoolGrades: 9-12Distance: 2.7 mi
Schools provided by the builder
- Elementary: Minisink Valley Elementary
- Middle: Minisink Valley Middle School
- High: Minisink Valley High School
- District: Minisink Valley
Source: Equity Homes NY II, Inc.. This data may not be complete. We recommend contacting the local school district to confirm school assignments for this home.

