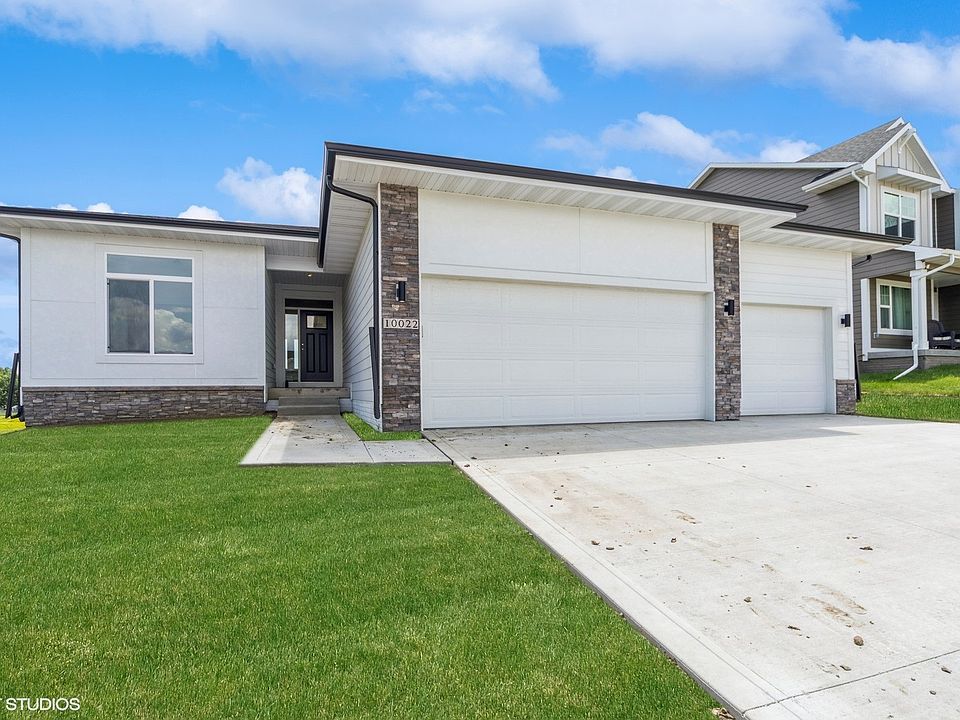Destiny Homes presents their Palazzo CD floor plan. This sprawling ranch plan features 3 bedrooms, 3 baths and approximately 2100 square feet of finished space on the main level. Great open concept layout on the featuring large picture windows, oversized kitchen island, large walk-in pantry & laundry/coat closet just off the garage. This plan also has a covered deck off of the bumped out dining area. The primary suite is located at the back of the home, and includes a double vanity, walk-in closet, walk in shower. Bedroom 2 includes its on bathroom and is located just off the laundry room area. Bedroom 3 is located at the front of the home. The unfinished lower level offers the potential for an additional 2 bedrooms, living, game or bar area with a bunch of room for storage. All Destiny homes are Energy Star rated & have a 2 year builder warranty. Striking the perfect balance between quality and efficiency, your path to homeownership starts right now! Ask about $2,000 in closing costs provided.
from $382,000
Buildable plan: Palazzo CD, Ridgedale Heights, Johnston, IA 50131
3beds
2,146sqft
Single Family Residence
Built in 2025
-- sqft lot
$-- Zestimate®
$178/sqft
$-- HOA
Buildable plan
This is a floor plan you could choose to build within this community.
View move-in ready homes- 39 |
- 5 |
Travel times
Schedule tour
Select your preferred tour type — either in-person or real-time video tour — then discuss available options with the builder representative you're connected with.
Facts & features
Interior
Bedrooms & bathrooms
- Bedrooms: 3
- Bathrooms: 3
- Full bathrooms: 3
Heating
- Natural Gas, Forced Air
Interior area
- Total interior livable area: 2,146 sqft
Property
Parking
- Total spaces: 3
- Parking features: Attached
- Attached garage spaces: 3
Features
- Levels: 1.0
- Stories: 1
- Patio & porch: Deck
Construction
Type & style
- Home type: SingleFamily
- Property subtype: Single Family Residence
Materials
- Stone, Vinyl Siding
Condition
- New Construction
- New construction: Yes
Details
- Builder name: Destiny Homes
Community & HOA
Community
- Subdivision: Ridgedale Heights
Location
- Region: Johnston
Financial & listing details
- Price per square foot: $178/sqft
- Date on market: 9/17/2025
About the community
Welcome to Ridgedale Heights, Destiny Homes' newest Johnston community. Boasting a prime northside location just north of Johnston High School and minutes from Hwy 141, this neighborhood offers both convenience and comfort. Offering spacious single-family ranches and two-story homes, Ridgedale Heights offers a variety of thoughtfully designed layouts and modern finishes to suit every lifestyle. Enjoy close proximity to top-rated schools, local amenities, and a vibrant community vibe-your dream home awaits.

10022 NW 68th Ave, Johnston, IA 50131
Source: Destiny Homes
