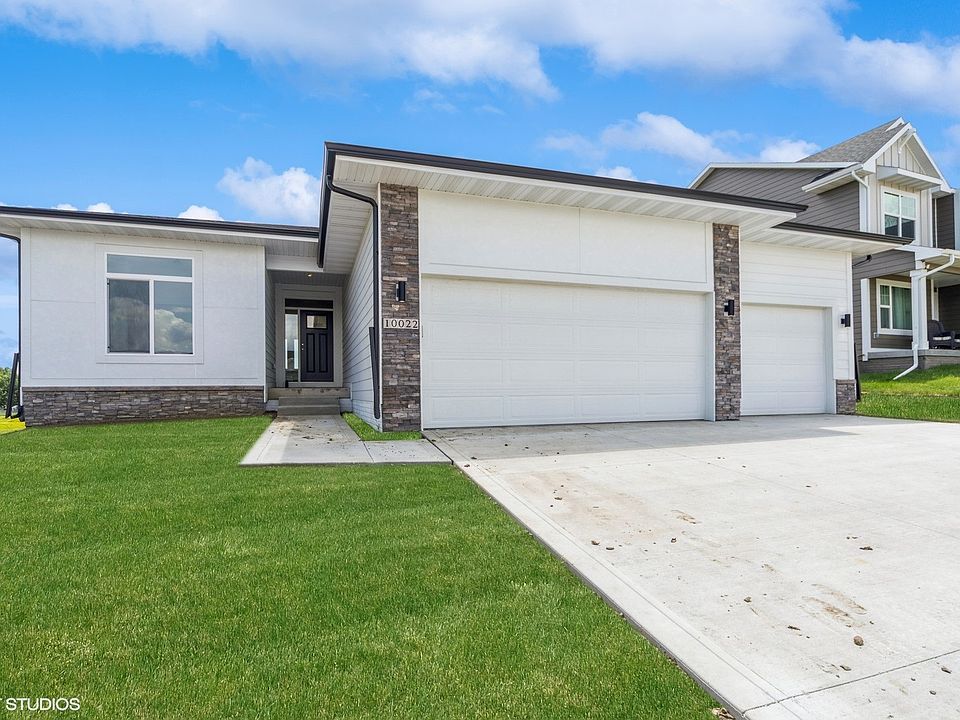Destiny Homes presents their Sahara floor plan. This two story plan features 3 bedrooms, 2.5 baths, a 3 car garage and over 1800 square feet of gorgeous living space. The main level features the great room with an electric fireplace, drop zone and half bath. The kitchen features quartz countertops, center island, and walk-in pantry. Access to the patio and backyard located off the dining area. Walk up the turn back staircase to the second level into a spacious loft area. The primary suite has a huge walk-in closet, and double vanity. Bedrooms 2 and 3 are also located upstairs with laundry and a full bath. Ask about $2,000 in closing costs provided by a preferred lender. All information obtained from seller and public record.
New construction
from $326,000
Buildable plan: Sahara, Ridgedale Heights, Johnston, IA 50131
3beds
1,872sqft
Single Family Residence
Built in 2025
-- sqft lot
$-- Zestimate®
$174/sqft
$-- HOA
Buildable plan
This is a floor plan you could choose to build within this community.
View move-in ready homesWhat's special
Spacious loft areaHalf bathWalk-in pantryCenter islandDrop zone
Call: (515) 758-9561
- 5 |
- 0 |
Travel times
Schedule tour
Select your preferred tour type — either in-person or real-time video tour — then discuss available options with the builder representative you're connected with.
Facts & features
Interior
Bedrooms & bathrooms
- Bedrooms: 3
- Bathrooms: 3
- Full bathrooms: 2
- 1/2 bathrooms: 1
Heating
- Natural Gas, Forced Air
Interior area
- Total interior livable area: 1,872 sqft
Property
Parking
- Total spaces: 1
- Parking features: Attached
- Attached garage spaces: 1
Features
- Levels: 2.0
- Stories: 2
- Patio & porch: Patio
Construction
Type & style
- Home type: SingleFamily
- Property subtype: Single Family Residence
Materials
- Stone, Vinyl Siding
Condition
- New Construction
- New construction: Yes
Details
- Builder name: Destiny Homes
Community & HOA
Community
- Subdivision: Ridgedale Heights
Location
- Region: Johnston
Financial & listing details
- Price per square foot: $174/sqft
- Date on market: 11/14/2025
About the community
Welcome to Ridgedale Heights, Destiny Homes' newest Johnston community. Boasting a prime northside location just north of Johnston High School and minutes from Hwy 141, this neighborhood offers both convenience and comfort. Offering spacious single-family ranches and two-story homes, Ridgedale Heights offers a variety of thoughtfully designed layouts and modern finishes to suit every lifestyle. Enjoy close proximity to top-rated schools, local amenities, and a vibrant community vibe-your dream home awaits.
Source: Destiny Homes

