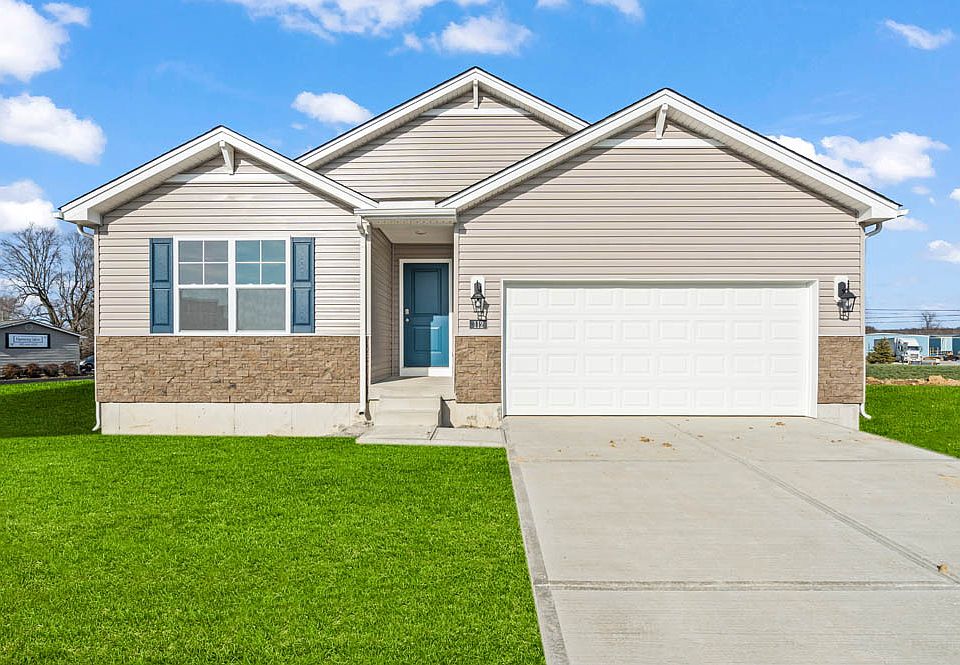Explore the stunning Bridgeport floor plan at Ridgefield in Hebron, Kentucky! The Bridgeport is a thoughtfully designed two-story home that blends comfort and functionality with modern style.
The layout features an open-concept kitchen, dining, and living area, ideal for both entertaining guests and everyday living, all enhanced by 9-foot ceilings throughout the first floor. The kitchen is equipped with a large island, quartz or granite countertops, stainless steel appliances, elegant 36" cabinetry, and a walk-in pantry. From the garage is a mud room for your convenience, with a large closet. At the front of the home is a large study, perfect for an at home office, and the first floor is completed by a powder room.
Upstairs, you'll find all four bedrooms, including a generous primary suite with a walk-in closet and dual vanity sinks in the en-suite bath. The upstairs also comes equipped with a laundry room for added convenience for the whole family.
With Home Is Connected® technology, you can stay connected to both your home and your family, ensuring peace of mind and convenience at your fingertips. D.R. Horton has been building homes since 1978 and has helped more than 1,000,000 homeowners build their dream home. Come and tour the Bridgeport for yourself at Ridgefield in Hebron, KY!
Please note that the images are representative of the plan only.
New construction
from $376,900
Buildable plan: Bridgeport, Ridgefield, Hebron, KY 41048
4beds
2,546sqft
Single Family Residence
Built in 2025
-- sqft lot
$-- Zestimate®
$148/sqft
$-- HOA
Buildable plan
This is a floor plan you could choose to build within this community.
View move-in ready homesWhat's special
Powder roomOpen-concept kitchenStainless steel appliancesQuartz or granite countertopsLaundry roomMud roomLarge study
Call: (812) 534-9403
- 12 |
- 0 |
Travel times
Facts & features
Interior
Bedrooms & bathrooms
- Bedrooms: 4
- Bathrooms: 3
- Full bathrooms: 2
- 1/2 bathrooms: 1
Interior area
- Total interior livable area: 2,546 sqft
Property
Parking
- Total spaces: 2
- Parking features: Garage
- Garage spaces: 2
Features
- Levels: 2.0
- Stories: 2
Construction
Type & style
- Home type: SingleFamily
- Property subtype: Single Family Residence
Condition
- New Construction
- New construction: Yes
Details
- Builder name: D.R. Horton
Community & HOA
Community
- Subdivision: Ridgefield
Location
- Region: Hebron
Financial & listing details
- Price per square foot: $148/sqft
- Date on market: 10/22/2025
About the community
Coming soon to Hebron, Kentucky is D.R. Horton's new home community Ridgefield! Conveniently located minutes from CVG International Airport, this community will feature stunning ranch and two-story floor plans. Each plan was carefully picked to ensure daily comfort for you and your family.
Hebron serves as the perfect backdrop for this community, containing an array of dining, shopping, and entertainment experiences. Stop by Carrabba's Italian Grill for family dinner, or have a relaxing shopping experience at the Florence mall. Adventure is always within reach at Ridgefield!
Sign up today for any updates on how this new community could be your next home!
Source: DR Horton

