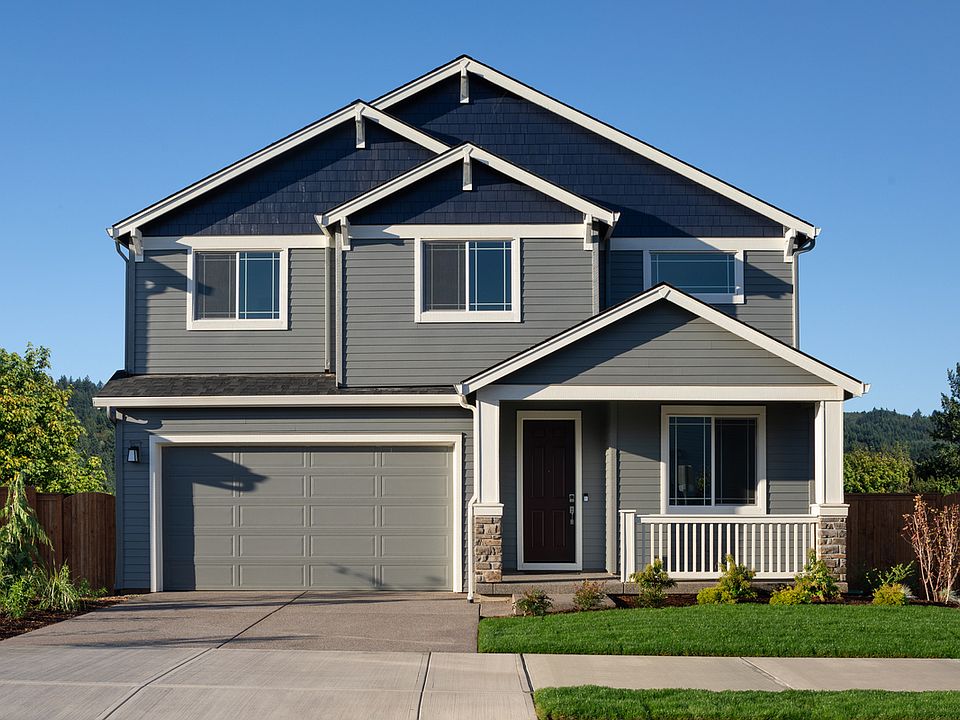The Sage floor plan is a charming and quaint haven you'll love for years to come. Enter through the front porch and step into the spacious foyer. Keep going to find open-concept living at its finest: a great room opens to a dining room, gourmet kitchen, powder room, and patio-perfect for morning coffee and sunrises. Head upstairs to discover 3 additional bedrooms, 1 bathroom, an ultra-convenient laundry room, and a versatile tech room, making for a work-from-home oasis. The primary suite is a luxurious retreat featuring a spa-like bathroom and a spacious walk-in closet. Relax, work, and entertain in style in the Sage floor plan!
Special offer
from $618,999
Buildable plan: Sage, Ridgeline at Bethany, Portland, OR 97229
4beds
1,651sqft
Single Family Residence
Built in 2025
-- sqft lot
$-- Zestimate®
$375/sqft
$-- HOA
Buildable plan
This is a floor plan you could choose to build within this community.
View move-in ready homesWhat's special
Open-concept livingVersatile tech roomDining roomGreat roomUltra-convenient laundry roomPrimary suiteGourmet kitchen
Call: (360) 342-9441
- 81 |
- 2 |
Travel times
Schedule tour
Select your preferred tour type — either in-person or real-time video tour — then discuss available options with the builder representative you're connected with.
Facts & features
Interior
Bedrooms & bathrooms
- Bedrooms: 4
- Bathrooms: 3
- Full bathrooms: 2
- 1/2 bathrooms: 1
Interior area
- Total interior livable area: 1,651 sqft
Video & virtual tour
Property
Parking
- Total spaces: 2
- Parking features: Garage
- Garage spaces: 2
Features
- Levels: 2.0
- Stories: 2
Construction
Type & style
- Home type: SingleFamily
- Property subtype: Single Family Residence
Condition
- New Construction
- New construction: Yes
Details
- Builder name: Taylor Morrison
Community & HOA
Community
- Subdivision: Ridgeline at Bethany
Location
- Region: Portland
Financial & listing details
- Price per square foot: $375/sqft
- Date on market: 7/30/2025
About the community
BasketballParkTrails
Experience the perfect blend of comfort, style and nature at Ridgeline at Bethany. With an array of popular floor plans to choose from, you're sure to find the one that speaks to you. Casual dining spaces are ideal for the everyday, from hanging out to hosting gatherings, while upstairs primary suites provide a secluded haven. If you love the outdoors, this is the place for you! Feel right at home with scenic walking paths, play structures, basketball courts, picnic areas and wide-open spaces to explore and enjoy.
Find more reasons to love our new homes for sale in Portland, OR, below.
Conventional 30-Year Fixed Rate 4.99% / 5.07% APR
Limited-time reduced rate available now in the Portland area when using Taylor Morrison Home Funding, Inc.Source: Taylor Morrison

