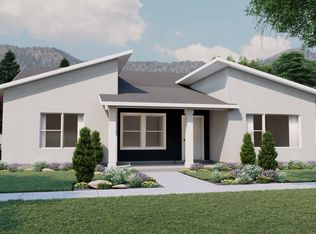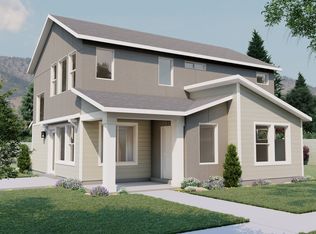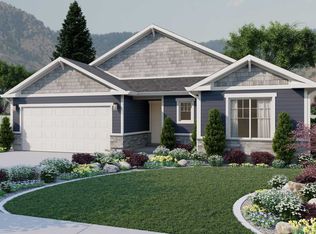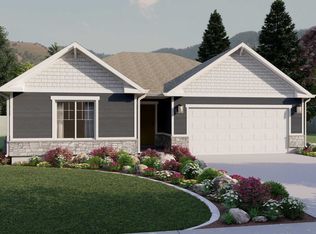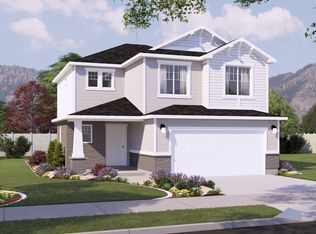Buildable plan: Hemlock, Ridgeline Park - Nibley, Nibley, UT 84321
Buildable plan
This is a floor plan you could choose to build within this community.
View move-in ready homesWhat's special
- 7 |
- 0 |
Travel times
Schedule tour
Select your preferred tour type — either in-person or real-time video tour — then discuss available options with the builder representative you're connected with.
Facts & features
Interior
Bedrooms & bathrooms
- Bedrooms: 3
- Bathrooms: 3
- Full bathrooms: 2
- 1/2 bathrooms: 1
Heating
- Natural Gas, Electric, Forced Air
Cooling
- Central Air
Interior area
- Total interior livable area: 2,174 sqft
Video & virtual tour
Property
Parking
- Total spaces: 2
- Parking features: Garage
- Garage spaces: 2
Features
- Levels: 2.0
- Stories: 2
Construction
Type & style
- Home type: SingleFamily
- Property subtype: Single Family Residence
Condition
- New Construction
- New construction: Yes
Details
- Builder name: Visionary Homes
Community & HOA
Community
- Subdivision: Ridgeline Park - Nibley
HOA
- Has HOA: Yes
- HOA fee: $83 monthly
Location
- Region: Nibley
Financial & listing details
- Price per square foot: $212/sqft
- Date on market: 11/1/2025
About the community
Homes priced right for a holiday move-in!
Our homes priced for the holidays offer a wide array of savings with up to $60k in additional home savings for select homes in select locations.Source: Visionary Homes
6 homes in this community
Available homes
| Listing | Price | Bed / bath | Status |
|---|---|---|---|
| 186 W 3175 S | $485,900 | 3 bed / 3 bath | Available |
| 182 W 3175 S | $489,900 | 3 bed / 3 bath | Available |
| 174 W 3175 S | $492,900 | 3 bed / 3 bath | Available January 2026 |
| 190 W 3175 S | $499,900 | 4 bed / 3 bath | Available February 2026 |
| 178 W 3175 S | $492,900 | 3 bed / 3 bath | Available March 2026 |
| 173 W 3175 S | $479,900 | 3 bed / 3 bath | Pending |
Source: Visionary Homes
Contact builder

By pressing Contact builder, you agree that Zillow Group and other real estate professionals may call/text you about your inquiry, which may involve use of automated means and prerecorded/artificial voices and applies even if you are registered on a national or state Do Not Call list. You don't need to consent as a condition of buying any property, goods, or services. Message/data rates may apply. You also agree to our Terms of Use.
Learn how to advertise your homesEstimated market value
$460,100
$437,000 - $483,000
Not available
Price history
| Date | Event | Price |
|---|---|---|
| 10/29/2025 | Price change | $459,900-2.1%$212/sqft |
Source: | ||
| 9/25/2025 | Listed for sale | $469,900$216/sqft |
Source: | ||
Public tax history
Monthly payment
Neighborhood: 84321
Nearby schools
GreatSchools rating
- 7/10Nibley SchoolGrades: PK-6Distance: 0.9 mi
- 5/10Ridgeline High SchoolGrades: 8-12Distance: 0.8 mi
- 7/10South Cache 8-9 CenterGrades: 7-8Distance: 3.3 mi
Schools provided by the builder
- Elementary: Nibley Elementary School
- Middle: South Cache Junior High School
- High: Ridgeline High School
- District: Cache County School District
Source: Visionary Homes. This data may not be complete. We recommend contacting the local school district to confirm school assignments for this home.
