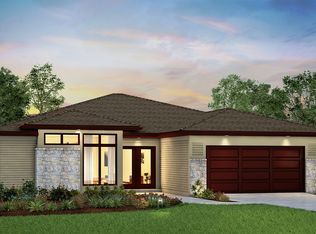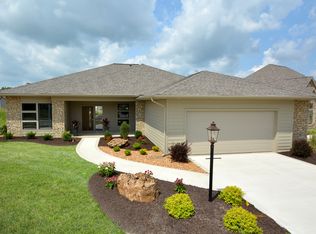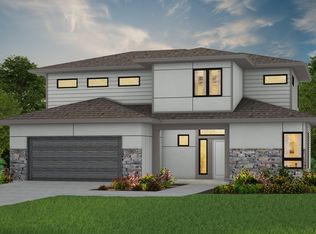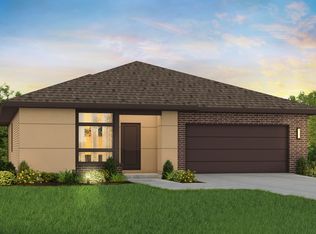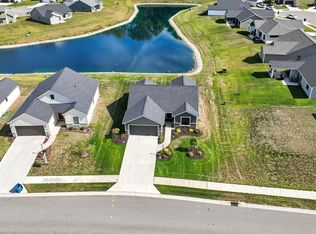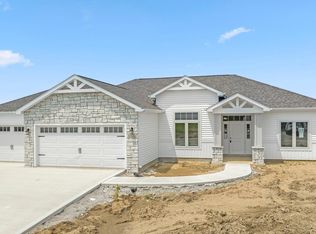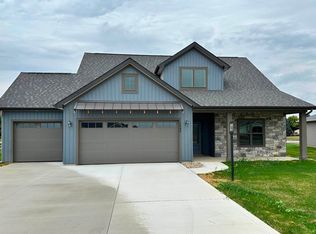Buildable plan: Ryder Floor, Ridley Park, Huntertown, IN 46748
Buildable plan
This is a floor plan you could choose to build within this community.
View move-in ready homesWhat's special
- 73 |
- 1 |
Travel times
Schedule tour
Select your preferred tour type — either in-person or real-time video tour — then discuss available options with the builder representative you're connected with.
Facts & features
Interior
Bedrooms & bathrooms
- Bedrooms: 3
- Bathrooms: 2
- Full bathrooms: 2
Heating
- Forced Air
Cooling
- Central Air
Interior area
- Total interior livable area: 1,673 sqft
Video & virtual tour
Property
Parking
- Total spaces: 2
- Parking features: Attached
- Attached garage spaces: 2
Features
- Levels: 1.0
- Stories: 1
Construction
Type & style
- Home type: SingleFamily
- Property subtype: Single Family Residence
Materials
- Vinyl Siding
- Roof: Shake
Condition
- New Construction
- New construction: Yes
Details
- Builder name: Windsor Homes
Community & HOA
Community
- Subdivision: Ridley Park
Location
- Region: Huntertown
Financial & listing details
- Price per square foot: $220/sqft
- Date on market: 12/9/2025
About the community
Quick Move-in homes
Quick Move-in homes available.Source: Windsor Homes
Contact builder

By pressing Contact builder, you agree that Zillow Group and other real estate professionals may call/text you about your inquiry, which may involve use of automated means and prerecorded/artificial voices and applies even if you are registered on a national or state Do Not Call list. You don't need to consent as a condition of buying any property, goods, or services. Message/data rates may apply. You also agree to our Terms of Use.
Learn how to advertise your homesEstimated market value
$367,100
$349,000 - $385,000
$2,179/mo
Price history
| Date | Event | Price |
|---|---|---|
| 10/29/2025 | Listed for sale | $368,000$220/sqft |
Source: | ||
Public tax history
Quick Move-in homes
Quick Move-in homes available.Source: Windsor HomesMonthly payment
Neighborhood: 46748
Nearby schools
GreatSchools rating
- 7/10Cedar Canyon Elementary SchoolGrades: PK-5Distance: 2 mi
- 7/10Maple Creek Middle SchoolGrades: 6-8Distance: 3.3 mi
- 9/10Carroll High SchoolGrades: PK,9-12Distance: 4.6 mi
Schools provided by the builder
- Elementary: Cedar Canyon Elementary
- Middle: Maple Creek Middle School
- High: Carroll High School
- District: Northwest Allen County
Source: Windsor Homes. This data may not be complete. We recommend contacting the local school district to confirm school assignments for this home.
